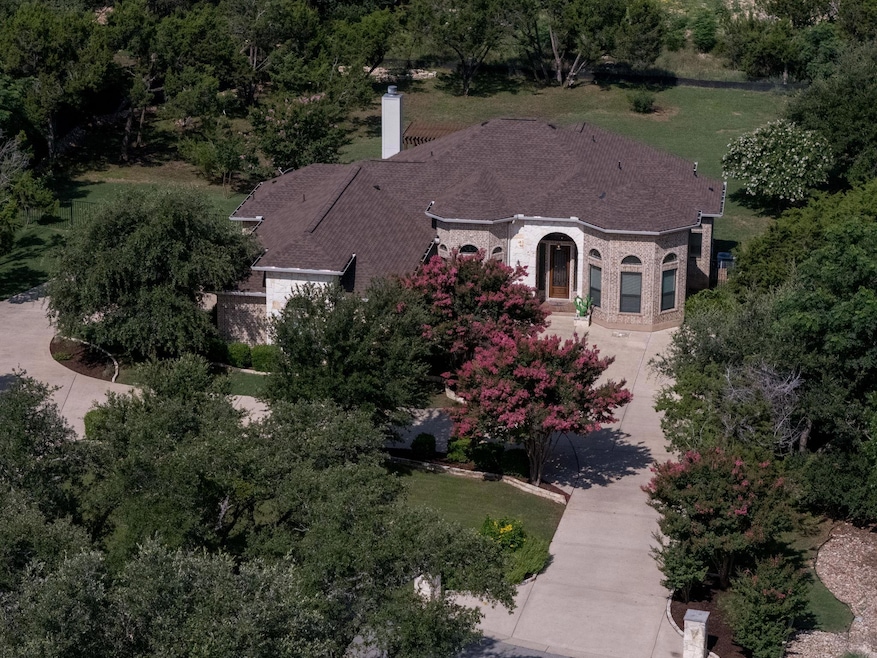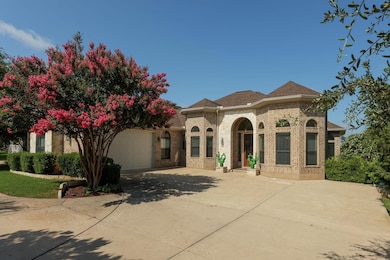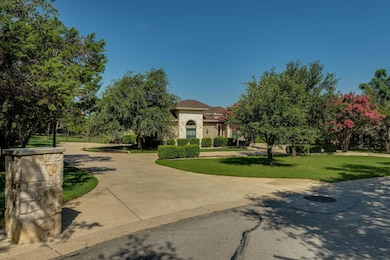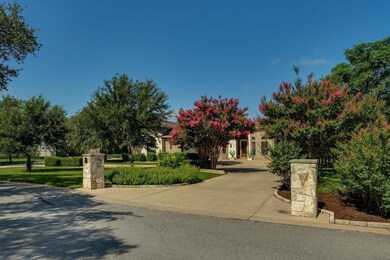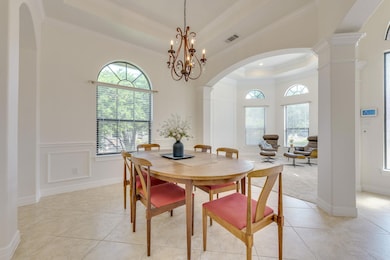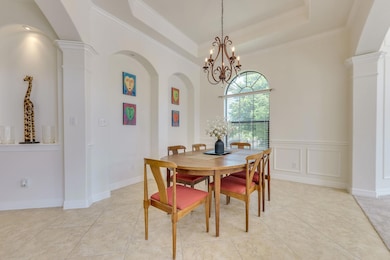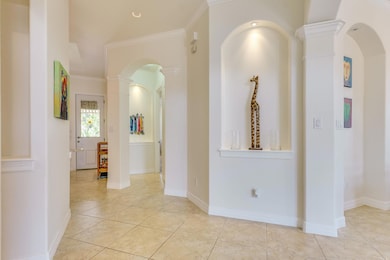
1003 Overlook Bend Leander, TX 78641
Downtown Leander NeighborhoodEstimated payment $5,510/month
Highlights
- 0.75 Acre Lot
- Private Lot
- Granite Countertops
- Rouse High School Rated A
- High Ceiling
- Multiple Living Areas
About This Home
Welcome to 1003 Overlook Bend – a bright and spacious home nestled on a generous lot in one of Leander’s most convenient and peaceful neighborhoods!
This beautifully maintained residence features 4 bedrooms (or 3 plus a dedicated office), multiple living areas, and thoughtful upgrades that genuinely set it apart.
Throughout the home, you’ll find updated LED recessed lighting, adding efficiency and a fresh modern touch. For added value and comfort, the garage doors and attic have been insulated, and additional attic storage was built out—offering a surprising amount of space for your seasonal items or hobbies.
You’ll love the inviting feel throughout, with new interior paint, new carpet, and a newer roof (approx. 2022) for added peace of mind.
Step outside to your own backyard retreat, featuring a covered patio and charming pergola, ideal for savoring morning coffee, enjoying outdoor dining, or simply unwinding at the end of the day.
Located in a quiet community with low HOA fees, connected to public sewer, and zoned to top-rated Leander ISD schools, this move-in ready gem is also just minutes from shopping, dining, and major roadways. (tesla charger and water filter do not convey)
?? This home checks all the boxes—schedule your showing today and experience everything it has to offer!
Listing Agent
REALTY CAPITAL CITY Brokerage Phone: (512) 744-4600 License #0645245 Listed on: 06/19/2025

Home Details
Home Type
- Single Family
Est. Annual Taxes
- $14,596
Year Built
- Built in 2010
Lot Details
- 0.75 Acre Lot
- North Facing Home
- Wrought Iron Fence
- Landscaped
- Private Lot
- Level Lot
- Sprinkler System
- Back Yard
HOA Fees
- $30 Monthly HOA Fees
Parking
- 3 Car Attached Garage
- Side Facing Garage
- Multiple Garage Doors
- Garage Door Opener
Home Design
- Slab Foundation
- Shingle Roof
- Composition Roof
- Masonry Siding
Interior Spaces
- 2,796 Sq Ft Home
- 1-Story Property
- Crown Molding
- High Ceiling
- Ceiling Fan
- Skylights
- Recessed Lighting
- Plantation Shutters
- Entrance Foyer
- Living Room with Fireplace
- Multiple Living Areas
- Dining Area
- Carbon Monoxide Detectors
Kitchen
- Breakfast Bar
- Electric Cooktop
- <<microwave>>
- Dishwasher
- Kitchen Island
- Granite Countertops
Flooring
- Carpet
- Tile
Bedrooms and Bathrooms
- 4 Main Level Bedrooms
- Walk-In Closet
- In-Law or Guest Suite
- Double Vanity
Accessible Home Design
- No Interior Steps
- Stepless Entry
Outdoor Features
- Covered patio or porch
- Pergola
Schools
- Pleasant Hill Elementary School
- Knox Wiley Middle School
- Rouse High School
Utilities
- Central Heating and Cooling System
- Vented Exhaust Fan
- Water Softener
- High Speed Internet
- Cable TV Available
Community Details
- Association fees include common area maintenance
- Overlook Estates Association
- Built by Drees costum Home
- Overlook Estates Sec 1 Subdivision
Listing and Financial Details
- Court or third-party approval is required for the sale
- Assessor Parcel Number 17W340101B00080004
- Tax Block B
Map
Home Values in the Area
Average Home Value in this Area
Tax History
| Year | Tax Paid | Tax Assessment Tax Assessment Total Assessment is a certain percentage of the fair market value that is determined by local assessors to be the total taxable value of land and additions on the property. | Land | Improvement |
|---|---|---|---|---|
| 2024 | $14,301 | $748,789 | $130,000 | $618,789 |
| 2023 | $13,792 | $683,096 | $130,000 | $553,096 |
| 2022 | $12,250 | $557,140 | $0 | $0 |
| 2021 | $12,864 | $506,491 | $108,000 | $429,876 |
| 2020 | $11,801 | $460,446 | $93,219 | $367,227 |
| 2019 | $12,513 | $472,938 | $98,209 | $374,729 |
| 2018 | $8,542 | $444,718 | $98,209 | $346,509 |
| 2017 | $12,219 | $451,000 | $90,100 | $408,787 |
| 2016 | $11,504 | $410,000 | $90,100 | $319,900 |
| 2015 | $10,162 | $386,025 | $75,000 | $311,025 |
| 2014 | $10,162 | $375,870 | $0 | $0 |
Property History
| Date | Event | Price | Change | Sq Ft Price |
|---|---|---|---|---|
| 06/19/2025 06/19/25 | For Sale | $769,900 | +1.3% | $275 / Sq Ft |
| 04/17/2024 04/17/24 | Sold | -- | -- | -- |
| 02/13/2024 02/13/24 | For Sale | $759,900 | +56.7% | $272 / Sq Ft |
| 07/02/2018 07/02/18 | Sold | -- | -- | -- |
| 04/05/2018 04/05/18 | For Sale | $485,000 | +26.0% | $173 / Sq Ft |
| 05/09/2014 05/09/14 | Sold | -- | -- | -- |
| 03/31/2014 03/31/14 | Pending | -- | -- | -- |
| 03/28/2014 03/28/14 | For Sale | $385,000 | -- | $138 / Sq Ft |
Purchase History
| Date | Type | Sale Price | Title Company |
|---|---|---|---|
| Deed | -- | None Listed On Document | |
| Vendors Lien | -- | Independence Title Co | |
| Vendors Lien | -- | None Available | |
| Warranty Deed | -- | Texas American Title Company | |
| Vendors Lien | -- | Alamo Title Company |
Mortgage History
| Date | Status | Loan Amount | Loan Type |
|---|---|---|---|
| Open | $599,920 | New Conventional | |
| Previous Owner | $441,330 | New Conventional | |
| Previous Owner | $437,650 | New Conventional | |
| Previous Owner | $436,500 | New Conventional | |
| Previous Owner | $281,000 | VA | |
| Previous Owner | $387,375 | VA | |
| Previous Owner | $97,000 | Credit Line Revolving | |
| Previous Owner | $38,960 | Purchase Money Mortgage |
Similar Homes in Leander, TX
Source: Unlock MLS (Austin Board of REALTORS®)
MLS Number: 3403729
APN: R387844
- 601 Scenic Path
- 705 Horizon Park Blvd
- 705 Horizon Park Blvd
- 408 Hazelwood St Unit 117
- 408 Hazelwood St Unit 116
- 408 Hazelwood St Unit 120
- 715 Spring Brook Ln
- 420 Starlight Village Loop Unit 17
- 488 Starlight Village Loop Unit 2
- 529 Leeward Pass
- 612 Thrush Dr
- 737 Leeward Pass
- 621 Runnel Dr
- 812 Anahuac Dr
- 1006 Mapleridge Cir
- 1124 Calla Lily Blvd
- 1306 River Oak Dr
- 800 Mountain Ridge Dr
- 1303 Ridgewood Dr
- 1236 Yellow Iris Rd
- 600 Schooner Trail
- 845 Richardson Ln
- 708 Leeward Pass
- 8421 183a Toll Rd
- 1105 Amazon Lilly Cove
- 1229 Yellow Iris Rd
- 332 Turnbuckle Bend
- 868 Water Hyacinth Loop
- 1404 River Oak Dr
- 212 Turnbuckle Bend
- 325 Harbors Ln
- 309 Salty Dog Pass
- 132 Inlet Ln
- 1404 Ridgewood Dr
- 233 Salty Dog Pass
- 1509 Everts St
- 228 Sandhill Piper St
- 217 Michaelis Dr
- 501 Horseshoe Dr
- 413 Lion Dr
