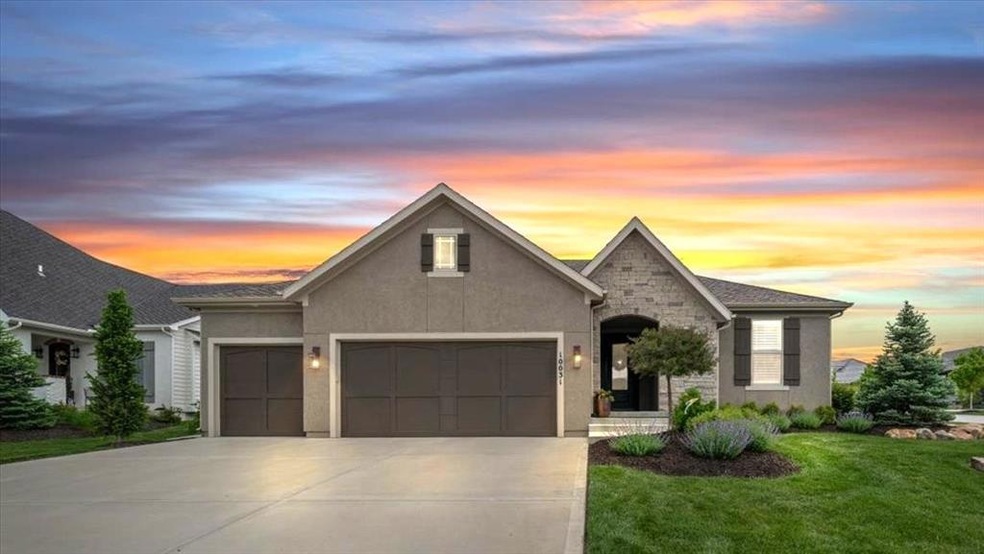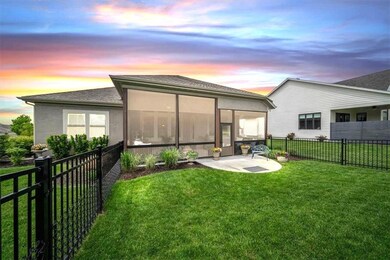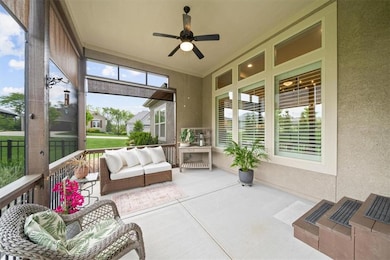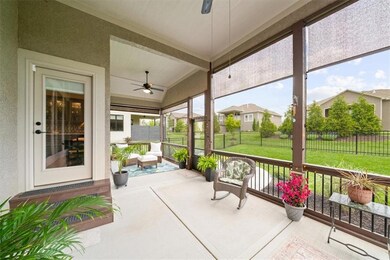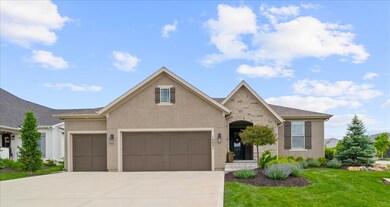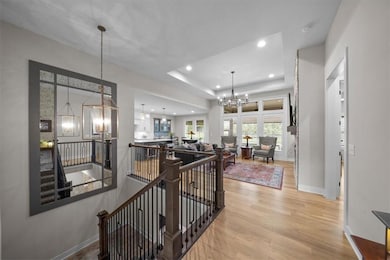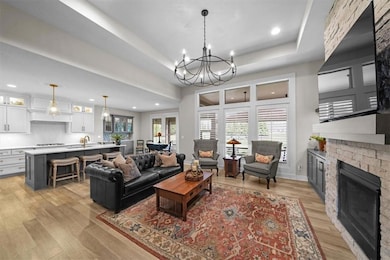
10031 S Lakota St Olathe, KS 66061
Estimated payment $5,088/month
Highlights
- Custom Closet System
- Clubhouse
- Traditional Architecture
- Mize Elementary School Rated A
- Recreation Room
- Wood Flooring
About This Home
OPEN SUNDAY, 7-6, 1PM-3PM!! It's SUMMERTIME and the Livin' is LOVELY in 'The Ridge' within Spectacular Cedar Creek! Forget the yard work and go Hit the Golf course or soak up the Sun at one of THREE pools! Meet your friends for a sunset dinner at Shadow Glen or drop a fishing pole at the 65 acre lake~!-REWARD yourself & RIGHT SIZE without the waiting or uncertainty of building! DISCOVER this rare 'NEARLY NEW' home! We offer VALUE! Claim this PRISTINE, quality-built Ashley II plan by Kessler Custom Homes-You can't tell the Sellers have lived here! However, the METICULOUS owner added enhancements for 4.5 years! NEW fencing*AHHHHHHH mazing NEW SCREENED PORCH*new PATIO* NEW 1st floor guest BATH too! Durable HARDWOOD FLOORS throughout entire Main level! NO carpet up here:-) You can expect upgrades like Custom Glass-Front cabinetry*expansive Quartz countertops*NEW kitchen Appliances*Stone floor-to-ceiling Fireplace*FLOATING SHELVES and abundant PLANTATION SHUTTERS! The Primary bedroom defines EASY ELEGANCE! Pamper yourself in the gorgeous en suite with spacious walk in closet. The first level is completed by a Handy DROP ZONE off the garage near the well-positioned LAUNDRY and 2nd BEDROOM featuring Ship Lap Trim*TIMELESS!!* The LUSH LAWN (maintained by the HOA!) NEW LANDSCAPING and the IMPRESSIVE stucco/stone exterior welcome your guests. The Lower Level provides RELAXED living space with beautiful WET BAR, Full BATH, plus two versatile Bedrooms for Family, Guests, Hobbies, or a Home Office. You can work off your culinary adventures at The Clubhouse at Cedar Creek with it's private party rooms, meeting rooms and Basketball Court! Enjoy the EASY commute to anywhere, and SIMPLIFY your LIFESTYLE here! See: AND for more info!
Listing Agent
ReeceNichols -The Village Brokerage Phone: 913-486-1110 License #SP00032934 Listed on: 05/29/2025

Home Details
Home Type
- Single Family
Est. Annual Taxes
- $8,284
Year Built
- Built in 2020
Lot Details
- 0.3 Acre Lot
- West Facing Home
- Aluminum or Metal Fence
- Level Lot
- Sprinkler System
HOA Fees
- $314 Monthly HOA Fees
Parking
- 3 Car Attached Garage
- Front Facing Garage
- Garage Door Opener
Home Design
- Traditional Architecture
- Composition Roof
- Stone Trim
- Passive Radon Mitigation
- Stucco
Interior Spaces
- Wet Bar
- Built-In Features
- Ceiling Fan
- Thermal Windows
- Great Room with Fireplace
- Combination Dining and Living Room
- Recreation Room
- Fire and Smoke Detector
Kitchen
- Breakfast Area or Nook
- Built-In Electric Oven
- Gas Range
- Dishwasher
- Stainless Steel Appliances
- Kitchen Island
- Quartz Countertops
- Disposal
Flooring
- Wood
- Carpet
- Ceramic Tile
Bedrooms and Bathrooms
- 4 Bedrooms
- Primary Bedroom on Main
- Custom Closet System
- Walk-In Closet
- 3 Full Bathrooms
Laundry
- Laundry Room
- Laundry on main level
Finished Basement
- Basement Fills Entire Space Under The House
- Sump Pump
Outdoor Features
- Enclosed patio or porch
Utilities
- Central Air
- Heating System Uses Natural Gas
Listing and Financial Details
- Assessor Parcel Number DP12503000-0037
- $0 special tax assessment
Community Details
Overview
- Association fees include all amenities, lawn service, management, snow removal
- Cedar Creek Village I Association
- Cedar Creek The Ridge Subdivision, The Ashley Ii Floorplan
Amenities
- Clubhouse
- Party Room
Recreation
- Tennis Courts
- Community Pool
- Trails
Map
Home Values in the Area
Average Home Value in this Area
Tax History
| Year | Tax Paid | Tax Assessment Tax Assessment Total Assessment is a certain percentage of the fair market value that is determined by local assessors to be the total taxable value of land and additions on the property. | Land | Improvement |
|---|---|---|---|---|
| 2024 | $8,284 | $73,784 | $11,255 | $62,529 |
| 2023 | $7,393 | $65,355 | $10,225 | $55,130 |
| 2022 | $6,820 | $59,145 | $10,225 | $48,920 |
| 2021 | $6,820 | $52,670 | $10,225 | $42,445 |
| 2020 | $891 | $7,469 | $7,469 | $0 |
| 2019 | $695 | $5,744 | $5,744 | $0 |
| 2018 | $610 | $4,992 | $4,992 | $0 |
| 2017 | $627 | $4,992 | $4,992 | $0 |
| 2016 | $1 | $6 | $6 | $0 |
Property History
| Date | Event | Price | Change | Sq Ft Price |
|---|---|---|---|---|
| 06/23/2025 06/23/25 | Price Changed | $739,500 | -1.3% | $264 / Sq Ft |
| 05/29/2025 05/29/25 | For Sale | $749,500 | -- | $268 / Sq Ft |
Purchase History
| Date | Type | Sale Price | Title Company |
|---|---|---|---|
| Warranty Deed | -- | None Listed On Document | |
| Warranty Deed | -- | Security 1St Title Llc | |
| Quit Claim Deed | -- | None Available |
Mortgage History
| Date | Status | Loan Amount | Loan Type |
|---|---|---|---|
| Open | $305,000 | New Conventional | |
| Previous Owner | $470,000 | New Conventional |
Similar Homes in the area
Source: Heartland MLS
MLS Number: 2552822
APN: DP12503000-0037
- 26793 W 100th Place
- 26650 W 100th Place
- 10181 S Shadow Cir
- 10309 S Oakcrest Ln
- 24145 W 95th St
- 10504 S Highland Ln
- 27409 W 108th St
- 27497 W 108th St
- 25749 W 96th Terrace
- 10863 S Cedar Niles Cir
- 9709 Hollis Ln
- 25518 W 98th St
- 25510 W 98th St
- 9716 Inspiration St
- 9807 Garden St
- 9819 Garden St
- 9855 Garden St
- 9837 Garden St
- 9638 Zarda Dr
- 25205 W 97th Terrace
- 9550 Monticello Rd
- 22154 W 116th Terrace
- 7405 Hedge Lane Terrace
- 11279 S Lakecrest Dr
- 8532 Hammond St
- 9100 Commerce Dr
- 20469 W 108th St
- 7200 Silverheel St
- 8852 Woodland Dr
- 9680 Lexington Ave
- 19501 W 102nd St
- 6300-6626 Hedge Lane Terrace
- 19234 W 110th Terrace
- 1721 W Spruce St
- 19229 W 110th Terrace
- 1615 W Spruce St
- 804 N Troost St
- 1549 W Dartmouth St
- 6438 Roundtree St
- 6522 Noble St
