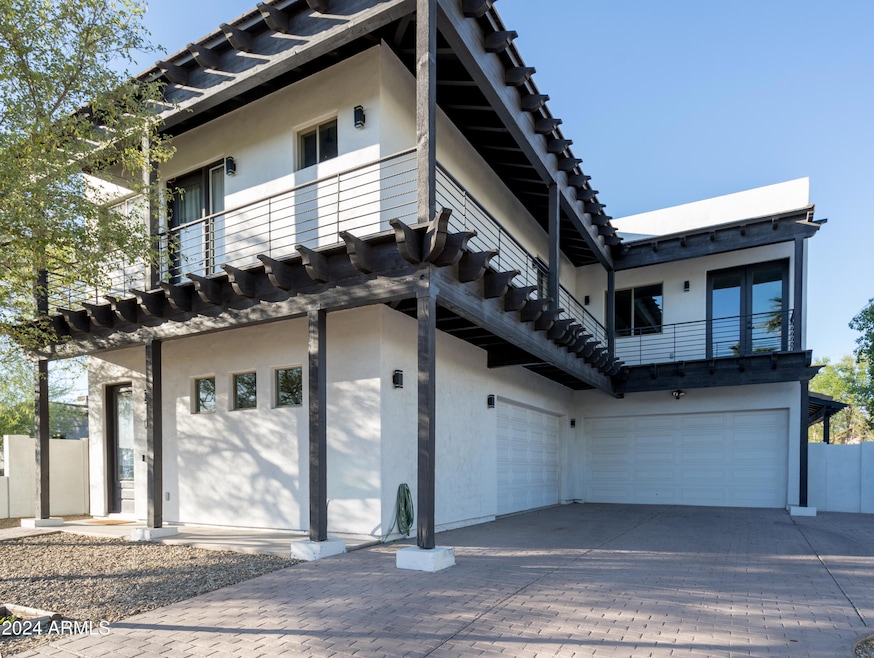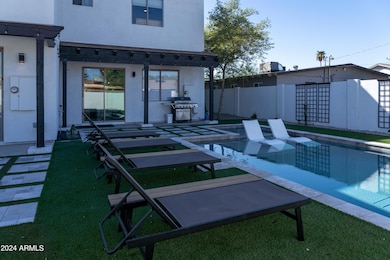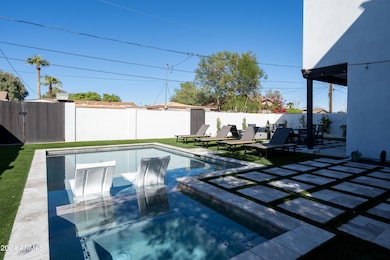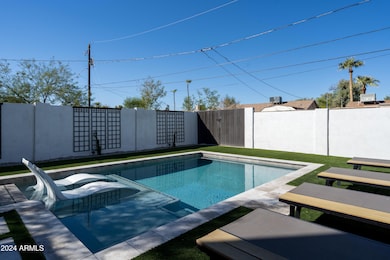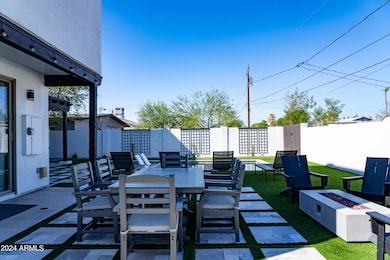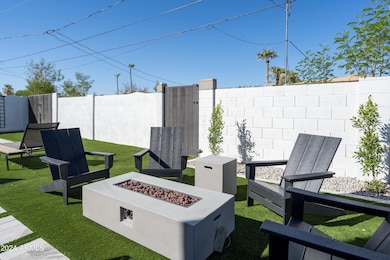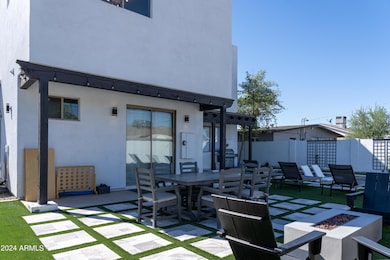
1004 E Tempe Dr Tempe, AZ 85281
North Tempe NeighborhoodEstimated payment $6,845/month
Highlights
- Heated Spa
- Two Primary Bathrooms
- Furnished
- 0.17 Acre Lot
- Contemporary Architecture
- Granite Countertops
About This Home
Perfect opportunity for luxury living or investment property in the heart of Tempe. Where luxury meets convenience in this stunning 6-bedroom, 4.5-bathroom home boasts an impressive 4,186 square feet of living space with plenty of space to entertain, 2 master suites and 2 kitchens. Sold fully furnished and move-in ready.
Step outside and be greeted by a private paradise. The meticulously landscaped outdoor space features a brand new sparkling pool, perfect for those scorching Arizona days or heat it up during the cold season. But why stop there? Ascend to the rooftop deck and take in breathtaking views of the surrounding area - it's the ideal spot for stargazing or entertaining friends. Location is key, and this home delivers. Just minutes away from ASU, Tempe Town Lake, and Scottsdale, you'll find endless opportunities for recreation.
Currently run as a successful AirBnb, this is an investors dream. Could be rented as is or converted to 2 separate housing units for additional revenue as there are already separate entrances, seperate kitchens, laundry's, etc. so you would just need close in one small wall upstairs. Since it comes fully furnished it could be up and running in no time. Owner can provide proof of rental income upon request.
Home Details
Home Type
- Single Family
Est. Annual Taxes
- $2,617
Year Built
- Built in 2008
Lot Details
- 7,614 Sq Ft Lot
- Desert faces the front of the property
- Block Wall Fence
- Artificial Turf
Parking
- 4 Car Garage
- 2 Carport Spaces
Home Design
- Contemporary Architecture
- Wood Frame Construction
- Tile Roof
- Stone Exterior Construction
- Stucco
Interior Spaces
- 4,186 Sq Ft Home
- 3-Story Property
- Wet Bar
- Furnished
- Ceiling height of 9 feet or more
- Double Pane Windows
- Vinyl Flooring
Kitchen
- Breakfast Bar
- Electric Cooktop
- Kitchen Island
- Granite Countertops
Bedrooms and Bathrooms
- 6 Bedrooms
- Remodeled Bathroom
- Two Primary Bathrooms
- Primary Bathroom is a Full Bathroom
- 4.5 Bathrooms
Eco-Friendly Details
- ENERGY STAR Qualified Equipment for Heating
Pool
- Heated Spa
- Heated Pool
Outdoor Features
- Balcony
- Covered patio or porch
Schools
- Cecil Shamley Elementary School
- Connolly Middle School
- Tempe High School
Utilities
- Central Air
- Heating Available
- Cable TV Available
Community Details
- No Home Owners Association
- Association fees include no fees
- North Tempe Subdivision
Listing and Financial Details
- Tax Lot 127
- Assessor Parcel Number 132-12-127
Map
Home Values in the Area
Average Home Value in this Area
Tax History
| Year | Tax Paid | Tax Assessment Tax Assessment Total Assessment is a certain percentage of the fair market value that is determined by local assessors to be the total taxable value of land and additions on the property. | Land | Improvement |
|---|---|---|---|---|
| 2025 | $2,932 | $26,172 | -- | -- |
| 2024 | $2,896 | $24,926 | -- | -- |
| 2023 | $2,896 | $58,530 | $11,700 | $46,830 |
| 2022 | $2,778 | $42,100 | $8,420 | $33,680 |
| 2021 | $2,798 | $40,420 | $8,080 | $32,340 |
| 2020 | $2,713 | $38,750 | $7,750 | $31,000 |
| 2019 | $2,661 | $34,620 | $6,920 | $27,700 |
| 2018 | $2,595 | $32,460 | $6,490 | $25,970 |
| 2017 | $2,518 | $31,530 | $6,300 | $25,230 |
| 2016 | $2,500 | $27,280 | $5,450 | $21,830 |
| 2015 | $2,401 | $25,060 | $5,010 | $20,050 |
Property History
| Date | Event | Price | Change | Sq Ft Price |
|---|---|---|---|---|
| 06/06/2025 06/06/25 | Price Changed | $1,199,900 | -7.7% | $287 / Sq Ft |
| 04/05/2025 04/05/25 | Price Changed | $1,299,900 | -2.3% | $311 / Sq Ft |
| 03/05/2025 03/05/25 | Price Changed | $1,329,900 | -1.4% | $318 / Sq Ft |
| 02/23/2025 02/23/25 | Price Changed | $1,349,000 | -3.6% | $322 / Sq Ft |
| 01/21/2025 01/21/25 | Price Changed | $1,399,000 | -4.1% | $334 / Sq Ft |
| 12/09/2024 12/09/24 | Price Changed | $1,459,000 | -2.1% | $349 / Sq Ft |
| 10/31/2024 10/31/24 | Price Changed | $1,490,000 | -3.9% | $356 / Sq Ft |
| 10/23/2024 10/23/24 | For Sale | $1,550,000 | +190.3% | $370 / Sq Ft |
| 10/08/2019 10/08/19 | Sold | $534,000 | -1.1% | $128 / Sq Ft |
| 08/09/2019 08/09/19 | Pending | -- | -- | -- |
| 08/03/2019 08/03/19 | For Sale | $540,000 | -- | $129 / Sq Ft |
Purchase History
| Date | Type | Sale Price | Title Company |
|---|---|---|---|
| Warranty Deed | $534,000 | Security Title Agency Inc | |
| Quit Claim Deed | -- | None Available | |
| Interfamily Deed Transfer | -- | Old Republic Title Agency | |
| Interfamily Deed Transfer | -- | Old Republic Title Agency | |
| Warranty Deed | $150,000 | Security Title Agency Inc | |
| Cash Sale Deed | $40,000 | Arizona Title Agency Inc |
Mortgage History
| Date | Status | Loan Amount | Loan Type |
|---|---|---|---|
| Open | $400,500 | New Conventional | |
| Previous Owner | $520,000 | New Conventional | |
| Previous Owner | $506,250 | Purchase Money Mortgage | |
| Previous Owner | $68,000 | Unknown |
Similar Homes in Tempe, AZ
Source: Arizona Regional Multiple Listing Service (ARMLS)
MLS Number: 6774897
APN: 132-12-127
- 1016 E Tempe Dr
- 1305 N Frances St
- 954 E Henry St
- 1127 N Harold St
- 1006 E Weber Dr
- 925 E Henry St
- 1214 E Henry St
- 1210 E Marny Rd
- 1061 E Susan Ln
- 1056 N Miller Rd
- 700 E Mesquite Cir Unit O210
- 700 E Mesquite Cir Unit J135
- 700 E Mesquite Cir Unit N125
- 700 E Mesquite Cir Unit K203
- 609 E Mesquite Cir Unit D-132
- 609 E Mesquite Cir Unit D133
- 609 E Mesquite Cir Unit D 131
- 1637 N Bridalwreath St
- 1209 E Marigold Ln
- 1320 E Susan Ln
- 930 E Weber Dr
- 1142 E Tempe Dr
- 1140 E Curry Rd Unit A
- 1201 E Weber Dr Unit A
- 1210 E Marny Rd
- 1270 E Curry Rd
- 1012 E Susan Ln
- 1036 E Susan Ln
- 1084 E Susan Ln
- 700 E Mesquite Cir Unit J135
- 700 E Mesquite Cir Unit P116
- 700 E Mesquite Cir Unit N125
- 1015 E Marigold Ln
- 520 E Weber Dr Unit 34
- 925 N College Ave Unit F123
- 925 N College Ave Unit C210
- 906 N Miller Rd
- 610 E Gilbert Dr
- 609 E Mesquite Cir Unit D 131
- 1429 N Dorsey Ln
