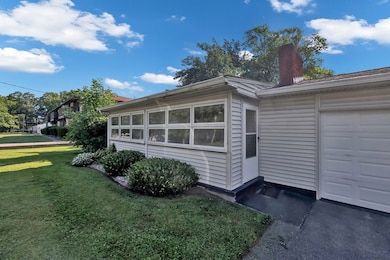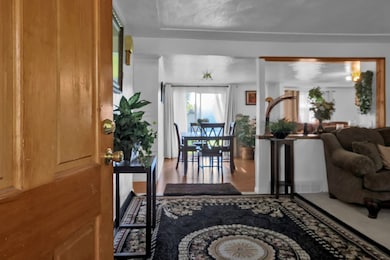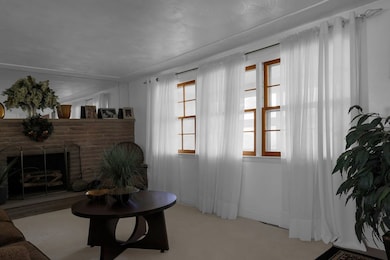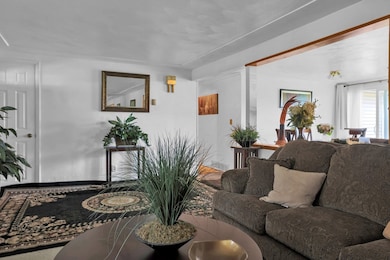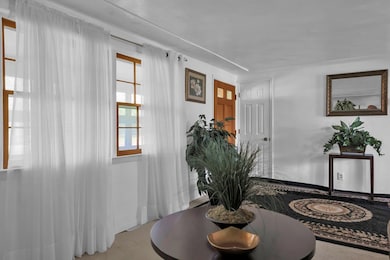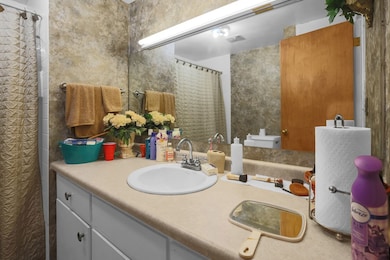
1004 Stewart Rd N Mansfield, OH 44905
Estimated payment $1,163/month
Highlights
- Ranch Style House
- Enclosed patio or porch
- Eat-In Kitchen
- Wood Frame Window
- 2 Car Attached Garage
- Living Room
About This Home
This bright and welcoming ranch in Madison Local Schools is full of potential and ready for its next chapter. With three bedrooms and two full baths, including one in the spacious basement, the layout offers flexibility for growing needs or creative plans. The home is filled with natural light and features neutral paint throughout, making it easy to move in and make it your own. The kitchen includes space for a table, while the separate dining area opens to a large backyard that sits on nearly half an acre. Enjoy the enclosed front porch, perfect for relaxing with your morning coffee. A 1.5 attached garage adds everyday convenience to this already appealing home. With so much space inside and out, the possibilities here are endless.
Listing Agent
Sluss Realty Brokerage Phone: 4195293047 License #2022003291 Listed on: 07/03/2025
Home Details
Home Type
- Single Family
Est. Annual Taxes
- $2,327
Year Built
- Built in 1964
Parking
- 2 Car Attached Garage
- Open Parking
Home Design
- Ranch Style House
- Vinyl Siding
Interior Spaces
- 1,458 Sq Ft Home
- Wood Frame Window
- Family Room
- Living Room
- Dining Room
- Wall to Wall Carpet
Kitchen
- Eat-In Kitchen
- Range<<rangeHoodToken>>
Bedrooms and Bathrooms
- 3 Main Level Bedrooms
- 3 Full Bathrooms
Laundry
- Dryer
- Washer
Basement
- Basement Fills Entire Space Under The House
- Laundry in Basement
Utilities
- Forced Air Heating and Cooling System
- Heating System Uses Natural Gas
- Well
Additional Features
- Enclosed patio or porch
- 0.46 Acre Lot
Listing and Financial Details
- Assessor Parcel Number 0250904003000
Map
Home Values in the Area
Average Home Value in this Area
Tax History
| Year | Tax Paid | Tax Assessment Tax Assessment Total Assessment is a certain percentage of the fair market value that is determined by local assessors to be the total taxable value of land and additions on the property. | Land | Improvement |
|---|---|---|---|---|
| 2024 | $2,327 | $50,770 | $11,390 | $39,380 |
| 2023 | $2,327 | $50,770 | $11,390 | $39,380 |
| 2022 | $1,714 | $40,160 | $10,020 | $30,140 |
| 2021 | $1,714 | $40,160 | $10,020 | $30,140 |
| 2020 | $1,727 | $40,160 | $10,020 | $30,140 |
| 2019 | $1,564 | $34,030 | $8,490 | $25,540 |
| 2018 | $1,462 | $34,030 | $8,490 | $25,540 |
| 2017 | $2,345 | $34,030 | $8,490 | $25,540 |
| 2016 | $2,359 | $31,920 | $8,060 | $23,860 |
| 2015 | $2,026 | $31,920 | $8,060 | $23,860 |
| 2014 | $1,777 | $31,920 | $8,060 | $23,860 |
| 2012 | $921 | $31,930 | $8,490 | $23,440 |
Property History
| Date | Event | Price | Change | Sq Ft Price |
|---|---|---|---|---|
| 07/03/2025 07/03/25 | For Sale | $175,000 | -- | $120 / Sq Ft |
Purchase History
| Date | Type | Sale Price | Title Company |
|---|---|---|---|
| Deed | $64,660 | -- | |
| Deed | $40,000 | -- |
Mortgage History
| Date | Status | Loan Amount | Loan Type |
|---|---|---|---|
| Open | $58,050 | New Conventional |
Similar Homes in Mansfield, OH
Source: Mansfield Association of REALTORS®
MLS Number: 9067500
APN: 025-09-040-03-000
- 1007 Delwood Rd
- 1105 Stewart Rd N
- 1151 Beal Rd
- 1090 Keller Dr Unit 1092
- 1282 Redman Ave
- 741 Yale Ave
- 920 Forest Dr
- 1053 Neil Cir N
- 1012 Neil Cir N
- 0 Wesley
- 0 Springlake Dr
- 506 Kentucky Ave
- 504 N Mcelroy Rd
- 1531 Suburban Dr
- 434 Michigan Ave
- 405 Michigan Ave
- 426 Charvid Ave
- 1116 Ramsey Dr
- 291 Stewart Rd N
- 909 City View Dr
- 777 Laver Rd
- 211 N Main St
- 36 W 4th St Unit 36 12
- 253 Greenlawn Ave
- 135 W 1st St
- 135 W 1st St
- 420 Spayer Ln
- 283 Park Ave W Unit 4
- 190 Gerke Ave Unit 4
- 300 Wood St Unit E7
- 478 E Cook Rd
- 100 E Cook Rd
- 20-60-60 S Linden Rd Unit 30-102
- 20-60-60 S Linden Rd Unit 20-60 S Linden Rd
- 1145 Harwood Dr
- 733-793 Sunset Blvd
- 821 Red Oak Trail Unit 3
- 99 Glenview
- 845 Red Oak Trail
- 1482 N Lexington Springmill Rd

