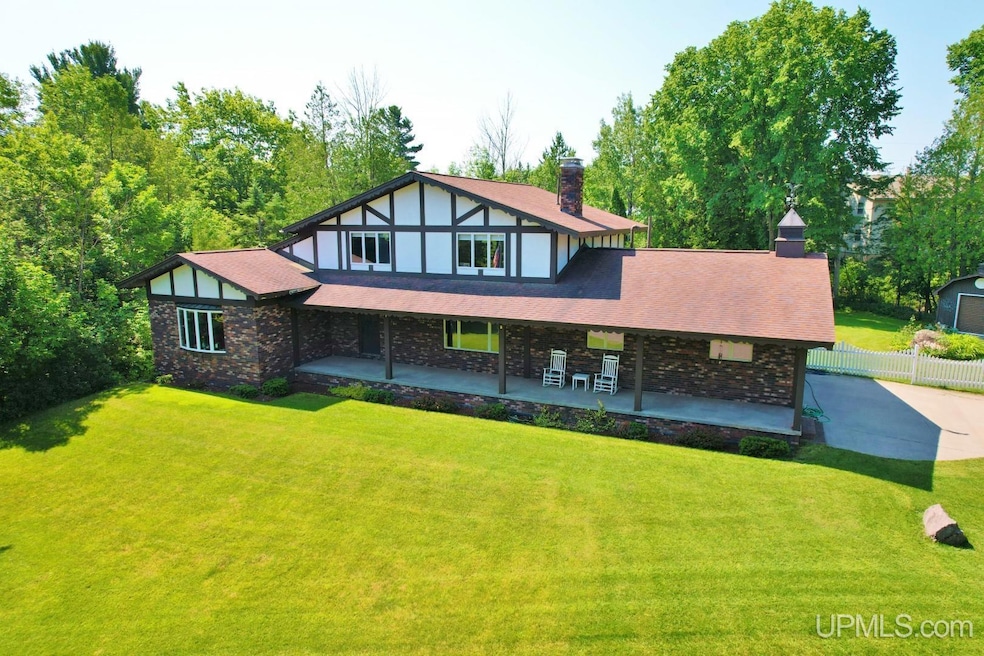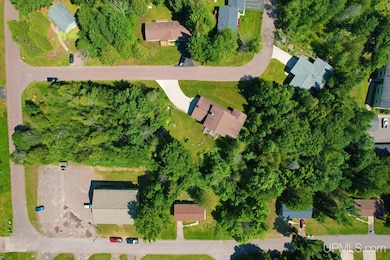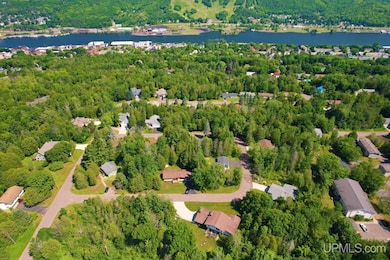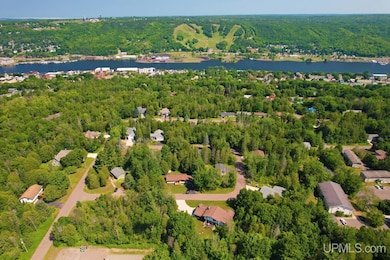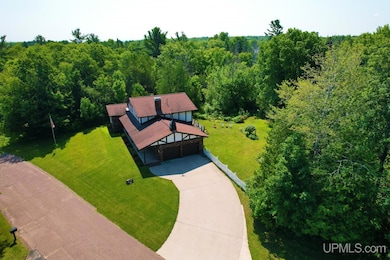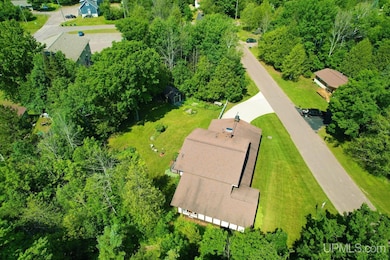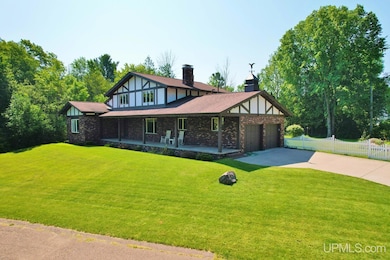
1005 11th Ave Houghton, MI 49931
Estimated payment $2,542/month
Highlights
- Deck
- Wooded Lot
- Bonus Room
- Houghton Elementary School Rated A
- Wood Flooring
- Corner Lot
About This Home
Amazing quality in this custom built, craftsman home on 4 lots in the City of Houghton. Built in 1979, this 2 story is a beauty! You won’t lack for space with close to 4300 sqft of finished living area. The long covered front porch is welcoming and meant for relaxing. Step into the tiled entry and begin your journey. Off to the left is a fabulous living room with high beamed ceilings. Step into the dining room and see the beauty of the outside streaming in through the windows. Be sure to watch your step to take in all the fabulous floor coverings which include, custom tile, bamboo, wood plank and hickory wood. The kitchen is at the back of the first floor and has a view of the backyard with double doors out to the back deck. Here you will find an eat in area, tile floors and counters, a tile backsplash, a pantry and plenty of solid wood cabinets. The family room has a full wall of stone with a gas insert fireplace and a wall of windows to let the outside come in. The laundry and a 1⁄2 bath round out this floor. Upstairs are the bedrooms and 2 full baths, one of which is a lovely master suite. Each room is spacious and the light coming in through the windows gives a nice glow. The basement is fully finished with a huge rec room and bar. Continue on and you have a lounge area, 1⁄2 bath, office, workshop and utility storage room. The 2 car garage is oversized with room to keep your extra stuff. Be sure to check out the fenced back yard. There are many flower beds and there is room for more gardens. The deck will be a gathering place for family and friends to enjoy. The shed can hold your outdoor items. This property spans 339 feet along Eleveth Avenue. Pride in ownership shows everywhere you look.
Home Details
Home Type
- Single Family
Est. Annual Taxes
Year Built
- Built in 1979
Lot Details
- 0.88 Acre Lot
- Lot Dimensions are 339x113
- Fenced Yard
- Corner Lot
- Wooded Lot
- Garden
Home Design
- Frame Construction
- Wood Siding
Interior Spaces
- 2-Story Property
- Ceiling height of 9 feet or more
- Ceiling Fan
- Screen For Fireplace
- Window Treatments
- Entryway
- Family Room with Fireplace
- Living Room
- Formal Dining Room
- Den
- Bonus Room
- Workshop
Kitchen
- Oven or Range
- Microwave
- Dishwasher
- Disposal
Flooring
- Wood
- Ceramic Tile
Bedrooms and Bathrooms
- 3 Bedrooms
- Walk-In Closet
Laundry
- Dryer
- Washer
Finished Basement
- Basement Fills Entire Space Under The House
- Block Basement Construction
Parking
- 2 Car Attached Garage
- Garage Door Opener
Outdoor Features
- Deck
- Shed
- Porch
Utilities
- Zoned Heating
- Hot Water Heating System
- Boiler Heating System
- Heating System Uses Natural Gas
- Gas Water Heater
Listing and Financial Details
- Assessor Parcel Number 31-052-510-011-00
Map
Home Values in the Area
Average Home Value in this Area
Tax History
| Year | Tax Paid | Tax Assessment Tax Assessment Total Assessment is a certain percentage of the fair market value that is determined by local assessors to be the total taxable value of land and additions on the property. | Land | Improvement |
|---|---|---|---|---|
| 2025 | $5,384 | $250,867 | $0 | $0 |
| 2024 | $4,153 | $226,573 | $0 | $0 |
| 2023 | $3,957 | $191,864 | $0 | $0 |
| 2022 | $4,895 | $170,370 | $0 | $0 |
| 2021 | $4,788 | $163,517 | $0 | $0 |
| 2020 | $4,721 | $157,924 | $0 | $0 |
| 2019 | $4,636 | $163,307 | $0 | $0 |
| 2018 | $4,517 | $150,708 | $0 | $0 |
| 2017 | $4,293 | $141,763 | $0 | $0 |
| 2016 | -- | $136,437 | $0 | $0 |
| 2015 | -- | $133,106 | $0 | $0 |
| 2014 | -- | $132,238 | $0 | $0 |
Property History
| Date | Event | Price | Change | Sq Ft Price |
|---|---|---|---|---|
| 09/05/2025 09/05/25 | Price Changed | $470,000 | -7.7% | $110 / Sq Ft |
| 08/13/2025 08/13/25 | Price Changed | $509,000 | -8.9% | $119 / Sq Ft |
| 07/15/2025 07/15/25 | Price Changed | $559,000 | -6.7% | $131 / Sq Ft |
| 06/09/2025 06/09/25 | Price Changed | $599,000 | -7.8% | $140 / Sq Ft |
| 07/12/2024 07/12/24 | For Sale | $650,000 | -- | $152 / Sq Ft |
Similar Homes in the area
Source: Upper Peninsula Association of REALTORS®
MLS Number: 50148310
APN: 052-510-011-00
- 1001 Birch St
- 605 Sibley Ave
- 305 Emerald St
- 401 Dodge St
- 47966 Main St
- 107 E South Ave
- 208 E Montezuma Ave
- TBD 16 & 17 Calverley Ave
- 310 W Douglass Ave
- 47663 Main St
- 607 W South Ave
- TBD Michigan 26
- 714 W Jacker Ave
- 810 W Douglass Ave
- 209 Center St
- TBD Razorback Dr Unit Part of Lot 22, Enti
- 19869 Lakeview Dr
- 21703 Peepsock Rd
- 209 Montezuma St
- 19554 Sampson St
