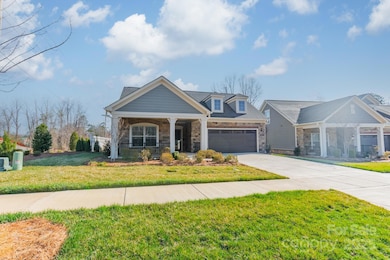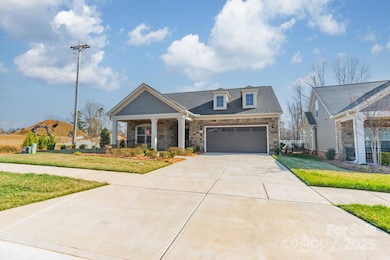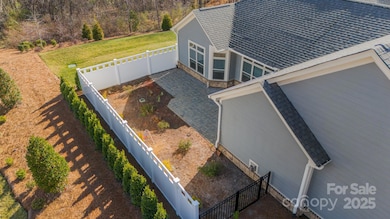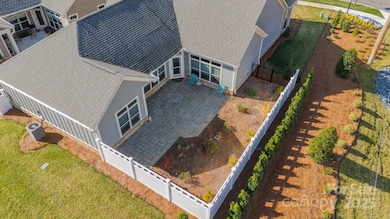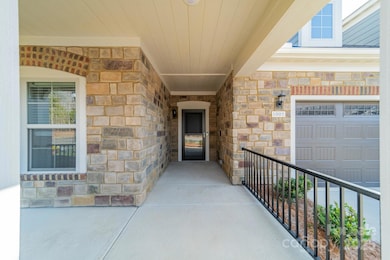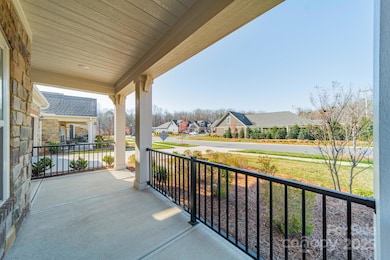
1005 Headwaters Ct Matthews, NC 28104
Estimated payment $3,248/month
Highlights
- Senior Community
- Ranch Style House
- Lawn
- Open Floorplan
- Corner Lot
- Front Porch
About This Home
SELLER SAYS ITS TIME TO GO! Big price drop with instant equity!!! Welcome home to 1005 Headwaters Ct! This nearly new home was a formal model home in this small, 27 home, 55+ community of Courtyards on Chestnut Lane. Open and airy with tons of natural light. This open design concept with a split bedroom plan, flows beautifully for anyone's lifestyle. The kitchen is in the center of the home with a large island, undermount lighting, SS appliances, granite countertops, soft close drawers and more! The primary bedroom has a tray ceiling, ceiling fan and a fantastic bathroom retreat with a walk-in shower. There is also a large walk-in closet. There is great office/flex located right off of the dining area and next to the laundry room is a large storage room. Relax on your rocking chair front porch or invite your friends over for a great time on over-sized stone cobbled back patio with a privacy fence. Centrally located in the north end of Union County, Come by today!
Listing Agent
Hurd Realty Group Brokerage Email: rick@hurdrealtygroup.com License #268460 Listed on: 03/13/2025
Home Details
Home Type
- Single Family
Est. Annual Taxes
- $3,166
Year Built
- Built in 2023
Lot Details
- Lot Dimensions are 56x121x69x121
- Privacy Fence
- Back Yard Fenced
- Corner Lot
- Lawn
HOA Fees
- $250 Monthly HOA Fees
Parking
- 2 Car Attached Garage
- Front Facing Garage
- Garage Door Opener
- 2 Open Parking Spaces
Home Design
- Ranch Style House
- Slab Foundation
- Stone Veneer
- Hardboard
Interior Spaces
- Open Floorplan
- Built-In Features
- Ceiling Fan
- Insulated Windows
- Window Treatments
- Window Screens
- Entrance Foyer
- Family Room with Fireplace
Kitchen
- Self-Cleaning Oven
- Gas Cooktop
- Dishwasher
- Kitchen Island
- Disposal
Flooring
- Laminate
- Tile
Bedrooms and Bathrooms
- 2 Main Level Bedrooms
- Split Bedroom Floorplan
- Walk-In Closet
- 2 Full Bathrooms
Accessible Home Design
- Roll-in Shower
- Grab Bar In Bathroom
Outdoor Features
- Patio
- Front Porch
Utilities
- Central Heating and Cooling System
- Heating System Uses Natural Gas
- Gas Water Heater
- Cable TV Available
Listing and Financial Details
- Assessor Parcel Number 07-147-893
Community Details
Overview
- Senior Community
- Courtyards HOA
- Built by Epcon
- The Courtyards On Chestnut Lane Subdivision, Portico Floorplan
- Mandatory home owners association
Security
- Card or Code Access
Map
Home Values in the Area
Average Home Value in this Area
Tax History
| Year | Tax Paid | Tax Assessment Tax Assessment Total Assessment is a certain percentage of the fair market value that is determined by local assessors to be the total taxable value of land and additions on the property. | Land | Improvement |
|---|---|---|---|---|
| 2024 | $3,166 | $361,400 | $74,200 | $287,200 |
| 2023 | $174 | $74,200 | $74,200 | $0 |
Property History
| Date | Event | Price | Change | Sq Ft Price |
|---|---|---|---|---|
| 06/12/2025 06/12/25 | Price Changed | $495,000 | -5.7% | $278 / Sq Ft |
| 06/01/2025 06/01/25 | Price Changed | $525,000 | -4.5% | $295 / Sq Ft |
| 05/20/2025 05/20/25 | Price Changed | $550,000 | -3.5% | $309 / Sq Ft |
| 05/12/2025 05/12/25 | Price Changed | $570,000 | -0.9% | $321 / Sq Ft |
| 04/28/2025 04/28/25 | Price Changed | $575,000 | -4.2% | $323 / Sq Ft |
| 04/14/2025 04/14/25 | Price Changed | $600,000 | -2.4% | $337 / Sq Ft |
| 04/04/2025 04/04/25 | Price Changed | $615,000 | -1.6% | $346 / Sq Ft |
| 03/13/2025 03/13/25 | For Sale | $625,000 | -- | $352 / Sq Ft |
Similar Homes in Matthews, NC
Source: Canopy MLS (Canopy Realtor® Association)
MLS Number: 4233423
APN: 07-147-893
- 1113 Headwaters Ct
- 2019 Trailwood Dr
- 2004 Viscount Dr
- 315 Red Barn Trail
- 1000 Sudbury Ln
- 1009 Murandy Ln
- 1237 Saint Johns Ave
- 2011 Trailwood Dr
- 3015 Stanbury Dr
- 1832 Hammond Dr
- 2034 Laney Pond Rd
- 1108 Longwood Ct
- 7017 Holly Grove Ct
- 5005 Craftsman Ridge Dr
- 2103 Lytton Ln
- 000 Simfield Church Rd
- 2410 Simfield Church Rd
- 2406 Simfield Church Rd
- 2402 Simfield Church Rd
- 3533 Weddington Ridge Ln
- 1000 Woodkirk Ln
- 3005 Chestnut Grv Ln Unit 6123.1410021
- 3005 Chestnut Grv Ln Unit 1111.1410019
- 3005 Chestnut Grv Ln Unit 3209.1410023
- 3005 Chestnut Grv Ln Unit 3208.1410022
- 3005 Chestnut Grv Ln Unit 1203.1410020
- 1397 Millbank Dr
- 3005 Chestnut Grv Ln Unit 6318.1408561
- 3005 Chestnut Grv Ln Unit 1207.1408565
- 3005 Chestnut Grv Ln Unit 1120.1408564
- 3005 Chestnut Grv Ln Unit 6308.1408562
- 1205 Gainsborough Dr
- 1217 Hammond Dr
- 2519 Harlington Ln
- 7302 Lamplighter Close Dr
- 6532 Fieldstone Manor Dr
- 5711 Falkirk Ln
- 3261 Mannington Dr
- 3203 Mannington Dr
- 3221 Mannington Dr

