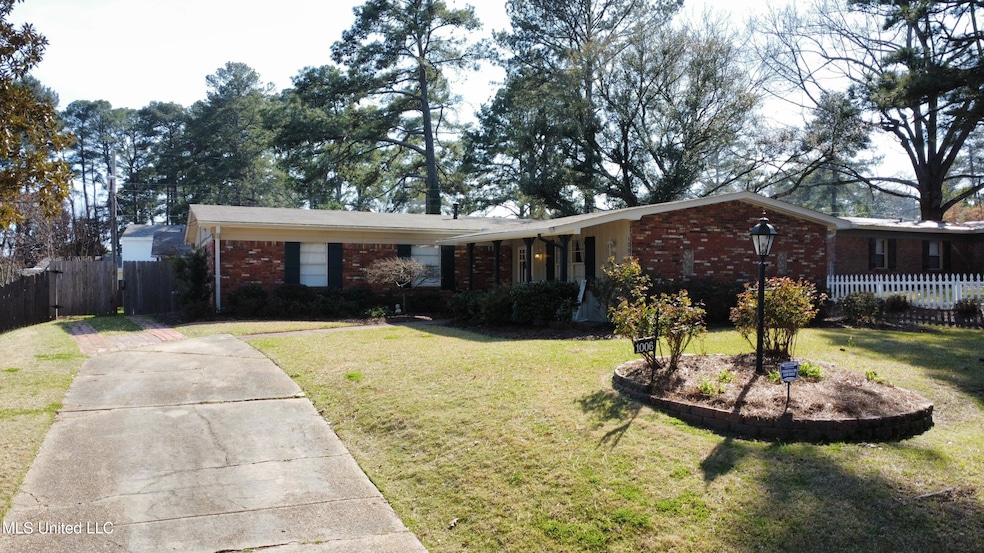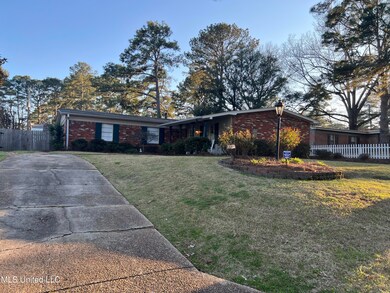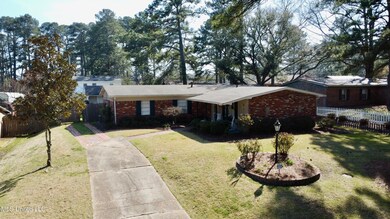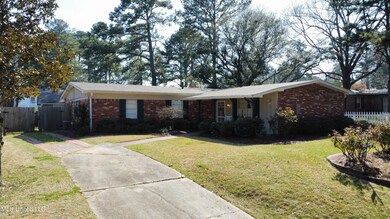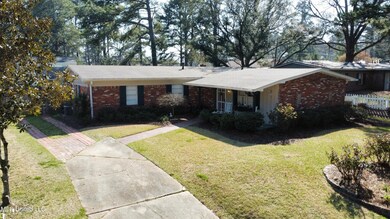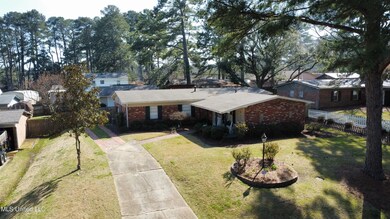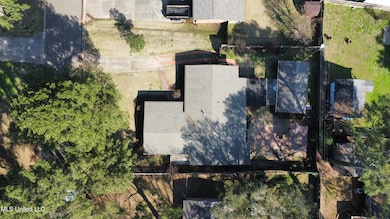
1006 Arlington St Clinton, MS 39056
Estimated payment $1,364/month
Highlights
- 24-Hour Security
- Deck
- Traditional Architecture
- Clinton Park Elementary School Rated A
- Vaulted Ceiling
- Wood Flooring
About This Home
This charming freshly painted 3 bedroom 2 bath home is warm and inviting. Beautiful front yard and porch invites you inside. The vintage hall bathroom is in pristine condition. The master bath has been completely updated. This home has plenty of space for entertaining with a large room on the front with gas log fireplace. The kitchen and dining area opens into a large family room. A beautiful sunroom is located off the dining area. The kitchen and dining room open up to a spacious, landscaped back yard that includes a pergola, a deck with screened in back porch and a workshop with electricity for your storage needs or working on your hobbies. This home has it all and is located in the heart of Clinton in the desirable Clinton School District.
Call your favorite Realtor for your personal tour.
Home Details
Home Type
- Single Family
Est. Annual Taxes
- $1,246
Year Built
- Built in 1963
Lot Details
- Privacy Fence
- Back Yard Fenced
Home Design
- Traditional Architecture
- Brick Exterior Construction
- Slab Foundation
- Asphalt Shingled Roof
- Wood Siding
Interior Spaces
- 1,996 Sq Ft Home
- 1-Story Property
- Bar
- Beamed Ceilings
- Vaulted Ceiling
- Ceiling Fan
- Shutters
- Blinds
- Aluminum Window Frames
- French Doors
- Screened Porch
- Storage
- Security System Owned
Kitchen
- Breakfast Bar
- Gas Range
- <<microwave>>
- Portable Dishwasher
- Laminate Countertops
Flooring
- Wood
- Tile
Bedrooms and Bathrooms
- 3 Bedrooms
- 2 Full Bathrooms
- Walk-in Shower
Laundry
- Laundry Room
- Laundry on main level
- Washer and Electric Dryer Hookup
Parking
- 3 Parking Spaces
- No Garage
- Driveway with Pavers
Outdoor Features
- Deck
- Screened Patio
- Separate Outdoor Workshop
- Pergola
- Outdoor Storage
Schools
- Clinton Park Elm Elementary School
- Clinton Middle School
- Clinton High School
Utilities
- Window Unit Cooling System
- Central Heating and Cooling System
- Heating System Uses Natural Gas
- Natural Gas Connected
- Cable TV Available
Additional Features
- Accessible Full Bathroom
- City Lot
Listing and Financial Details
- Assessor Parcel Number 2861-965
Community Details
Overview
- No Home Owners Association
- Clinton Park Subdivision
Security
- 24-Hour Security
Map
Home Values in the Area
Average Home Value in this Area
Tax History
| Year | Tax Paid | Tax Assessment Tax Assessment Total Assessment is a certain percentage of the fair market value that is determined by local assessors to be the total taxable value of land and additions on the property. | Land | Improvement |
|---|---|---|---|---|
| 2024 | $1,246 | $8,113 | $2,500 | $5,613 |
| 2023 | $1,246 | $8,113 | $2,500 | $5,613 |
| 2022 | $1,233 | $8,113 | $2,500 | $5,613 |
| 2021 | $93 | $8,113 | $2,500 | $5,613 |
| 2020 | $83 | $8,053 | $2,500 | $5,553 |
| 2019 | $85 | $8,053 | $2,500 | $5,553 |
| 2018 | $85 | $8,053 | $2,500 | $5,553 |
| 2017 | $82 | $8,053 | $2,500 | $5,553 |
| 2016 | $82 | $8,053 | $2,500 | $5,553 |
| 2015 | $72 | $7,989 | $2,500 | $5,489 |
| 2014 | $72 | $7,989 | $2,500 | $5,489 |
Property History
| Date | Event | Price | Change | Sq Ft Price |
|---|---|---|---|---|
| 06/25/2025 06/25/25 | Pending | -- | -- | -- |
| 06/03/2025 06/03/25 | Price Changed | $227,500 | 0.0% | $114 / Sq Ft |
| 06/03/2025 06/03/25 | For Sale | $227,500 | -4.2% | $114 / Sq Ft |
| 05/21/2025 05/21/25 | Off Market | -- | -- | -- |
| 03/12/2025 03/12/25 | For Sale | $237,500 | -- | $119 / Sq Ft |
Similar Homes in Clinton, MS
Source: MLS United
MLS Number: 4106482
APN: 2861-0965-000
- 532 Bellevue St
- 106 Belle Fleur Ln
- 108 Belle Fleur Ln
- 110 Belle Fleur Ln
- 1302 Old Vicksburg Rd
- 104 Belle Fleur Ln
- 102 Belle Fleur Ln
- 1000 E Northside Dr
- 800 Longwood Place
- 1206 Shady Glen Dr
- 1200 Tanglewood Dr
- 409 Lindale St Unit A
- 809 Normandy Dr
- 1506 Edgewood Place
- 1008 Normandy Dr
- 0 Oakwood Dr Unit 4090318
- 1512 Arlington St
- 803 Meadow Hill Dr
- 1505 Rosemont Dr
- 308 Cardinal Ln
