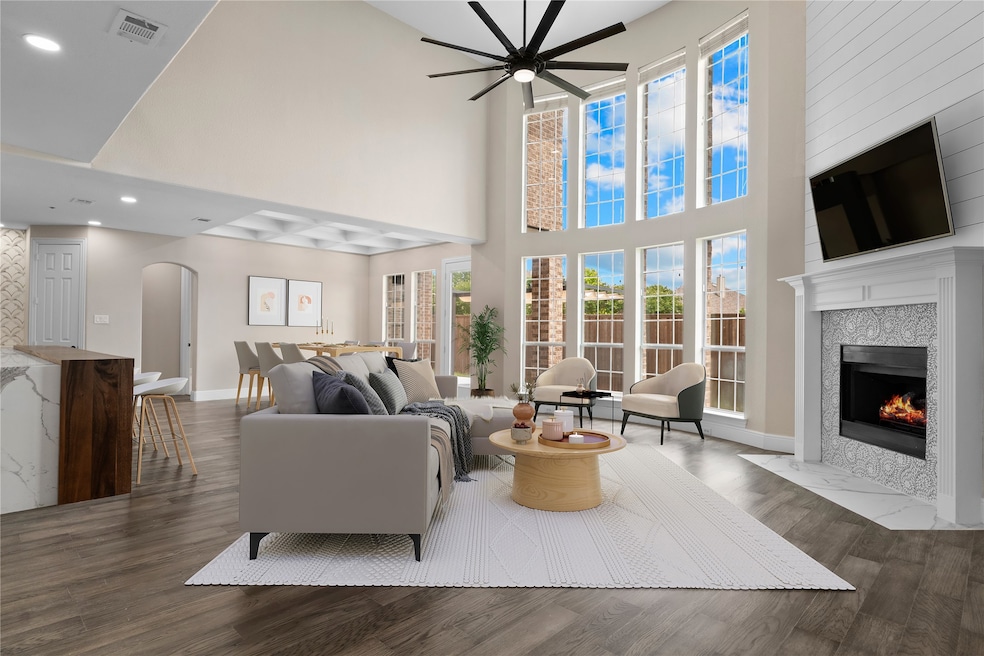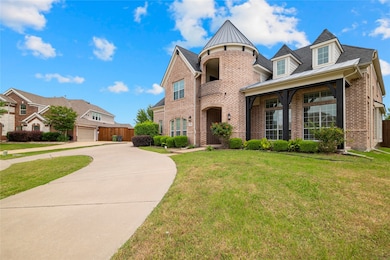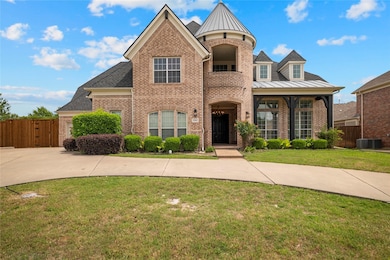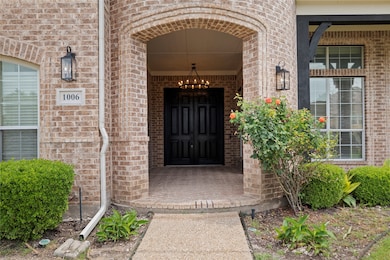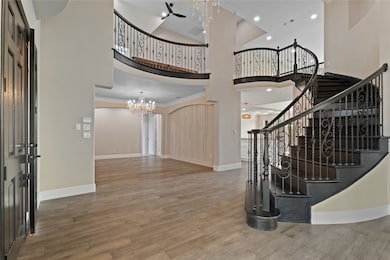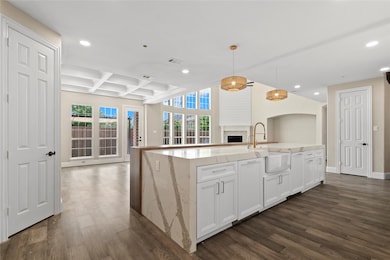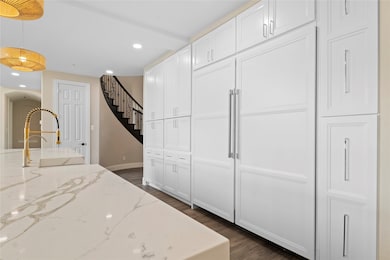
1006 Cardinal Ct Murphy, TX 75094
Estimated payment $7,812/month
Highlights
- Open Floorplan
- Fireplace in Bedroom
- Traditional Architecture
- Martha Hunt Elementary School Rated A
- Vaulted Ceiling
- Covered patio or porch
About This Home
Luxury Redefined on Nearly Half an Acre in Murphy! 1006 Cardinal Court is a custom-renovated showpiece tucked on a quiet cul-de-sac in Collin County, zoned to top-rated Plano ISD. This extraordinary home blends refined design, designer finishes, and peaceful, country-style living just minutes from city convenience. A curved driveway leads to the inviting front porch, setting the tone for what awaits inside. The grand rotunda entry with a sweeping staircase, Juliet balconies, and ornate iron railings makes a stunning first impression. Engineered hardwoods, statement chandeliers, custom lighting, and rich architectural details enhance every room. The heart of the home is a gourmet kitchen anchored by a 13-foot quartz waterfall island with Saman wood accents. Enjoy pro-grade appliances—dual dishwashers, double ovens, 8-burner gas range, oversized built-in fridge and freezer, custom Fabuwood cabinetry, and oversized walk-in pantry. Perfect for entertaining or everyday living, the kitchen overlooks a sunny breakfast area and opens to the spacious family room with soaring 18-foot ceilings and a dramatic floor-to-ceiling shiplap fireplace. Separate from the main living area, the formal living and dining rooms welcome you upon entry, offering elegant spaces for special occasions or quiet conversation. Work or recharge in the private office or flex room—ideal for a gym or extra bedroom. With two spa-like primary suites (one on each level), the layout is perfect for multigenerational living or long-term guests. Enjoy movie nights in the media room with its own kitchenette and private balcony, and the game room with a handcrafted pool table. Step outside to a spacious backyard with a new concrete patio and retractable pergola—pool renderings and quote available. Nearly half an acre to relax, play, or entertain. 3-car attached garage. Minutes from parks, shopping, dining, highways, and Downtown Dallas. See Documents for the full List of Upgrades.
Listing Agent
Biggs Realty Brokerage Phone: 972-543-4350 License #0686093 Listed on: 05/13/2025
Home Details
Home Type
- Single Family
Est. Annual Taxes
- $13,524
Year Built
- Built in 2008
Lot Details
- 0.3 Acre Lot
- Cul-De-Sac
- Wood Fence
- Back Yard
HOA Fees
- $63 Monthly HOA Fees
Parking
- 3 Car Direct Access Garage
- Inside Entrance
- Parking Accessed On Kitchen Level
- Side Facing Garage
- Garage Door Opener
- Circular Driveway
- Additional Parking
- On-Street Parking
Home Design
- Traditional Architecture
- Brick Exterior Construction
- Slab Foundation
- Composition Roof
Interior Spaces
- 5,458 Sq Ft Home
- 2-Story Property
- Open Floorplan
- Wet Bar
- Built-In Features
- Vaulted Ceiling
- Chandelier
- Gas Fireplace
- Window Treatments
- Family Room with Fireplace
- 2 Fireplaces
- Carpet
- Home Security System
- Washer and Gas Dryer Hookup
Kitchen
- Eat-In Kitchen
- Gas Cooktop
- Dishwasher
- Kitchen Island
- Disposal
Bedrooms and Bathrooms
- 6 Bedrooms
- Fireplace in Bedroom
- Walk-In Closet
- 5 Full Bathrooms
Outdoor Features
- Balcony
- Covered patio or porch
- Rain Barrels or Cisterns
Schools
- Hunt Elementary School
Utilities
- Central Heating and Cooling System
- Cable TV Available
Community Details
- Association fees include management, maintenance structure
- Eagle Glen Association
- Eagle Glen Subdivision
Listing and Financial Details
- Legal Lot and Block 22 / B
- Assessor Parcel Number R909900B02201
Map
Home Values in the Area
Average Home Value in this Area
Tax History
| Year | Tax Paid | Tax Assessment Tax Assessment Total Assessment is a certain percentage of the fair market value that is determined by local assessors to be the total taxable value of land and additions on the property. | Land | Improvement |
|---|---|---|---|---|
| 2023 | $12,256 | $751,702 | $150,000 | $797,396 |
| 2022 | $13,383 | $683,365 | $150,000 | $777,826 |
| 2021 | $12,829 | $621,241 | $110,000 | $511,241 |
| 2020 | $12,350 | $591,317 | $110,000 | $481,317 |
| 2019 | $12,904 | $588,941 | $110,000 | $478,941 |
| 2018 | $13,020 | $588,848 | $110,000 | $478,848 |
| 2017 | $12,333 | $557,807 | $110,000 | $447,807 |
| 2016 | $12,289 | $548,959 | $110,000 | $438,959 |
| 2015 | $11,246 | $525,787 | $110,000 | $415,787 |
Property History
| Date | Event | Price | Change | Sq Ft Price |
|---|---|---|---|---|
| 06/20/2025 06/20/25 | Price Changed | $1,199,000 | -3.7% | $220 / Sq Ft |
| 06/13/2025 06/13/25 | Price Changed | $1,245,000 | -3.5% | $228 / Sq Ft |
| 05/17/2025 05/17/25 | For Sale | $1,290,000 | +72.0% | $236 / Sq Ft |
| 03/06/2025 03/06/25 | Sold | -- | -- | -- |
| 03/03/2025 03/03/25 | Pending | -- | -- | -- |
| 02/12/2025 02/12/25 | Off Market | -- | -- | -- |
| 01/30/2025 01/30/25 | For Sale | $750,000 | -- | $137 / Sq Ft |
Purchase History
| Date | Type | Sale Price | Title Company |
|---|---|---|---|
| Warranty Deed | -- | Chicago Title | |
| Vendors Lien | -- | Indepedence Title Dfw | |
| Trustee Deed | $453,352 | None Available | |
| Vendors Lien | -- | Ctic | |
| Special Warranty Deed | -- | Ctic |
Mortgage History
| Date | Status | Loan Amount | Loan Type |
|---|---|---|---|
| Previous Owner | $434,250 | New Conventional | |
| Previous Owner | $417,000 | Purchase Money Mortgage |
Similar Homes in the area
Source: North Texas Real Estate Information Systems (NTREIS)
MLS Number: 20928881
APN: R-9099-00B-0220-1
- 926 Falcon Trail
- 537 Quail Run Dr
- 508 Wentworth Ln
- 436 Dakota Dr
- 945 Brentwood Dr
- 448 Huntington Dr
- 1127 Westminster Ave
- 605 Royal Glen Dr
- 826 Mustang Ridge Dr
- 1217 Avondale Dr
- 1217 Mandeville Dr
- 720 Mallard Trail
- 821 Meadowlark Dr
- 523 Buffalo Bend Ct
- 213 Sherwood Dr
- 723 Nighthawk Dr
- 730 Pheasant Run Dr
- 132 Sherwood Dr
- 1114 Crosswind Dr
- 341 Greenfield Dr
- 1014 Sparrow Dr
- 520 Flamingo Ct
- 907 Mustang Ridge Dr
- 509 Wentworth Ln
- 400 Dakota Dr
- 821 Meadowlark Dr
- 717 Summerfield Dr
- 321 Greenfield Dr
- 108 Sherwood Dr
- 103 Westminister Ave
- 310 Greenfield Dr
- 5604 Gregory Ln
- 2036 Country Club Dr
- 4325 Angelina Dr Unit ID1019521P
- 2341 Cortellia St
- 4019 Angelina Dr
- 5901 Colby Dr
- 5808 Colby Dr
- 729 Steppe Dr
- 3400 Mcmillen Rd
