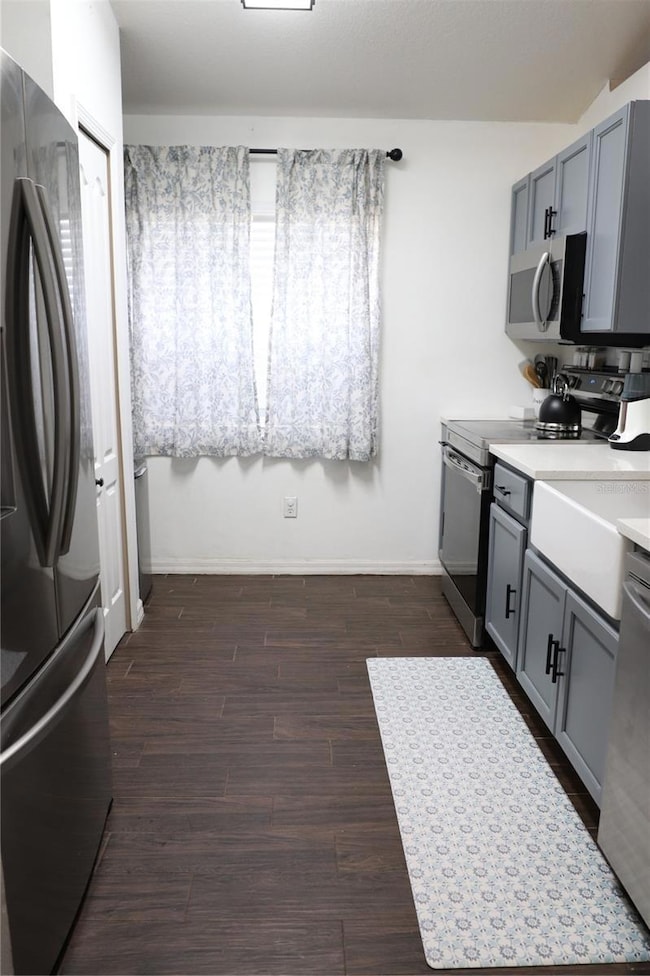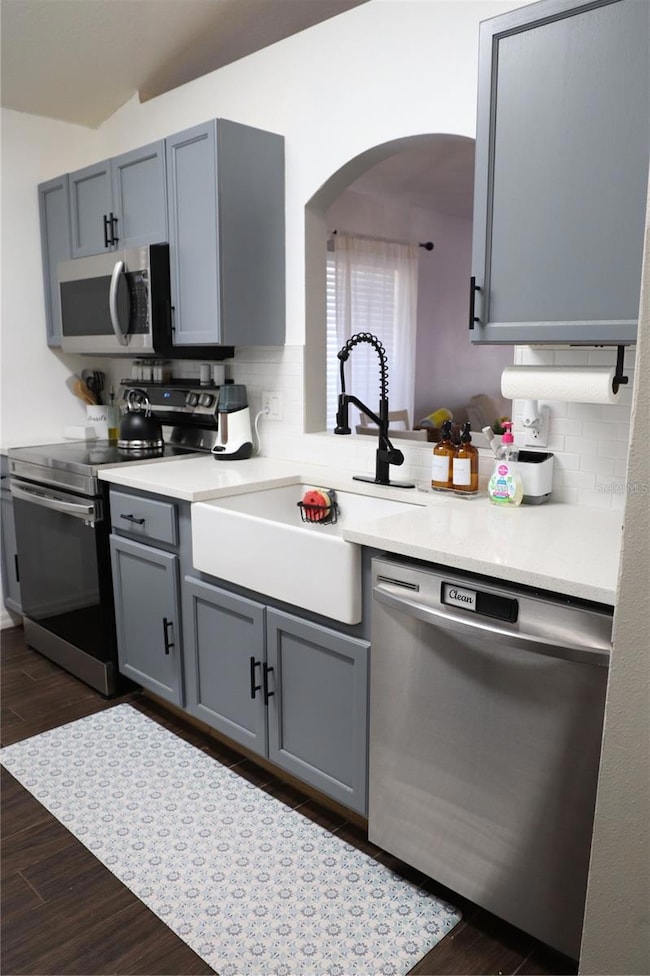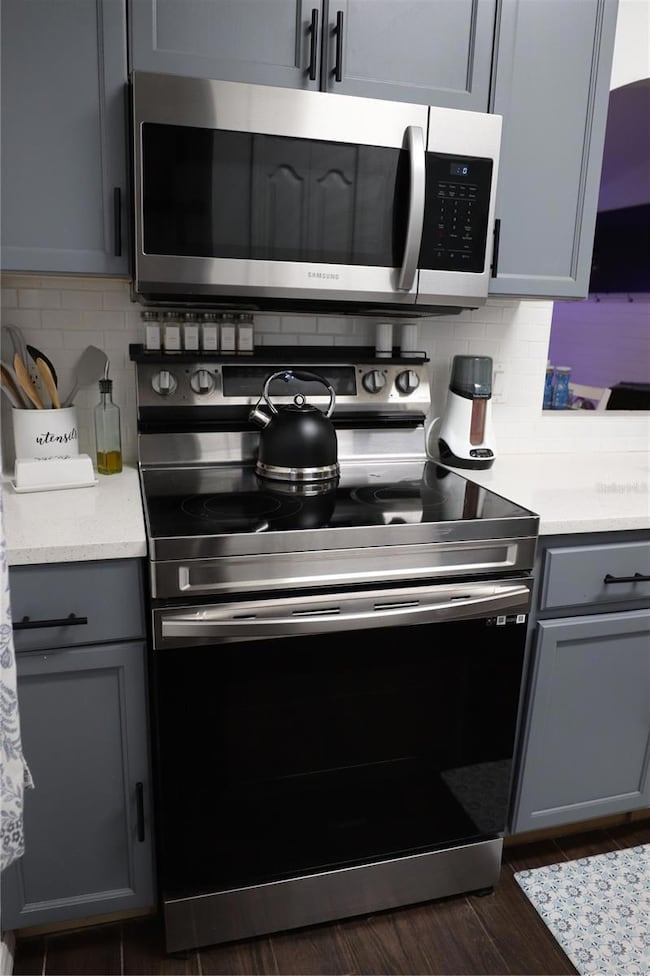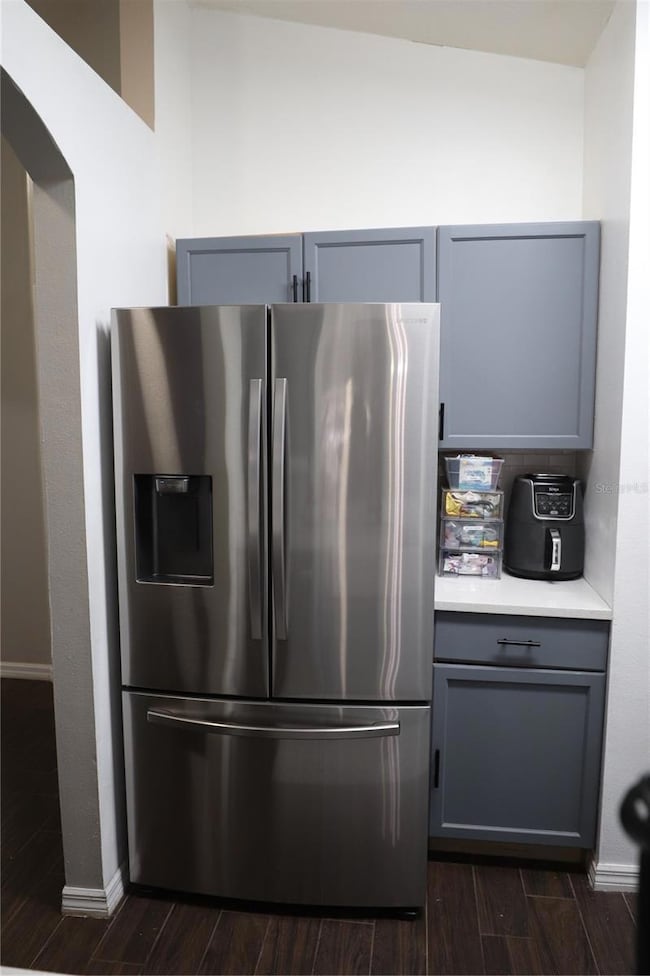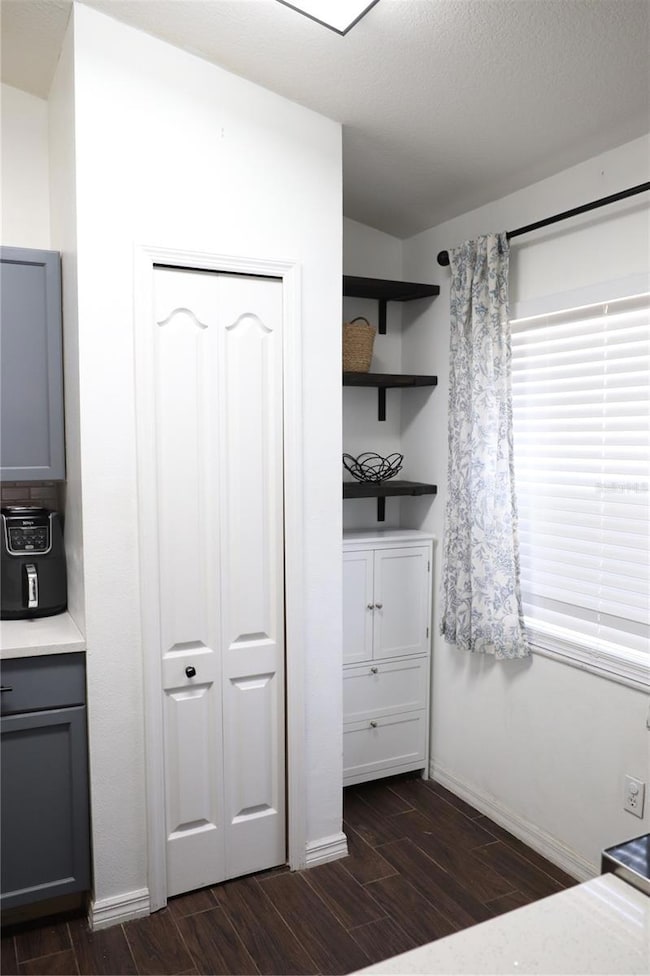
1006 Harvest Moon Dr Seffner, FL 33584
Estimated payment $1,959/month
Highlights
- Colonial Architecture
- Corner Lot
- Mature Landscaping
- Park or Greenbelt View
- Great Room
- Walk-In Pantry
About This Home
MOVE IN READY! CORNER LOT HOME! The property includes 3 bedrooms, 2 bathrooms, and a 1-car garage. It features CERAMIC TILE FLOORING throughout. The roof was replaced in 2020, and the air conditioning system was installed in August 2019. The KITCHEN was FULLY RENOVATED in 2023 and includes SAMSUNG APPLIANCES. The washer and dryer, also Samsung brand, were purchased in 2023. The water heater was replaced in 2024. The living room includes vaulted ceilings. The primary bedroom has vaulted ceilings, a walk-in closet, and an ensuite bathroom. The shower in the primary bathroom was recently updated. Glass doors provide access to an open, screened patio. There is a catio in the lanai, which can be removed if the buyer prefers. The backyard is fenced and includes open space that can accommodate outdoor activities or the potential addition of a pool. The property is located approximately 25 feet from a public park. It offers access to I-75 and the Crosstown Expressway. About 25 minutes to Tampa and about 1 hour and 15 minutes to Orlando. Tampa International Airport is approximately 35 minutes away, and several Gulf Coast beaches are located about 60 minutes from the property.
Listing Agent
Sabrina Paredes
CHARLES RUTENBERG REALTY INC Brokerage Phone: 866-580-6402 License #3557075 Listed on: 06/25/2025
Open House Schedule
-
Saturday, July 19, 202511:00 am to 2:00 pm7/19/2025 11:00:00 AM +00:007/19/2025 2:00:00 PM +00:00Add to Calendar
Home Details
Home Type
- Single Family
Est. Annual Taxes
- $2,514
Year Built
- Built in 1999
Lot Details
- 4,400 Sq Ft Lot
- West Facing Home
- Fenced
- Mature Landscaping
- Corner Lot
- Oversized Lot
- Property is zoned PD
HOA Fees
- $38 Monthly HOA Fees
Parking
- 1 Car Attached Garage
- Garage Door Opener
Home Design
- Colonial Architecture
- Contemporary Architecture
- Slab Foundation
- Shingle Roof
- Block Exterior
Interior Spaces
- 1,179 Sq Ft Home
- 1-Story Property
- Blinds
- Great Room
- Family Room
- Combination Dining and Living Room
- Ceramic Tile Flooring
- Park or Greenbelt Views
Kitchen
- Walk-In Pantry
- Built-In Oven
- Microwave
- Dishwasher
Bedrooms and Bathrooms
- 3 Bedrooms
- 2 Full Bathrooms
Laundry
- Laundry in Garage
- Dryer
- Washer
Outdoor Features
- Screened Patio
- Rear Porch
Utilities
- Central Heating and Cooling System
Listing and Financial Details
- Visit Down Payment Resource Website
- Legal Lot and Block 14 / B
- Assessor Parcel Number U-12-29-20-2AJ-B00000-00014.0
Community Details
Overview
- Mcneil Mgmt Association, Phone Number (813) 571-7100
- Lake Shore Ranch Ph Ii A Subdivision
Recreation
- Community Playground
- Park
Map
Home Values in the Area
Average Home Value in this Area
Tax History
| Year | Tax Paid | Tax Assessment Tax Assessment Total Assessment is a certain percentage of the fair market value that is determined by local assessors to be the total taxable value of land and additions on the property. | Land | Improvement |
|---|---|---|---|---|
| 2024 | $2,514 | $145,817 | -- | -- |
| 2023 | $2,406 | $141,570 | $0 | $0 |
| 2022 | $2,339 | $137,447 | $0 | $0 |
| 2021 | $2,266 | $133,444 | $26,136 | $107,308 |
| 2020 | $2,655 | $118,862 | $23,760 | $95,102 |
| 2019 | $2,791 | $119,629 | $23,760 | $95,869 |
| 2018 | $2,624 | $111,808 | $0 | $0 |
| 2017 | $2,412 | $92,960 | $0 | $0 |
| 2016 | $2,231 | $78,276 | $0 | $0 |
| 2015 | $2,124 | $71,160 | $0 | $0 |
| 2014 | $1,968 | $64,691 | $0 | $0 |
| 2013 | -- | $58,810 | $0 | $0 |
Property History
| Date | Event | Price | Change | Sq Ft Price |
|---|---|---|---|---|
| 07/13/2025 07/13/25 | Price Changed | $309,900 | -3.1% | $263 / Sq Ft |
| 06/25/2025 06/25/25 | For Sale | $319,900 | +60.5% | $271 / Sq Ft |
| 10/06/2020 10/06/20 | Sold | $199,340 | +3.6% | $169 / Sq Ft |
| 09/05/2020 09/05/20 | Pending | -- | -- | -- |
| 09/03/2020 09/03/20 | For Sale | $192,500 | 0.0% | $163 / Sq Ft |
| 07/12/2018 07/12/18 | Rented | $1,300 | 0.0% | -- |
| 07/09/2018 07/09/18 | For Rent | $1,300 | +8.3% | -- |
| 04/26/2017 04/26/17 | Off Market | $1,200 | -- | -- |
| 01/26/2017 01/26/17 | Rented | $1,200 | 0.0% | -- |
| 01/13/2017 01/13/17 | For Rent | $1,200 | 0.0% | -- |
| 01/13/2017 01/13/17 | Rented | $1,200 | -- | -- |
Purchase History
| Date | Type | Sale Price | Title Company |
|---|---|---|---|
| Warranty Deed | $199,340 | Attorney | |
| Interfamily Deed Transfer | -- | Rels Title | |
| Warranty Deed | $179,100 | Key America Title Llc | |
| Warranty Deed | $148,000 | -- | |
| Warranty Deed | $83,600 | -- |
Mortgage History
| Date | Status | Loan Amount | Loan Type |
|---|---|---|---|
| Open | $195,729 | FHA | |
| Previous Owner | $152,300 | New Conventional | |
| Previous Owner | $161,100 | Unknown | |
| Previous Owner | $21,700 | Stand Alone Second | |
| Closed | $0 | No Value Available | |
| Closed | $2,500 | No Value Available |
Similar Homes in Seffner, FL
Source: Stellar MLS
MLS Number: TB8397742
APN: U-12-29-20-2AJ-B00000-00014.0
- 2472 Orange Harvest Place
- 2437 Orange Harvest Ln
- 1462 Lake Shore Ranch Dr
- 2009 Raven Manor Dr
- 2902 Beagle Place
- 1204 Joe Henry Wheeler Dr
- 2906 Beagle Place
- 2503 Elm St
- 2049 Darlington Oak Dr
- 1328 Rushgrove Cir
- 2412 Giddens Ave
- 2213 Towering Oaks Cir
- 2612 Lenna Ave
- 418 Henderson Ave
- 412 Henderson Ave
- 1524 Rhodeswell Ln
- 1418 Rushgrove Cir
- 2019 Rutherford Dr
- 1908 S Kingsway Rd
- 414 Cactus Cir
- 1034 Harvest Moon Dr
- 821 Sunridge Point Dr
- 2901 Beagle Place
- 419 Forest Oak Dr
- 322 Black Oak Ct
- 105 Ravenway Dr
- 111 Ravenway Dr
- 3106 King Phillip Way
- 1605 Long Pond Dr
- 3301 King William Cir
- 2902 Ripplewood Dr
- 106 Euclid Loop
- 616 Parsons Reserve Ct
- 2933 Forest Cir
- 620 Parsons Reserve Ct
- 2614 Lansbury Place
- 1120 Brandon Lakes Ave
- 839 Greenbelt Cir
- 1602 Hidden Meadow Ct
- 3103 Apricot St


