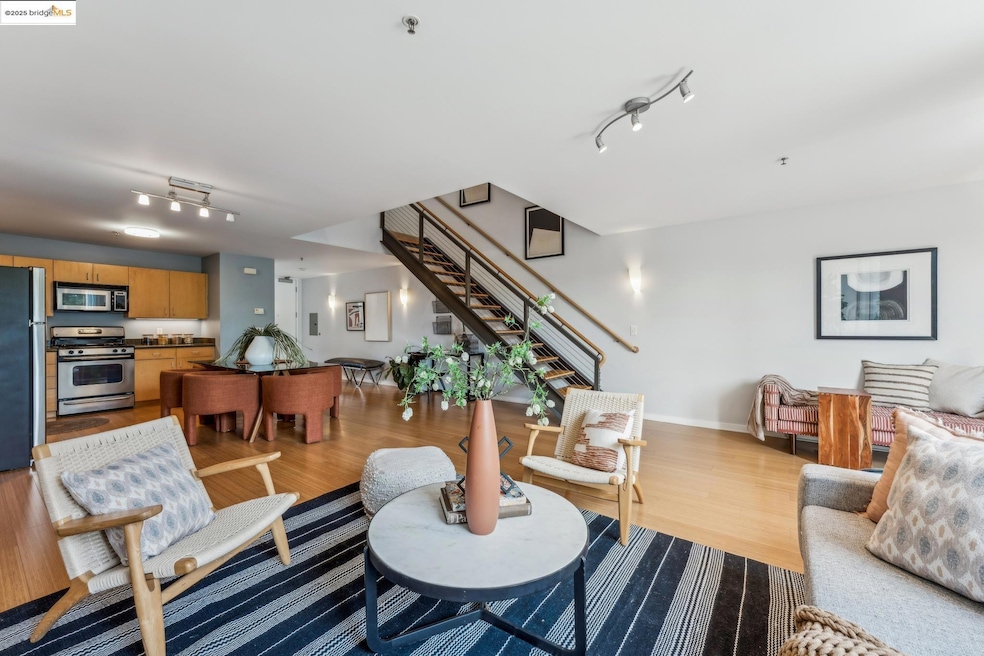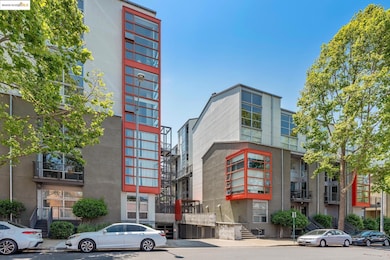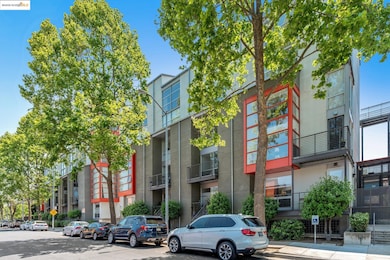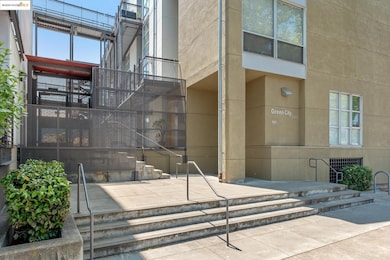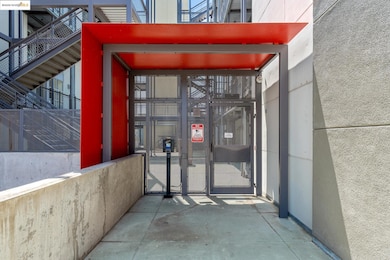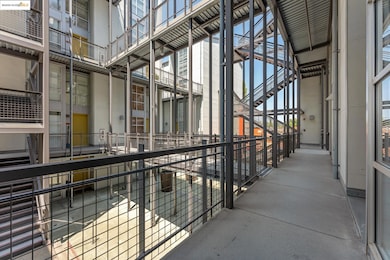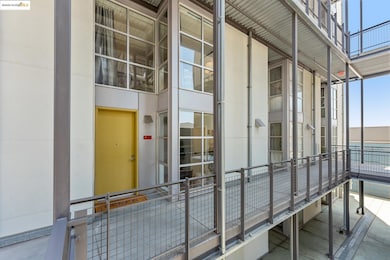
GreenCity Lofts 1007 41st St Unit 422 Emeryville, CA 94608
Longfellow NeighborhoodEstimated payment $5,598/month
Highlights
- Gated Community
- Updated Kitchen
- Contemporary Architecture
- Oakland Technical High School Rated A
- 21,894 Sq Ft lot
- Bamboo Flooring
About This Home
Welcome to Green City Lofts, one of California’s largest sustainably-designed multi-family communities—where bold architectural vision meets cutting-edge green living. Designed by renowned East Bay architect Robert Swatt, this pioneering development is the result of a unique collaboration between the cities of Oakland and Emeryville, and a commitment to eco-conscious design from the ground up. Unit #422 is a stylish 2-bedroom, 1.5-bath loft-style condo that blends form, function, and sustainability. With floor-to-ceiling windows spanning two stories, the space is bathed in natural light and has a modern, open feel. Enjoy the ease of bamboo flooring downstairs, plush carpeting upstairs, and a generous walk-in closet. The flexible layout offers great storage options and a touch of industrial flair—perfect for creatives, professionals, and anyone looking to live with intention. Green City Lofts is a five-building community grouped around lush shared gardens, offering a tranquil escape in a vibrant urban setting with 62 units in total. Residents enjoy amenities including a parking garage, elevator, and outdoor spaces like balconies, patios, or porches. This unit includes one dedicated off-street parking space and a balcony overlooking a quiet reflection area.
Open House Schedule
-
Sunday, July 13, 20252:00 to 4:00 pm7/13/2025 2:00:00 PM +00:007/13/2025 4:00:00 PM +00:00Text or Call Agent at 510-872-1225 for Gate Access, open Sunday 7/13 from 2-4pmAdd to Calendar
Property Details
Home Type
- Condominium
Est. Annual Taxes
- $10,968
Year Built
- Built in 2005
HOA Fees
- $1,134 Monthly HOA Fees
Parking
- 1 Car Attached Garage
- Tuck Under Parking
- Secured Garage or Parking
- Parking Lot
- Off-Street Parking
Home Design
- Contemporary Architecture
Interior Spaces
- 2-Story Property
- Security Gate
Kitchen
- Updated Kitchen
- Gas Range
- Microwave
- Dishwasher
- Solid Surface Countertops
Flooring
- Bamboo
- Carpet
- Tile
Bedrooms and Bathrooms
- 2 Bedrooms
Laundry
- Laundry closet
- Stacked Washer and Dryer
Location
- Urban Location
Utilities
- No Cooling
- Radiant Heating System
Listing and Financial Details
- Assessor Parcel Number 12102262
Community Details
Overview
- Association fees include common area maintenance, gas, management fee, reserves, security/gate fee, trash, water/sewer, ground maintenance
- Not Listed Association, Phone Number (925) 871-7141
- Longfellow Subdivision
Security
- Gated Community
Map
About GreenCity Lofts
Home Values in the Area
Average Home Value in this Area
Tax History
| Year | Tax Paid | Tax Assessment Tax Assessment Total Assessment is a certain percentage of the fair market value that is determined by local assessors to be the total taxable value of land and additions on the property. | Land | Improvement |
|---|---|---|---|---|
| 2024 | $10,968 | $727,305 | $218,191 | $509,114 |
| 2023 | $11,535 | $713,046 | $213,914 | $499,132 |
| 2022 | $11,247 | $699,067 | $209,720 | $489,347 |
| 2021 | $10,787 | $685,361 | $205,608 | $479,753 |
| 2020 | $10,670 | $678,340 | $203,502 | $474,838 |
| 2019 | $10,290 | $665,040 | $199,512 | $465,528 |
| 2018 | $3,935 | $217,197 | $65,080 | $152,117 |
| 2017 | $3,856 | $212,939 | $63,804 | $149,135 |
| 2016 | $3,659 | $208,765 | $62,554 | $146,211 |
| 2015 | $3,636 | $205,630 | $61,614 | $144,016 |
| 2014 | $3,597 | $201,602 | $60,407 | $141,195 |
Property History
| Date | Event | Price | Change | Sq Ft Price |
|---|---|---|---|---|
| 06/27/2025 06/27/25 | Price Changed | $669,000 | -2.9% | $461 / Sq Ft |
| 05/20/2025 05/20/25 | For Sale | $689,000 | 0.0% | $475 / Sq Ft |
| 02/04/2025 02/04/25 | Off Market | $3,450 | -- | -- |
| 01/16/2023 01/16/23 | Rented | $3,450 | 0.0% | -- |
| 01/02/2023 01/02/23 | Price Changed | $3,450 | -5.5% | $2 / Sq Ft |
| 12/27/2022 12/27/22 | For Rent | $3,650 | -- | -- |
Purchase History
| Date | Type | Sale Price | Title Company |
|---|---|---|---|
| Grant Deed | $652,000 | Placer Title Company | |
| Interfamily Deed Transfer | $40,000 | None Available | |
| Grant Deed | -- | Orange Coast Title Company O | |
| Grant Deed | $193,000 | Orange Coast Title Company O | |
| Trustee Deed | $220,000 | Multiple | |
| Grant Deed | -- | None Available | |
| Interfamily Deed Transfer | -- | Old Republic Title Company | |
| Grant Deed | $549,000 | Old Republic Title Company |
Mortgage History
| Date | Status | Loan Amount | Loan Type |
|---|---|---|---|
| Open | $352,080 | New Conventional | |
| Previous Owner | $439,200 | Purchase Money Mortgage | |
| Previous Owner | $109,800 | Credit Line Revolving | |
| Previous Owner | $23,986 | Unknown |
Similar Homes in Emeryville, CA
Source: bridgeMLS
MLS Number: 41098250
APN: 012-1022-062-00
- 1007 41st St Unit 421
- 1007 41st St Unit 334
- 1049 43rd St
- 1026 43rd St
- 4300 Adeline St
- 1121 40th St Unit 5204
- 1121 40th St Unit 4105
- 1121 40th St Unit 4201
- 933 41st St
- 3602 Adeline St
- 4101 Market St
- 906 40th St
- 4211 Market St
- 1017 45th St
- 941 45th St
- 1001 46th St Unit 508A
- 1001 46th St Unit 220A
- 863 40th St
- 1007 41st St Unit 211
- 4098 San Pablo Ave
- 3960 Adeline St Unit 1
- 1121 40th St Unit 4405
- 1121 40th St Unit Andante
- 1121 40th St Unit 1405
- 1121 40th St Unit 3104
- 3900 Adeline St
- 906 40th St Unit A
- 1072 45th St
- 3801 San Pablo Ave Unit 411
- 865 40th St
- 1015 47th St Unit B
- 845 Apgar St Unit D
- 695 42nd St Unit D
- 1325 40th St
- 820 W Macarthur Blvd
- 667 40th St
- 716 37th St
- 3433 Haven Upstairs #2 Unit upstairs 2
