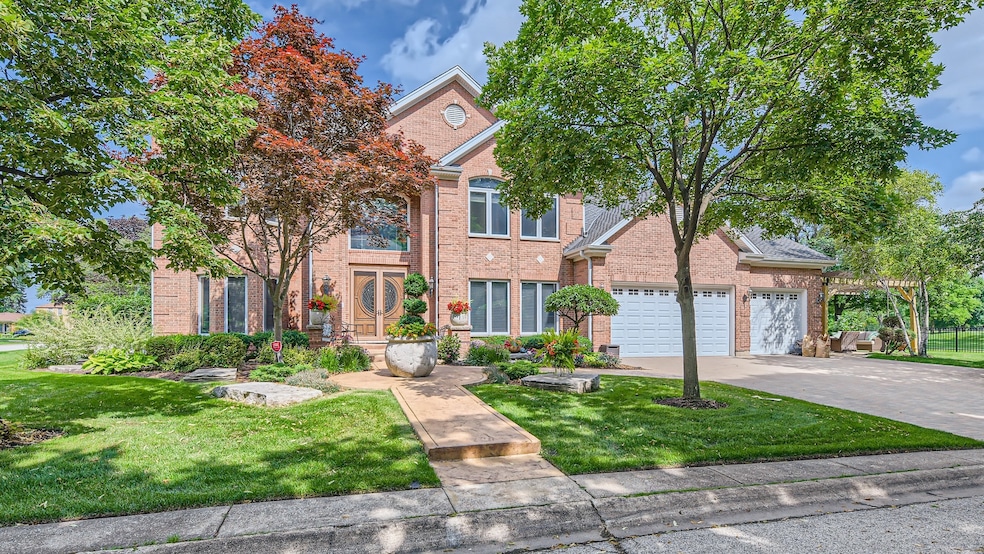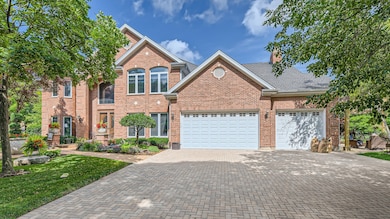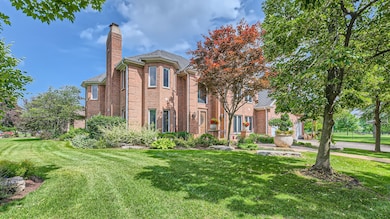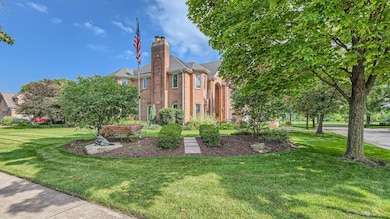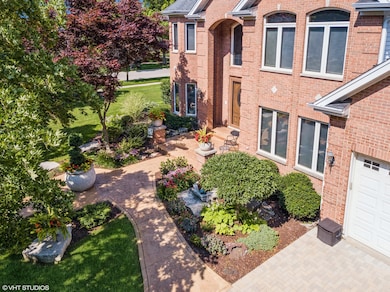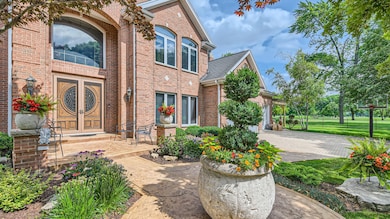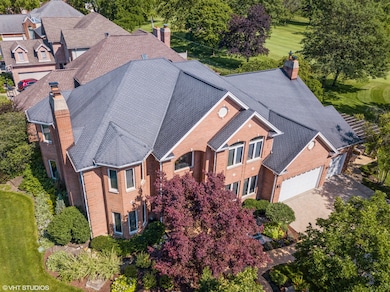
1007 Austin Ave Park Ridge, IL 60068
Estimated payment $11,788/month
Highlights
- Second Kitchen
- Family Room with Fireplace
- Wood Flooring
- Eugene Field Elementary School Rated A-
- Recreation Room
- <<bathWithWhirlpoolToken>>
About This Home
Incredibly rare opportunity to own one of the crown jewels of Park Ridge real estate! Welcome to 1007 Austin Avenue, this custom built, all brick, 4 bed, 5 full bath, full finished basement, 3 car attached garage, home sits on the 4th fairway of the Park Ridge Country Club golf course. Walk in and be immediately wowed by the 2-story foyer and curved staircase. To the left is the living room with tray ceiling and gas fireplace. To the right is the formal dining room with hardwood floors and tray ceiling. Straight ahead is the large kitchen. The kitchen boasts a large center island with breakfast bar, cook-top and range hood. Exterior has lots of cabinet storage and counter prep space, stainless steel appliances and built-in desk. Between the kitchen and family room is the breakfast eating area. The family room features a fireplace, soaring vaulted ceiling, abundant windows flooding the space in natural light and walk-out access to the patio. The first floor also features a home office, full bath and laundry room with access to attached garage. Upstairs you'll find 4 bedrooms and 3 bathrooms. The Master Suite is truly a dream come to life! Tray ceiling, large walk-in closet and master bath with dual vanity, walk-in shower, jetted tub and separate water closet. Of the 3 additional bedrooms, 1 has its own ensuite and 2 share a Jack and Jill bathroom. The full finished basement has a family room with fireplace, 2nd kitchen with bar seating, recreation room, full bathroom and utility/storage room. When you want to get a little fresh air the paver-block patio is a true oasis. Featuring a pergola covered entertainment space and uncovered table space. The highlight of the area is both spaces overlook the 4th Fairway of the beautifully manicured Park Ridge Country Club Golf Course. This incredible home has been lovingly cared for by 1 family since it was built and provides the absolute best of everything Park Ridge has to offer including highly rated Field/Emerson/Maine South Schools, proximity to Uptown and exclusive Golf Course location. Don't miss your chance to make it your home.
Home Details
Home Type
- Single Family
Est. Annual Taxes
- $25,486
Year Built
- Built in 1995
Lot Details
- Lot Dimensions are 69x151x72x151
- Paved or Partially Paved Lot
Parking
- 3 Car Attached Garage
- Garage Transmitter
- Garage Door Opener
- Parking Included in Price
Home Design
- Brick Exterior Construction
Interior Spaces
- 6,017 Sq Ft Home
- 2-Story Property
- Entrance Foyer
- Family Room with Fireplace
- 3 Fireplaces
- Living Room with Fireplace
- Breakfast Room
- Formal Dining Room
- Home Office
- Recreation Room
- Storage Room
Kitchen
- Second Kitchen
- <<doubleOvenToken>>
- Cooktop<<rangeHoodToken>>
- <<microwave>>
- High End Refrigerator
- Dishwasher
- Stainless Steel Appliances
- Disposal
Flooring
- Wood
- Carpet
- Ceramic Tile
Bedrooms and Bathrooms
- 4 Bedrooms
- 4 Potential Bedrooms
- Walk-In Closet
- Bathroom on Main Level
- 5 Full Bathrooms
- Dual Sinks
- <<bathWithWhirlpoolToken>>
- Separate Shower
Laundry
- Laundry Room
- Laundry in multiple locations
- Dryer
- Washer
Finished Basement
- Basement Fills Entire Space Under The House
- Sump Pump
- Fireplace in Basement
- Finished Basement Bathroom
Outdoor Features
- Brick Porch or Patio
Schools
- Eugene Field Elementary School
- Emerson Middle School
- Maine South High School
Utilities
- Forced Air Heating and Cooling System
- Heating System Uses Natural Gas
- Lake Michigan Water
Listing and Financial Details
- Senior Tax Exemptions
- Homeowner Tax Exemptions
Map
Home Values in the Area
Average Home Value in this Area
Tax History
| Year | Tax Paid | Tax Assessment Tax Assessment Total Assessment is a certain percentage of the fair market value that is determined by local assessors to be the total taxable value of land and additions on the property. | Land | Improvement |
|---|---|---|---|---|
| 2024 | $25,487 | $99,875 | $18,103 | $81,772 |
| 2023 | $24,372 | $99,875 | $18,103 | $81,772 |
| 2022 | $24,372 | $99,875 | $18,103 | $81,772 |
| 2021 | $27,329 | $95,850 | $8,519 | $87,331 |
| 2020 | $27,089 | $95,850 | $8,519 | $87,331 |
| 2019 | $26,864 | $106,500 | $8,519 | $97,981 |
| 2018 | $24,852 | $90,278 | $7,454 | $82,824 |
| 2017 | $24,763 | $90,278 | $7,454 | $82,824 |
| 2016 | $25,676 | $96,078 | $7,454 | $88,624 |
| 2015 | $25,361 | $84,852 | $6,123 | $78,729 |
| 2014 | $25,751 | $87,740 | $6,123 | $81,617 |
| 2013 | $24,375 | $87,740 | $6,123 | $81,617 |
Property History
| Date | Event | Price | Change | Sq Ft Price |
|---|---|---|---|---|
| 03/19/2025 03/19/25 | For Sale | $1,749,900 | -- | $291 / Sq Ft |
Purchase History
| Date | Type | Sale Price | Title Company |
|---|---|---|---|
| Quit Claim Deed | -- | Chicago Title Land Trust Com | |
| Deed | -- | Millennium Title Group Ltd | |
| Warranty Deed | -- | Chicago Title Land Trust Co | |
| Interfamily Deed Transfer | -- | -- | |
| Warranty Deed | $305,000 | -- |
Mortgage History
| Date | Status | Loan Amount | Loan Type |
|---|---|---|---|
| Open | $165,000 | New Conventional | |
| Previous Owner | $160,000 | Credit Line Revolving | |
| Previous Owner | $529,047 | New Conventional | |
| Previous Owner | $215,000 | Unknown | |
| Previous Owner | $100,000 | Credit Line Revolving | |
| Previous Owner | $110,000 | Credit Line Revolving | |
| Previous Owner | $220,000 | Unknown | |
| Previous Owner | $100,000 | No Value Available |
Similar Homes in Park Ridge, IL
Source: Midwest Real Estate Data (MRED)
MLS Number: 12316838
APN: 09-26-107-001-0000
- 1001 Oakton St
- 909 Oakton St
- 1023 Rene Ct
- 1226 Beau Dr
- 701 Oakton St
- 8142 N Chester Ave
- 1405 Cynthia Ave
- 1033 N Knight Ave
- 1144 N Greenwood Ave
- 1420 Oakton St
- 909 N Western Ave
- 835 Tomawadee Dr
- 776 N Northwest Hwy
- 445 N Northwest Hwy
- 720 N Western Ave Unit 10
- 812 Marvin Pkwy
- 421 Leonard St
- 840 N Northwest Hwy
- 8453 W Bruce Dr
- 863 N Northwest Hwy
- 500 N Northwest Hwy
- 500 N Northwest Hwy Unit 315
- 500 N Northwest Hwy Unit 206
- 500 N Northwest Hwy Unit 115
- 500 N Northwest Hwy Unit 215
- 851 N Northwest Hwy Unit 2
- 2001 Woodland Ave
- 1108 Fortuna Ave Unit 1
- 1027 W Touhy Ave
- 1333 W Touhy Ave Unit 102
- 1333 W Touhy Ave Unit 301
- 8418 W Crain St
- 1218 Carol St Unit 2
- 1220 Carol St Unit A
- 1302 Carol St Unit B
- 1230 Carol St Unit B
- 1412 Carol St Unit C
- 304 W Touhy Ave
- 416 N Redfield Ct
- 8022 Oriole Ave Unit 1 floor
