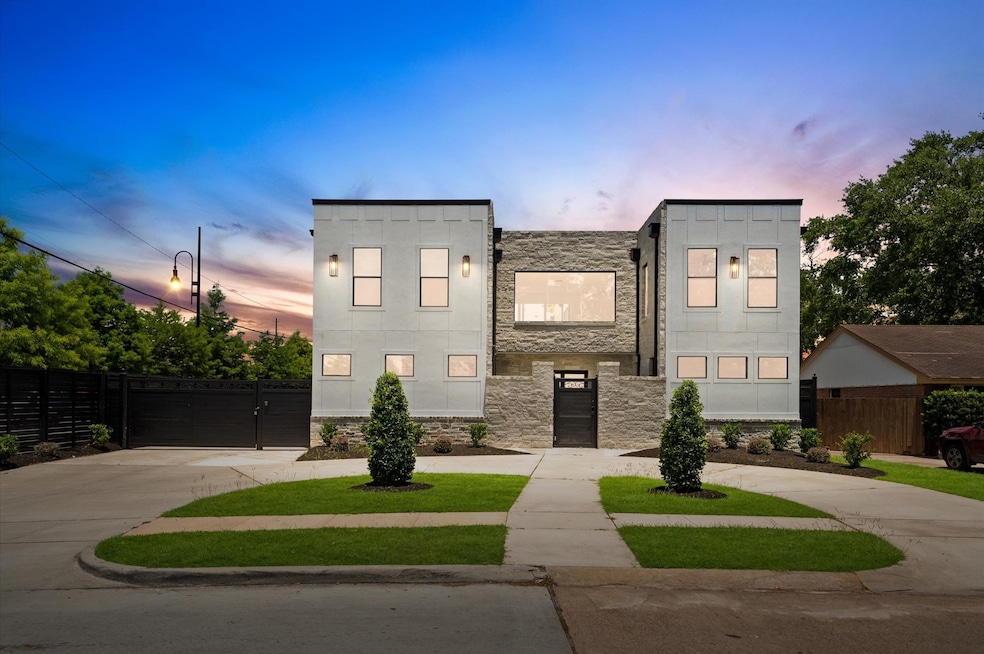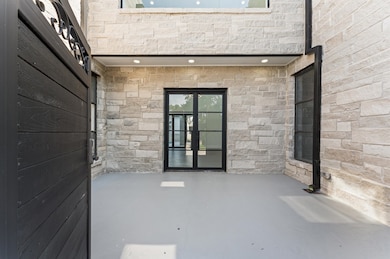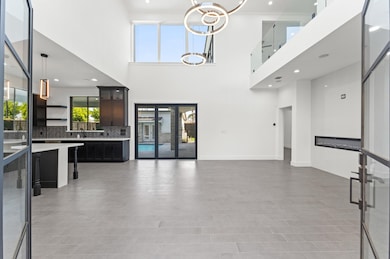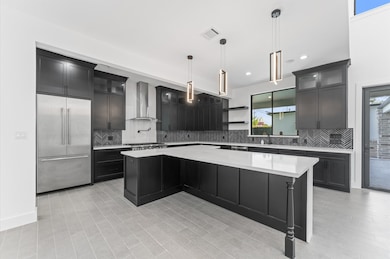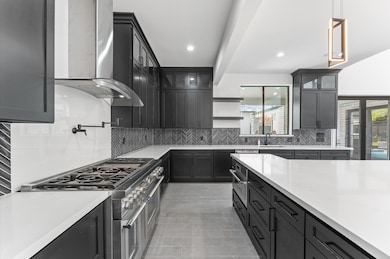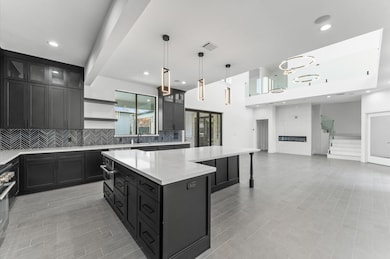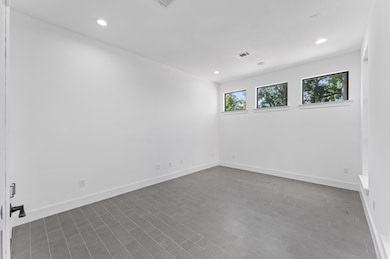
10070 Cedardale Dr Houston, TX 77055
Spring Branch West NeighborhoodEstimated payment $8,802/month
Highlights
- Home Theater
- Maid or Guest Quarters
- 1 Fireplace
- Gunite Pool
- Contemporary Architecture
- High Ceiling
About This Home
Welcome to 10070 Cedardale Drive, a beautifully updated modern home in the heart of Spring Branch. This home offers the perfect mix of luxury, functionality, and timeless style. Step inside to soaring ceilings and an open-concept layout filled with natural light. The interior has been refreshed with designer tile flooring, custom lighting, and fresh paint throughout. The gourmet kitchen is built to impress with quartz countertops, custom cabinetry, a gas range with pot filler, and stainless-steel appliances. The spacious first-floor primary suite offers a spa-like retreat with a soaking tub, walk-in shower, dual vanities, and a generous walk-in closet. Upstairs, enjoy a large game and media room for added flexibility and fun. The backyard is a showstopper, featuring a pool, new decking, and a stylish pool house with a kitchenette and bath. Other highlights include a circular driveway, electric gate, full sprinkler system, and no HOA. This is more than a home it’s a lifestyle.
Listing Agent
REALM Real Estate Professionals - North Houston License #0765180 Listed on: 05/24/2025

Home Details
Home Type
- Single Family
Est. Annual Taxes
- $19,227
Year Built
- Built in 2013
Home Design
- Contemporary Architecture
- Slab Foundation
- Composition Roof
- Stucco
Interior Spaces
- 4,356 Sq Ft Home
- 2-Story Property
- High Ceiling
- 1 Fireplace
- Family Room Off Kitchen
- Living Room
- Home Theater
- Home Office
- Game Room
- Security Gate
Kitchen
- Gas Oven
- Gas Range
- Microwave
- Dishwasher
- Pots and Pans Drawers
- Disposal
- Pot Filler
Bedrooms and Bathrooms
- 4 Bedrooms
- En-Suite Primary Bedroom
- Maid or Guest Quarters
- Double Vanity
- Single Vanity
- Soaking Tub
- Bathtub with Shower
- Separate Shower
Parking
- Circular Driveway
- Electric Gate
Schools
- Shadow Oaks Elementary School
- Spring Oaks Middle School
- Spring Woods High School
Utilities
- Cooling System Powered By Gas
- Central Heating and Cooling System
- Heating System Uses Gas
Additional Features
- Gunite Pool
- 8,880 Sq Ft Lot
Community Details
- Spring Branch Woods Subdivision
Listing and Financial Details
- Seller Concessions Offered
Map
Home Values in the Area
Average Home Value in this Area
Tax History
| Year | Tax Paid | Tax Assessment Tax Assessment Total Assessment is a certain percentage of the fair market value that is determined by local assessors to be the total taxable value of land and additions on the property. | Land | Improvement |
|---|---|---|---|---|
| 2024 | $18,393 | $834,399 | $734 | $833,665 |
| 2023 | $18,393 | $775,065 | $188,888 | $586,177 |
| 2022 | $14,465 | $593,329 | $151,110 | $442,219 |
| 2021 | $15,931 | $652,500 | $151,110 | $501,390 |
| 2020 | $11,538 | $442,800 | $151,110 | $291,690 |
| 2019 | $12,035 | $442,800 | $135,999 | $306,801 |
| 2018 | $4,334 | $442,800 | $135,999 | $306,801 |
| 2017 | $13,735 | $525,000 | $135,999 | $389,001 |
| 2016 | $15,043 | $575,000 | $135,999 | $439,001 |
| 2015 | $8,200 | $625,361 | $151,110 | $474,251 |
| 2014 | $8,200 | $671,527 | $58,765 | $612,762 |
Property History
| Date | Event | Price | Change | Sq Ft Price |
|---|---|---|---|---|
| 07/15/2025 07/15/25 | Price Changed | $1,300,000 | -3.7% | $298 / Sq Ft |
| 07/05/2025 07/05/25 | Price Changed | $1,350,000 | -6.9% | $310 / Sq Ft |
| 06/25/2025 06/25/25 | Price Changed | $1,450,000 | -6.5% | $333 / Sq Ft |
| 06/22/2025 06/22/25 | Price Changed | $1,550,000 | 0.0% | $356 / Sq Ft |
| 06/16/2025 06/16/25 | Price Changed | $8,900 | -6.3% | $2 / Sq Ft |
| 05/24/2025 05/24/25 | For Rent | $9,500 | 0.0% | -- |
| 05/24/2025 05/24/25 | For Sale | $1,599,999 | 0.0% | $367 / Sq Ft |
| 02/11/2025 02/11/25 | Rented | $12,000 | -4.0% | -- |
| 01/14/2025 01/14/25 | Price Changed | $12,500 | -3.8% | $3 / Sq Ft |
| 12/06/2024 12/06/24 | For Rent | $13,000 | -- | -- |
Purchase History
| Date | Type | Sale Price | Title Company |
|---|---|---|---|
| Deed | -- | Abrams Walt & Associates Pllc | |
| Special Warranty Deed | -- | None Available | |
| Vendors Lien | -- | Etc | |
| Warranty Deed | -- | Texas American Title Company | |
| Warranty Deed | -- | Texas American Title Company |
Mortgage History
| Date | Status | Loan Amount | Loan Type |
|---|---|---|---|
| Open | $1,015,000 | New Conventional | |
| Closed | $600,000 | New Conventional | |
| Previous Owner | $116,000 | Purchase Money Mortgage | |
| Previous Owner | $62,400 | No Value Available |
Similar Homes in Houston, TX
Source: Houston Association of REALTORS®
MLS Number: 21422825
APN: 0890250000032
- 10031 Cedarldale Dr
- 10023 Westview Dr
- 10004 Westview Dr Unit A
- 1255 Witte Rd Unit 17
- 10174 Beekman Place Dr
- 1235 Witte Rd Unit 8
- 9921 Westview Dr
- 10214 Brooktree Dr
- 10134 Brinwood Dr
- 10159 Brinwood Dr
- 10150 Brinwood Dr
- 10167 Brinwood Dr
- 1309 Centennial Dr
- 10134 Hanka Dr
- 10225 Shadow Oaks Dr
- 10126 Whiteside Ln
- 9810 Cedardale Dr
- 10310 Oak Point Dr
- 1522 Maux Dr
- 10008 Hazelhurst Dr
- 1275 Witte Rd Unit 1
- 10004 Westview Dr Unit 2
- 10004 Westview Dr Unit 3
- 1255 Witte Rd Unit 17
- 10110 Westview Dr Unit 1008
- 10110 Westview Dr Unit 3223
- 1135 Murrayhill Dr
- 10029 Hazelhurst Dr
- 9806 Larston St
- 10021 Hazelhurst Dr
- 1220 Shadowdale Dr Unit 20
- 1230 Shadowdale Dr Unit 16
- 1230 Shadowdale Dr Unit 6
- 10008 Hazelhurst Dr
- 10300 Katy Fwy
- 1500 Witte Rd
- 9775 Pine Lake Dr Unit 3
- 10405 Shadow Oaks Dr Unit 2A
- 10038 Briarwild Ln
- 9762 Tappenbeck Dr
