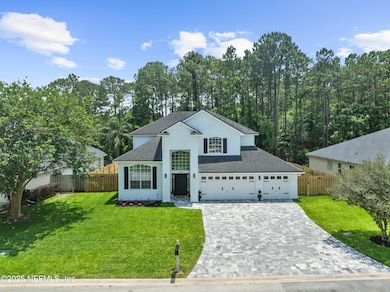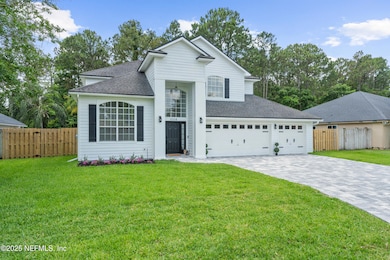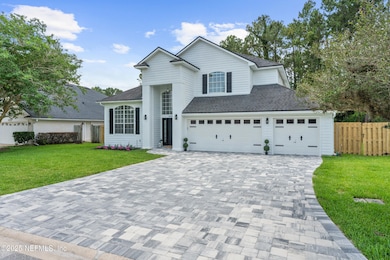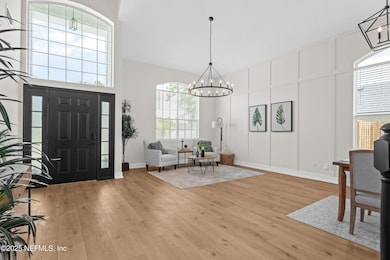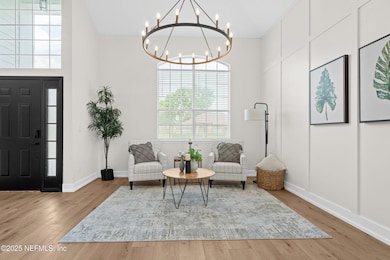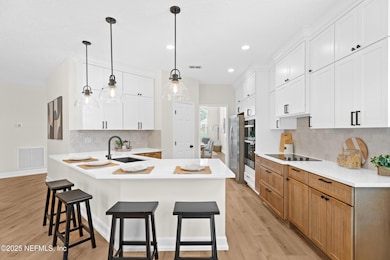
1008 Durbin Parke Dr Saint Johns, FL 32259
Estimated payment $4,595/month
Highlights
- Golf Course Community
- Fitness Center
- Clubhouse
- Julington Creek Elementary School Rated A
- Views of Preserve
- Wooded Lot
About This Home
Forget builder basic, this fully renovated stunner puts new construction to shame!! As soon as you pull up to 1008 Durbin Parke, you'll know this home is set apart. With brand-new Hardie board siding, a freshly paved driveway, and beautifully manicured landscaping, the curb appeal sets the tone for the luxury and quality found inside. This beautifully renovated 4 bedroom, 3 bathroom home features an en-suite downstairs and dedicated private office/loft upstairs. Every inch of this home has been thoughtfully upgraded to offer modern luxury and practical comfort in one of the area's most desirable neighborhoods. Step through the front door into an airy, open-concept layout with soaring ceilings, brand-new luxury flooring, and designer lighting throughout. The formal dining room makes a bold impression, perfect for hosting dinner parties and celebrations of all sorts. The gourmet kitchen boasts quartz countertops, custom cabinetry, stainless steel appliances, a large center island and eat in nook for cozy family dinners. The spacious primary suite offers a peaceful retreat with a spa-like ensuite bath complete with a stand alone soaking tub, walk-in shower, and double vanity. Step outside into your private backyard oasis on the preserve, complete with a sparkling pool, new landscaping, and room to lounge or entertain under the extended & shaded patio! This home is truly move-in ready and built to impress. Don't miss your chance to own one of the most beautifully updated homes in Julington Creek Plantation.
Home Details
Home Type
- Single Family
Est. Annual Taxes
- $7,141
Year Built
- Built in 1997 | Remodeled
Lot Details
- 9,583 Sq Ft Lot
- Wood Fence
- Back Yard Fenced
- Wooded Lot
HOA Fees
- $40 Monthly HOA Fees
Parking
- 3 Car Garage
Property Views
- Views of Preserve
- Views of Trees
Home Design
- Traditional Architecture
- Shingle Roof
- Concrete Siding
- Vinyl Siding
Interior Spaces
- 2,671 Sq Ft Home
- 2-Story Property
- Built-In Features
- Vaulted Ceiling
- Ceiling Fan
- 1 Fireplace
- Entrance Foyer
- Screened Porch
- Fire and Smoke Detector
Kitchen
- Breakfast Area or Nook
- Eat-In Kitchen
- Breakfast Bar
- Electric Oven
- Electric Cooktop
- Microwave
- Ice Maker
- Dishwasher
- Disposal
Flooring
- Carpet
- Vinyl
Bedrooms and Bathrooms
- 4 Bedrooms
- Split Bedroom Floorplan
- Walk-In Closet
- 3 Full Bathrooms
- Bathtub and Shower Combination in Primary Bathroom
Laundry
- Dryer
- Washer
Outdoor Features
- Patio
Schools
- Julington Creek Elementary School
- Fruit Cove Middle School
- Creekside High School
Utilities
- Central Heating and Cooling System
- Electric Water Heater
Listing and Financial Details
- Assessor Parcel Number 2492040030
Community Details
Overview
- Association fees include ground maintenance, maintenance structure
- Julington Creek Plan Subdivision
Amenities
- Clubhouse
Recreation
- Golf Course Community
- Tennis Courts
- Community Basketball Court
- Community Playground
- Fitness Center
- Children's Pool
- Park
- Jogging Path
Map
Home Values in the Area
Average Home Value in this Area
Tax History
| Year | Tax Paid | Tax Assessment Tax Assessment Total Assessment is a certain percentage of the fair market value that is determined by local assessors to be the total taxable value of land and additions on the property. | Land | Improvement |
|---|---|---|---|---|
| 2025 | $6,435 | $458,370 | -- | -- |
| 2024 | $6,435 | $469,052 | $103,000 | $366,052 |
| 2023 | $6,435 | $436,747 | $98,000 | $338,747 |
| 2022 | $6,043 | $406,229 | $95,200 | $311,029 |
| 2021 | $5,204 | $313,073 | $0 | $0 |
| 2020 | $4,844 | $286,008 | $0 | $0 |
| 2019 | $4,907 | $277,360 | $0 | $0 |
| 2018 | $4,106 | $259,676 | $0 | $0 |
| 2017 | $4,064 | $254,335 | $0 | $0 |
| 2016 | $4,045 | $248,165 | $0 | $0 |
| 2015 | $4,527 | $234,201 | $0 | $0 |
| 2014 | $4,446 | $225,963 | $0 | $0 |
Property History
| Date | Event | Price | Change | Sq Ft Price |
|---|---|---|---|---|
| 07/16/2025 07/16/25 | Price Changed | $715,000 | -1.4% | $268 / Sq Ft |
| 06/30/2025 06/30/25 | Price Changed | $725,000 | -2.0% | $271 / Sq Ft |
| 06/25/2025 06/25/25 | Price Changed | $740,000 | -1.3% | $277 / Sq Ft |
| 06/16/2025 06/16/25 | Price Changed | $750,000 | -3.2% | $281 / Sq Ft |
| 06/13/2025 06/13/25 | Price Changed | $775,000 | -1.8% | $290 / Sq Ft |
| 06/09/2025 06/09/25 | Price Changed | $789,000 | -1.3% | $295 / Sq Ft |
| 05/22/2025 05/22/25 | For Sale | $799,000 | +59.8% | $299 / Sq Ft |
| 01/29/2025 01/29/25 | Sold | $500,000 | -4.7% | $187 / Sq Ft |
| 12/30/2024 12/30/24 | For Sale | $524,900 | 0.0% | $197 / Sq Ft |
| 12/28/2024 12/28/24 | Off Market | $2,850 | -- | -- |
| 12/03/2024 12/03/24 | Price Changed | $2,850 | -2.1% | $1 / Sq Ft |
| 11/27/2024 11/27/24 | Price Changed | $2,910 | -2.5% | $1 / Sq Ft |
| 11/20/2024 11/20/24 | For Rent | $2,985 | 0.0% | -- |
| 12/17/2023 12/17/23 | Off Market | $275,000 | -- | -- |
| 08/25/2018 08/25/18 | Rented | $2,295 | 0.0% | -- |
| 08/20/2018 08/20/18 | Under Contract | -- | -- | -- |
| 08/16/2018 08/16/18 | For Rent | $2,295 | 0.0% | -- |
| 04/05/2018 04/05/18 | Sold | $275,000 | -8.3% | $103 / Sq Ft |
| 01/24/2018 01/24/18 | Pending | -- | -- | -- |
| 01/09/2018 01/09/18 | For Sale | $300,000 | -- | $112 / Sq Ft |
Purchase History
| Date | Type | Sale Price | Title Company |
|---|---|---|---|
| Special Warranty Deed | $500,000 | None Listed On Document | |
| Warranty Deed | $275,000 | Landmark Title | |
| Warranty Deed | $235,000 | Vision Title |
Mortgage History
| Date | Status | Loan Amount | Loan Type |
|---|---|---|---|
| Open | $400,000 | Construction | |
| Previous Owner | $92,500 | Stand Alone Second | |
| Previous Owner | $247,500 | Unknown | |
| Previous Owner | $223,250 | No Value Available |
Similar Homes in Saint Johns, FL
Source: realMLS (Northeast Florida Multiple Listing Service)
MLS Number: 2089182
APN: 249204-0030
- 1032 Durbin Parke Dr
- 1036 Durbin Parke Dr
- 440 Crescent Pond Dr
- 153 Bartram Parke Dr
- 1049 Flora Parke Dr
- 185 Bartram Parke Dr
- 1076 Larkspur Loop
- 2111 Bishop Estates Rd
- 1029 Larkspur Loop
- 1501 Alton Ct
- 685 Grand Parke Dr
- 853 Putters Green Way N
- 428 Twin Oaks Ln
- 1100 Summerchase Dr
- 732 Putters Green Way S
- 357 N Lombardy Loop
- 328 Lolly Ln
- 653 Box Branch Cir
- 2013 Sailview Rd
- 388 Lolly Ln
- 508 S Parke View Dr
- 745 Grand Parke Dr
- 352 Chicasaw Ct
- 4077 Quarterhorse Ct
- 315 Southern Branch Ln
- 221 Northbridge Ct
- 1041 Blackberry Ln
- 419 Southern Branch Ln
- 574 Southbranch Dr
- 12614 Steeplechase Ln
- 4378 Morning Dove Dr
- 428 Morning Glory Ln N
- 170 Southern Bridge Blvd
- 4423 Thicket Ridge Ct
- 209 Edgewater Branch Dr
- 762 Ginger Mill Dr
- 23 Oak Park Dr
- 27 Oak Park Dr
- 12345 Cormorant Ct
- 564 Redberry Ln

