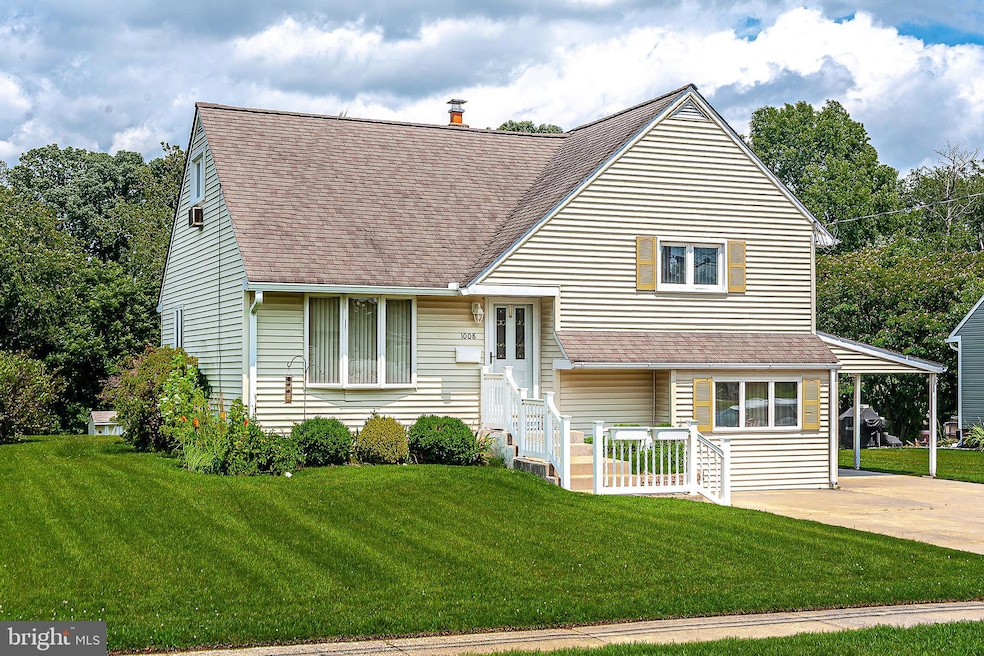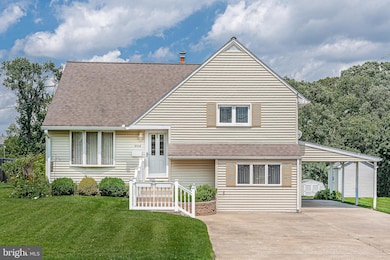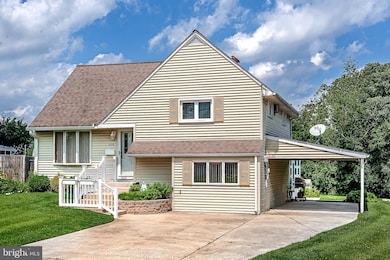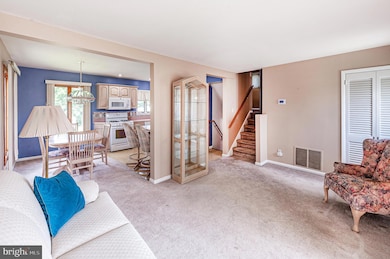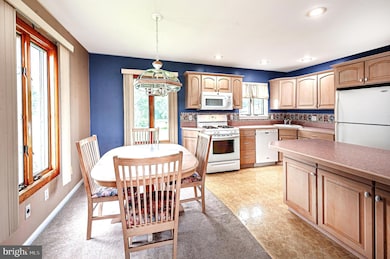
1008 San Jose Dr Glendora, NJ 08029
Estimated payment $2,459/month
Highlights
- 0.36 Acre Lot
- Wood Flooring
- No HOA
- Backs to Trees or Woods
- Attic
- Eat-In Kitchen
About This Home
Welcome to this charming 3 bedroom 1 bath home that is perfect for comfortable living. Nestled on an oversized lot, this 3 bedrm 1 bth home offers an ideal blend of tranquility and accessibility. The iving rm with a large window that brings light into the rm., and easy access to the eat-in kitchen where you will be creating delicious meals and making memories with family and friends, you will love the amount of storage the kitchen cabinets and the island offers. The upper level features 3 cozy bedrms and a bath, as you walk to the lower level you will enter the large family and laundry rm. There are hardwood floors beneath the carpet in the living rm and bedrooms. The windows have been replaced through out the home. The family rm leads to a florida rm. which offers more space for living and entertaining. Step outside to the oversized 226 ft. deep back yard, perfect for gardening, entertaining, play area for children, enough space for what ever your needs are. This home is convenient to the Black Horse pk. I295, just minutes from Philadelphia and the Deptford Mall. Don't miss this home, schedule your visit today and experience what this home has to offer. This home is being sold in "AS IS Condition, buyer is responsible for any and all certifications needed by lender, townships and municipalities. Inspections are for informational purposes only, the home has been well maintained.
Listing Agent
BHHS Fox & Roach-Washington-Gloucester License #229019 Listed on: 07/19/2025

Home Details
Home Type
- Single Family
Est. Annual Taxes
- $7,639
Year Built
- Built in 1957
Lot Details
- 0.36 Acre Lot
- Lot Dimensions are 70.00 x 226.00
- Backs to Trees or Woods
- Back, Front, and Side Yard
- Property is in good condition
Home Design
- Split Level Home
- Block Foundation
- Frame Construction
Interior Spaces
- 1,546 Sq Ft Home
- Property has 3 Levels
- Basement
- Exterior Basement Entry
- Attic
Kitchen
- Eat-In Kitchen
- Gas Oven or Range
- Microwave
- Disposal
Flooring
- Wood
- Carpet
Bedrooms and Bathrooms
- 3 Bedrooms
- 1 Full Bathroom
Laundry
- Laundry on lower level
- Dryer
- Washer
Home Security
- Carbon Monoxide Detectors
- Fire and Smoke Detector
Parking
- 3 Parking Spaces
- 3 Attached Carport Spaces
Accessible Home Design
- More Than Two Accessible Exits
Utilities
- 90% Forced Air Heating and Cooling System
- Natural Gas Water Heater
Community Details
- No Home Owners Association
- White Birch Subdivision
Listing and Financial Details
- Tax Lot 00033
- Assessor Parcel Number 15-01301-00033
Map
Home Values in the Area
Average Home Value in this Area
Tax History
| Year | Tax Paid | Tax Assessment Tax Assessment Total Assessment is a certain percentage of the fair market value that is determined by local assessors to be the total taxable value of land and additions on the property. | Land | Improvement |
|---|---|---|---|---|
| 2025 | $7,641 | $180,800 | $58,900 | $121,900 |
| 2024 | $7,386 | $180,800 | $58,900 | $121,900 |
| 2023 | $7,386 | $180,800 | $58,900 | $121,900 |
| 2022 | $7,346 | $180,800 | $58,900 | $121,900 |
| 2021 | $7,191 | $180,800 | $58,900 | $121,900 |
| 2020 | $7,198 | $180,800 | $58,900 | $121,900 |
| 2019 | $7,039 | $180,800 | $58,900 | $121,900 |
| 2018 | $7,008 | $180,800 | $58,900 | $121,900 |
| 2017 | $8,165 | $180,800 | $58,900 | $121,900 |
| 2016 | $6,632 | $180,800 | $58,900 | $121,900 |
| 2015 | $6,156 | $180,800 | $58,900 | $121,900 |
| 2014 | $6,120 | $180,800 | $58,900 | $121,900 |
Property History
| Date | Event | Price | Change | Sq Ft Price |
|---|---|---|---|---|
| 08/26/2025 08/26/25 | Price Changed | $335,000 | +1.8% | $217 / Sq Ft |
| 08/14/2025 08/14/25 | Pending | -- | -- | -- |
| 08/11/2025 08/11/25 | Price Changed | $329,000 | -3.2% | $213 / Sq Ft |
| 07/19/2025 07/19/25 | Price Changed | $339,900 | +0.3% | $220 / Sq Ft |
| 07/19/2025 07/19/25 | For Sale | $339,000 | -- | $219 / Sq Ft |
Purchase History
| Date | Type | Sale Price | Title Company |
|---|---|---|---|
| Deed | -- | None Listed On Document | |
| Deed | -- | None Listed On Document |
Similar Homes in the area
Source: Bright MLS
MLS Number: NJCD2098068
APN: 15-01301-0000-00033
- 230 E Evesham Rd Unit C15
- 230 E Evesham Rd Unit B6
- 1100 Central Ave
- 2400 Hartford Dr
- 1308 Maple Ave
- 50 Haverford Rd
- 25 5th Ave
- 218 High St
- 34 Randy Rd
- 535 Main St
- 37 Knight Ave
- 120 1st
- 248 Black Horse Pike
- 116 Station Ave
- 21 S Oakland Ave
- 403 Sheffield Ct
- DELMAR Plan at Ashbrook Landing
- 11 Reagan Dr
- 3 Reagan Dr
- 9 Reagan Dr
