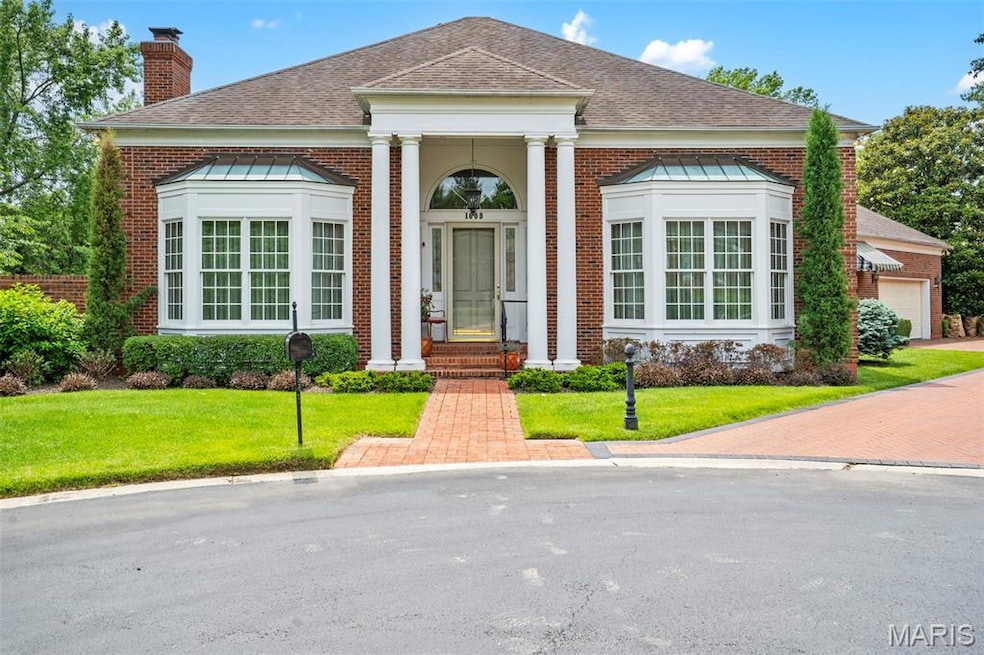
1009 Bramley Ln Saint Louis, MO 63117
Estimated payment $9,280/month
Highlights
- 0.37 Acre Lot
- Colonial Architecture
- 2 Fireplaces
- Reed Elementary Rated A+
- Wood Flooring
- Private Yard
About This Home
Don't miss this elegant Neoclassical home adjacent to Ladue. A grand two-story foyer sets the stage for this sophisticated residence, which offers a split front hall leading to expansive living and dining rooms. The richly appointed wood-paneled den features a gas fireplace and French doors opening to a large deck that runs the length of the living room, creating a seamless indoor-outdoor flow. Gleaming wood flooring throughout adds warmth and elegance. The bright, skylit kitchen is a chef’s delight with an eat-in area, spacious pantry, private patio access, and premium appliances including Miele dishwasher and refrigerator, Sub-Zero freezer, Scotsman ice maker, Dacor double ovens, and Bertazzoni 6-burner gas cooktop. Laundry is conveniently located off the kitchen. The main-floor primary suite is a serene retreat that includes a large walk-in closet and spacious bath. Upstairs are 2 addtl bedrooms, 1 full bath, and desk area. The finished lower level offers a family room with gas fireplace, large game room, bedroom and bath, and abundant storage. Lower level walk out to covered fenced patio. Large two-car garage. Nestled at the end of a cul-de-sac in a sought-after neighborhood with Ladue Schools!
Listing Agent
Dielmann Sotheby's International Realty License #2022028736 Listed on: 08/08/2025

Home Details
Home Type
- Single Family
Est. Annual Taxes
- $16,187
Year Built
- Built in 1989
Lot Details
- 0.37 Acre Lot
- Lot Dimensions are 117x138
- Cul-De-Sac
- Private Yard
HOA Fees
- $46 Monthly HOA Fees
Parking
- 2 Car Attached Garage
- Garage Door Opener
- Additional Parking
Home Design
- Colonial Architecture
- Brick Exterior Construction
Interior Spaces
- 1.5-Story Property
- Historic or Period Millwork
- Skylights
- 2 Fireplaces
- Bay Window
- French Doors
- Breakfast Room
- Wood Flooring
Kitchen
- Eat-In Kitchen
- Double Oven
- Gas Cooktop
- Dishwasher
- Disposal
Bedrooms and Bathrooms
Partially Finished Basement
- Fireplace in Basement
- Bedroom in Basement
- Finished Basement Bathroom
Outdoor Features
- Balcony
- Courtyard
- Exterior Lighting
- Outdoor Gas Grill
- Rain Gutters
Schools
- Reed Elem. Elementary School
- Ladue Middle School
- Ladue Horton Watkins High School
Utilities
- Forced Air Heating and Cooling System
Community Details
- Bramley Lane Association
Listing and Financial Details
- Assessor Parcel Number 19L-34-0697
Map
Home Values in the Area
Average Home Value in this Area
Tax History
| Year | Tax Paid | Tax Assessment Tax Assessment Total Assessment is a certain percentage of the fair market value that is determined by local assessors to be the total taxable value of land and additions on the property. | Land | Improvement |
|---|---|---|---|---|
| 2024 | $16,187 | $255,460 | $78,190 | $177,270 |
| 2023 | $16,178 | $255,460 | $78,190 | $177,270 |
| 2022 | $14,719 | $224,380 | $84,630 | $139,750 |
| 2021 | $14,608 | $224,380 | $84,630 | $139,750 |
| 2020 | $11,928 | $181,700 | $78,070 | $103,630 |
| 2019 | $11,792 | $181,700 | $78,070 | $103,630 |
| 2018 | $12,742 | $181,700 | $58,560 | $123,140 |
| 2017 | $12,697 | $181,700 | $58,560 | $123,140 |
| 2016 | $12,881 | $178,280 | $52,080 | $126,200 |
| 2015 | $12,267 | $178,280 | $52,080 | $126,200 |
| 2014 | $11,095 | $156,390 | $28,920 | $127,470 |
Property History
| Date | Event | Price | Change | Sq Ft Price |
|---|---|---|---|---|
| 08/08/2025 08/08/25 | For Sale | $1,449,999 | -- | $296 / Sq Ft |
| 03/29/2025 03/29/25 | Off Market | -- | -- | -- |
Purchase History
| Date | Type | Sale Price | Title Company |
|---|---|---|---|
| Warranty Deed | -- | -- |
Mortgage History
| Date | Status | Loan Amount | Loan Type |
|---|---|---|---|
| Open | $240,645 | New Conventional |
Similar Homes in Saint Louis, MO
Source: MARIS MLS
MLS Number: MIS25019607
APN: 19L-34-0697
- 10 Fair Oaks Dr
- 61 Fair Oaks Dr
- 5 Thorndell Dr
- 5 Laymont Ct
- 7 Greenbriar Dr
- 9017 Greenridge Dr
- 810 Louwen Dr
- 9041 Saranac Dr
- 9063 Monmouth Dr
- 8138 Halifax Dr
- 8115 Edinburgh Dr
- 8130 Roxburgh Dr
- 8124 Roxburgh Dr
- 8111 Roxburgh Dr Unit 1NE
- 7 Robin Hill Ln
- 83 Chafford Woods
- 13 Ladue Crest Ln
- 2 Northcote Rd
- 33 Dromara Rd
- 808 Francis Place
- 9063 Monmouth Dr
- 9015 Eager Rd
- 24 the Boulevard Saint Louis
- 1607 Redbird Cove
- 1521 Oriole Ln
- 9053 Wrenwood Ln Unit 9053 Wrenwood
- 1518 High School Dr Unit 527
- 8500 Maryland Ave
- 1437 Bluebird Terrace Unit 1437
- 1469 Bobolink Place
- 8412 Winzenburg Dr
- 1071 Terrace Dr
- 8025 Bonhomme Ave
- 212 S Meramec Ave
- 8342 Delcrest Dr
- 901 S Hanley Rd
- 1800 S Brentwood Blvd
- 8025 Maryland Ave Unit 6G
- 750 S Hanley Rd Unit 370
- 8326 Delcrest Dr






