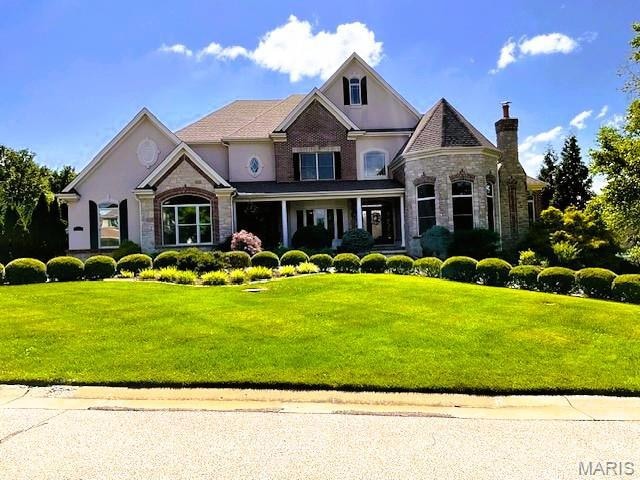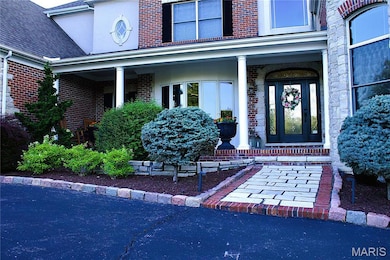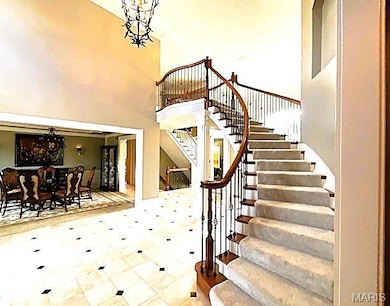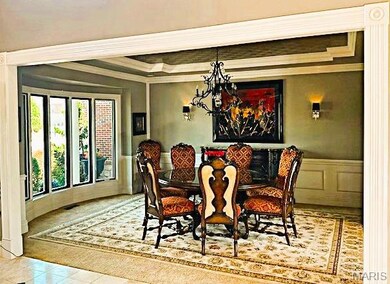
1009 Savonne Ct Chesterfield, MO 63005
Estimated payment $10,746/month
Highlights
- Filtered Pool
- 1.03 Acre Lot
- Recreation Room
- Chesterfield Elementary School Rated A
- Hearth Room
- Marble Flooring
About This Home
You must see this freshly painted 1 1/2 story private oasis nestled on a 1.03-acre level lot close to Chesterfield Valley and other shopping, restaurants, and entertainment venues. The 2-story foyer welcomes you with marble flooring and elegant, curved staircase. The front room can be transformed into a home office, den, library, or whatever your heart desires. The main floor master bedroom suite with 2 walk-in closets, a sitting room and fireplace (need I say more) is the perfect sanctuary after a long day. Each of the three upper bedrooms has its own private, full bath and walk-in closets. There is a wired audio system throughout home for your listening pleasure. Enjoy a soothing view of inground pool and lavish backyard from great room. The kitchen, which opens into the cozy hearth room, is a chef's delight with a walk-in pantry, newer electric stovetop and downdraft, newer electric convection oven, and microwave. The finished walk-out lower level is an entertainer's dream with limitless possibilities. It boasts an extra bedroom, wet bar, kitchenette, media room, recreational area(s), double sided fireplace, and plenty of storage space. The scenic, large, level backyard boasts a patio with pergola, inground saline pool, hot tub, gas tiki torches, and a gas firepit. Inground sprinkler system.
Home Details
Home Type
- Single Family
Est. Annual Taxes
- $16,425
Year Built
- Built in 2000
HOA Fees
- $100 Monthly HOA Fees
Parking
- 3 Car Attached Garage
- Garage Door Opener
- Off-Street Parking
Home Design
- Traditional Architecture
- Brick Veneer
Interior Spaces
- 1.5-Story Property
- 4 Fireplaces
- Great Room
- Family Room
- Sitting Room
- Dining Room
- Recreation Room
- Laundry Room
Kitchen
- Hearth Room
- <<builtInOvenToken>>
- Electric Cooktop
- <<microwave>>
- Dishwasher
- Disposal
Flooring
- Wood
- Carpet
- Marble
Bedrooms and Bathrooms
Partially Finished Basement
- Basement Fills Entire Space Under The House
- Bedroom in Basement
Pool
- Filtered Pool
- Heated In Ground Pool
- Outdoor Pool
- Saltwater Pool
- Fence Around Pool
Outdoor Features
- Patio
- Pergola
Schools
- Chesterfield Elem. Elementary School
- Rockwood Valley Middle School
- Lafayette Sr. High School
Additional Features
- 1.03 Acre Lot
- Forced Air Heating and Cooling System
Listing and Financial Details
- Home warranty included in the sale of the property
- Assessor Parcel Number 18V-12-0403
Map
Home Values in the Area
Average Home Value in this Area
Tax History
| Year | Tax Paid | Tax Assessment Tax Assessment Total Assessment is a certain percentage of the fair market value that is determined by local assessors to be the total taxable value of land and additions on the property. | Land | Improvement |
|---|---|---|---|---|
| 2023 | $15,999 | $231,060 | $23,920 | $207,140 |
| 2022 | $13,524 | $181,580 | $26,580 | $155,000 |
| 2021 | $13,447 | $181,580 | $26,580 | $155,000 |
| 2020 | $14,543 | $189,640 | $23,290 | $166,350 |
| 2019 | $14,462 | $189,640 | $23,290 | $166,350 |
| 2018 | $14,009 | $173,220 | $25,670 | $147,550 |
| 2017 | $13,694 | $173,220 | $25,670 | $147,550 |
| 2016 | $13,315 | $161,830 | $28,220 | $133,610 |
| 2015 | $13,036 | $161,830 | $28,220 | $133,610 |
| 2014 | $14,831 | $179,290 | $38,400 | $140,890 |
Property History
| Date | Event | Price | Change | Sq Ft Price |
|---|---|---|---|---|
| 07/05/2025 07/05/25 | Pending | -- | -- | -- |
| 06/24/2025 06/24/25 | For Sale | $1,675,000 | +17.1% | $274 / Sq Ft |
| 01/14/2022 01/14/22 | Sold | -- | -- | -- |
| 01/05/2022 01/05/22 | Pending | -- | -- | -- |
| 12/27/2021 12/27/21 | Price Changed | $1,430,000 | -3.1% | $234 / Sq Ft |
| 11/01/2021 11/01/21 | For Sale | $1,475,000 | -- | $241 / Sq Ft |
Purchase History
| Date | Type | Sale Price | Title Company |
|---|---|---|---|
| Warranty Deed | -- | Investors Title | |
| Warranty Deed | $1,099,000 | Investors Title Co Clayton | |
| Warranty Deed | $1,200,000 | Ort | |
| Warranty Deed | $1,163,690 | -- |
Mortgage History
| Date | Status | Loan Amount | Loan Type |
|---|---|---|---|
| Previous Owner | $417,000 | Adjustable Rate Mortgage/ARM | |
| Previous Owner | $697,000 | Adjustable Rate Mortgage/ARM | |
| Previous Owner | $715,000 | New Conventional | |
| Previous Owner | $720,000 | New Conventional | |
| Previous Owner | $230,000 | Credit Line Revolving | |
| Previous Owner | $170,000 | Unknown | |
| Previous Owner | $162,000 | Stand Alone Second | |
| Previous Owner | $960,000 | Unknown | |
| Previous Owner | $114,000 | Stand Alone Second | |
| Previous Owner | $960,000 | Purchase Money Mortgage | |
| Previous Owner | $872,767 | Purchase Money Mortgage | |
| Closed | $232,938 | No Value Available |
Similar Homes in Chesterfield, MO
Source: MARIS MLS
MLS Number: MIS25034545
APN: 18V-12-0403
- 973 Tara Ct
- 17903 White Robin Ct
- 969 Silver Buck Ln
- 17743 Greystone Terrace Dr
- 782 Schaeffer's Grove Ct
- 783 Schaeffer's Grove Ct
- 310 Wardenburg Farms Dr
- 805 Silver Buck Ln
- 776 Schaeffer's Grove Ct
- 718 Silver Buck Ln
- 724 Silver Buck Ln
- 17707 Copper Trail Ct
- 744 Silver Buck Ln
- 753 Silver Buck Ln
- 1230 Wildhorse Parkway Dr
- 17707 Drummer Ln
- 1655 Wildhorse Parkway Dr
- 1206 Wildhorse Parkway Dr
- 336 Pine Bend Dr
- 363 Pine Bend Dr






