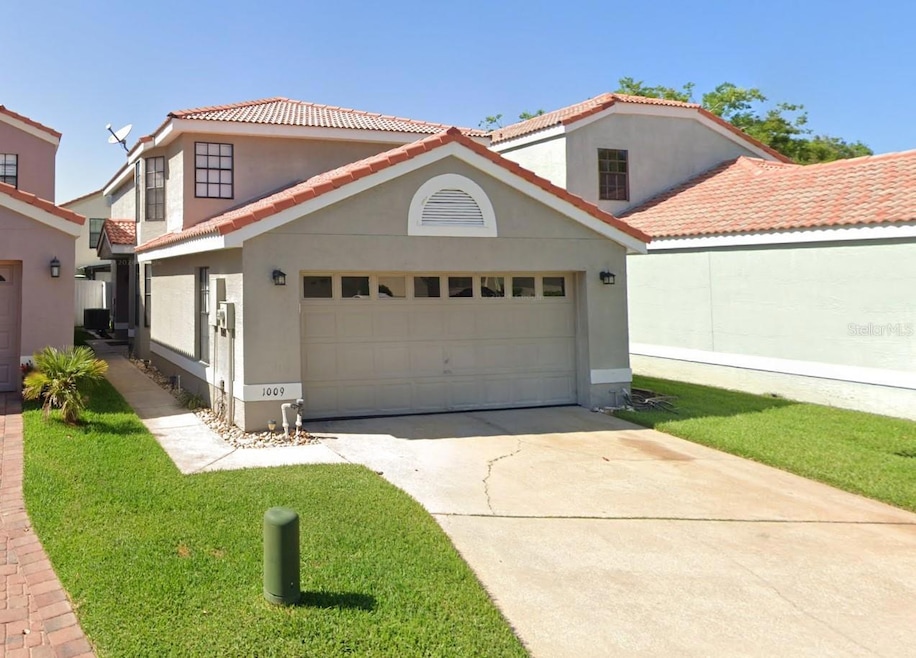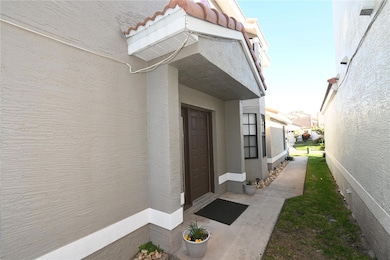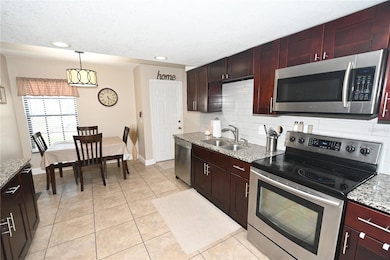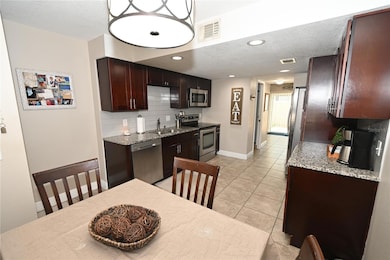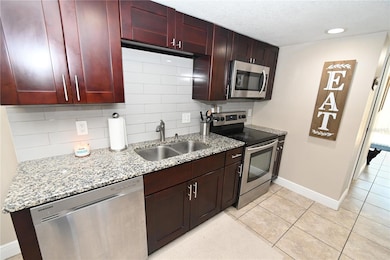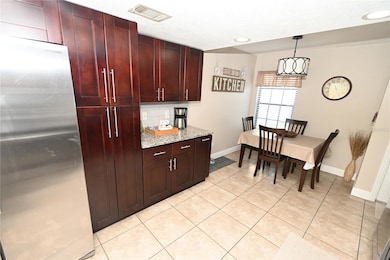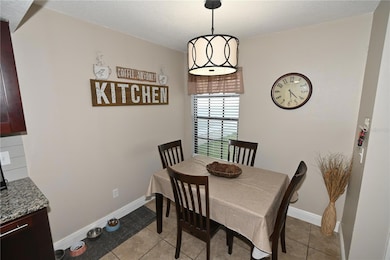
1009 Troon Trace Winter Springs, FL 32708
Estimated payment $2,725/month
Highlights
- In Ground Pool
- Contemporary Architecture
- Balcony
- Rainbow Elementary School Rated A
- Walk-In Pantry
- 2 Car Attached Garage
About This Home
$25,000 PRICE REDUCTION. Priced for immediate sale. This stunning 4-bedroom, 3-bathroom home offers the perfect combination of style, comfort, and functionality with a number of recent upgrades. Enjoy a brand-new air conditioning system for year-round comfort, as well as a new tile roof installed in 2023. Both adding durability to the exterior of the home. On the first floor you are greeted with a living room that offers plenty of space for relaxing, working and/or entertaining. The sliding glass door opens up to your private and fenced backyard. The kitchen and dining room are beautifully designed with ample cabinet space. This homes spacious layout includes 3-bedrooms upstairs and 1-bedroom on the first floor for guest. The 3 full bathrooms are ideal for any sized family. The first floor features easy-to-maintain tile flooring, while the second floor is finished with modern luxury vinyl. The naturally lit master bedroom is oversized, with its own private screened-in outdoor patio. The home has also been thoughtfully suited with a new washer and dryer. In addition to the interior, all exterior lights have been recently replaced, enhancing the home's curb appeal. The long driveway leading up to the two-car garage with built-in storage is perfect for parking multiple vehicles. Full access to the community swimming pool and a rare opportunity to live in a desirable golf course community provides this home and neighborhood with all of the amenities needed for a comfortable lifestyle. Welcome to Tuskawilla Country Club.
The home has been thoughtfully updated with a new washer and dryer for your convenience, and the garbage disposal has also been replaced. Additionally, all outside lights have been recently replaced, enhancing the home's curb appeal.
Listing Agent
REALTY INTERNATIONAL LLC Brokerage Phone: 407-207-4000 License #3231641 Listed on: 03/11/2025
Home Details
Home Type
- Single Family
Est. Annual Taxes
- $5,335
Year Built
- Built in 1986
Lot Details
- 2,935 Sq Ft Lot
- North Facing Home
- Fenced
- Property is zoned PUD
HOA Fees
- $126 Monthly HOA Fees
Parking
- 2 Car Attached Garage
- Garage Door Opener
Home Design
- Contemporary Architecture
- Mediterranean Architecture
- Bi-Level Home
- Slab Foundation
- Tile Roof
- Block Exterior
Interior Spaces
- 1,681 Sq Ft Home
- Ceiling Fan
- Living Room
- Dining Room
- Fire and Smoke Detector
- Laundry in unit
Kitchen
- Eat-In Kitchen
- Walk-In Pantry
- Range<<rangeHoodToken>>
- <<microwave>>
- Dishwasher
- Disposal
Flooring
- Laminate
- Ceramic Tile
Bedrooms and Bathrooms
- 4 Bedrooms
- 3 Full Bathrooms
- Shower Only
Outdoor Features
- In Ground Pool
- Balcony
Schools
- Rainbow Elementary School
- Indian Trails Middle School
- Winter Springs High School
Utilities
- Central Heating and Cooling System
- Cable TV Available
Listing and Financial Details
- Visit Down Payment Resource Website
- Tax Lot 73
- Assessor Parcel Number 18-21-31-506-0000-0730
Community Details
Overview
- Association fees include pool, pest control
- Vista Greenbriar Association
- Greenbriar Sub Ph 1 Subdivision
- The community has rules related to deed restrictions
Recreation
- Community Pool
Map
Home Values in the Area
Average Home Value in this Area
Tax History
| Year | Tax Paid | Tax Assessment Tax Assessment Total Assessment is a certain percentage of the fair market value that is determined by local assessors to be the total taxable value of land and additions on the property. | Land | Improvement |
|---|---|---|---|---|
| 2024 | $5,499 | $332,310 | -- | -- |
| 2023 | $5,031 | $302,100 | $0 | $0 |
| 2021 | $4,287 | $256,657 | $59,000 | $197,657 |
| 2020 | $3,956 | $234,372 | $0 | $0 |
| 2019 | $3,926 | $229,233 | $0 | $0 |
| 2018 | $3,728 | $214,022 | $0 | $0 |
| 2017 | $3,685 | $207,927 | $0 | $0 |
| 2016 | $2,885 | $195,435 | $0 | $0 |
| 2015 | $2,602 | $181,275 | $0 | $0 |
| 2014 | $2,602 | $144,918 | $0 | $0 |
Property History
| Date | Event | Price | Change | Sq Ft Price |
|---|---|---|---|---|
| 07/10/2025 07/10/25 | Price Changed | $390,000 | -4.4% | $232 / Sq Ft |
| 05/01/2025 05/01/25 | Price Changed | $408,000 | -1.7% | $243 / Sq Ft |
| 03/11/2025 03/11/25 | For Sale | $415,000 | -- | $247 / Sq Ft |
Purchase History
| Date | Type | Sale Price | Title Company |
|---|---|---|---|
| Warranty Deed | $260,000 | Florida Title & Abstract | |
| Special Warranty Deed | $176,100 | None Available | |
| Trustee Deed | -- | None Available | |
| Deed | $100 | -- | |
| Quit Claim Deed | -- | Attorney | |
| Quit Claim Deed | -- | Attorney | |
| Quit Claim Deed | -- | Attorney | |
| Quit Claim Deed | -- | None Available | |
| Quit Claim Deed | $100 | -- | |
| Warranty Deed | $300,000 | Premier Title & Abstract Llc | |
| Warranty Deed | -- | Premier Title & Abstract Inc | |
| Warranty Deed | $265,000 | -- | |
| Warranty Deed | $88,900 | -- |
Mortgage History
| Date | Status | Loan Amount | Loan Type |
|---|---|---|---|
| Open | $200,000 | New Conventional | |
| Previous Owner | $200,000 | New Conventional | |
| Previous Owner | $171,830 | FHA | |
| Previous Owner | $157,000 | Credit Line Revolving | |
| Previous Owner | $240,000 | Credit Line Revolving | |
| Previous Owner | $180,000 | Credit Line Revolving | |
| Previous Owner | $233,400 | Credit Line Revolving | |
| Previous Owner | $244,200 | Credit Line Revolving | |
| Previous Owner | $100,000 | Credit Line Revolving |
Similar Homes in the area
Source: Stellar MLS
MLS Number: O6287209
APN: 18-21-31-506-0000-0730
- 995 Troon Trace
- 960 Glen Abbey Cir
- 944 Torrey Pine Dr
- 403 Avondale Ct
- 849 Bentley Green Cir
- 856 Bentley Green Cir
- 1121 Northern Way
- 1159 E Winged Foot Cir
- 1157 E Winged Foot Cir
- 875 Bentley Green Cir
- 1121 W Winged Foot Cir
- 1364 Augusta National Blvd
- 912 Augusta National Blvd
- 835 Dyson Dr
- 2406 Blossomwood Dr
- 1053 W Pebble Beach Cir
- 1561 Corkery Ct
- 1565 Corkery Ct
- 2263 Catbriar Way
- 1157 Hollow Pine Dr
- 1001 E Pebble Beach Cir
- 1124 Dappled Elm Ln
- 515 Pleasant Grove Dr
- 1217 Gema Place
- 613 Casa Park Court B Ct N Unit B
- 613 Casa Park Ct N
- 1240 Rising Sun Blvd
- 848 Benchwood Ct
- 1335 Palo Alto Ct
- 1380 San Diego Ct
- 1405 Barcelona Ct
- 1388 La Paloma Cir
- 893 Benchwood Dr
- 1313 Ave de Los Toros
- 500 Sugar Mill Rd
- 1950 Summer Club Dr Unit 102
- 440 Courtney Springs Cir
- 908 Red Oak Ct
- 213 Gentle Breeze Ln
- 1700 Integra Land Way
