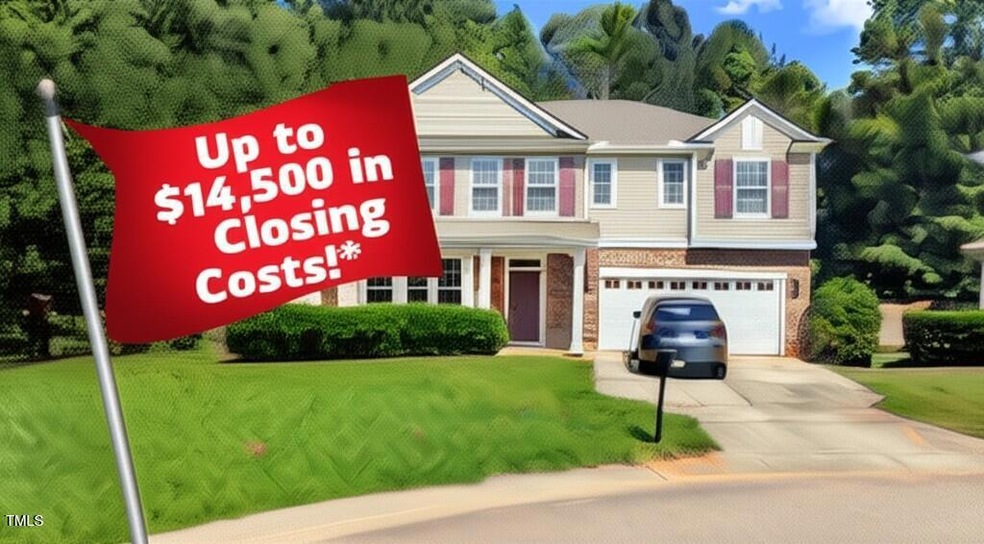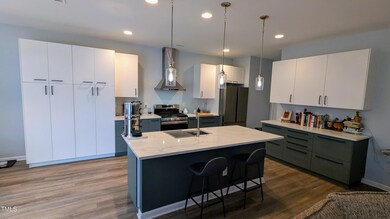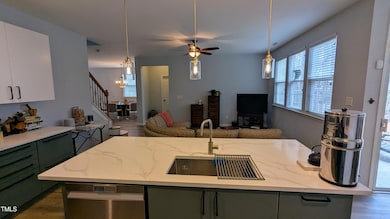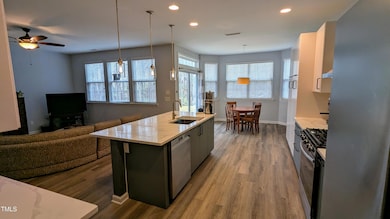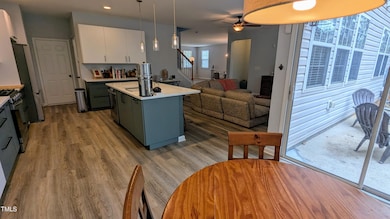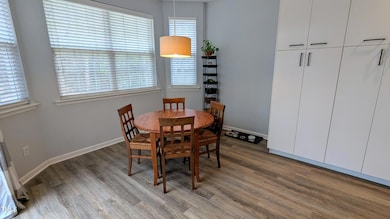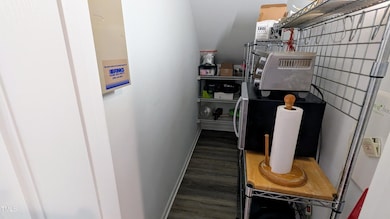
101 Clardona Way Holly Springs, NC 27540
Estimated payment $3,404/month
Highlights
- Open Floorplan
- Wooded Lot
- Main Floor Bedroom
- Holly Springs Elementary School Rated A
- Transitional Architecture
- Loft
About This Home
Up to $14,500 credit at closing!!!* Nestled on a peaceful corner cul-de-sac in Holly Springs, directly across from the community pool (soon to feature a new gazebo), this stunning 3080 sq ft residence offers an open floor plan with 5 bedrooms and 3 full bathrooms on a .38-acre lot near downtown. The home boasts a brand new, expanded kitchen (2022) with stainless steel appliances, quartz countertops, and 2 pantries, complemented by a new roof (2021), new water heater (2025), freshly paint indoors, new carpet upstairs, and new LVP flooring throughout the main level (both 2025). Upstairs, you'll find a spacious primary suite and three additional bedrooms, plus a versatile loft area. A convenient first-floor bedroom and full bath add flexibility. Enjoy a private, wooded backyard and easy access to walking trails, parks, and downtown amenities like breweries, restaurants, and shops, as well as the new 540 extension for easy commuting avoiding the traffic on the other side of town.
Seller giving $10,000 to be used for Closing Costs, Buydowns or Discount!
*Plus, up to a $4,500 lender credit with preferred lender (Revolution Mortgage}. Call for details.
Home Details
Home Type
- Single Family
Est. Annual Taxes
- $4,583
Year Built
- Built in 2005 | Remodeled
Lot Details
- 0.38 Acre Lot
- Cul-De-Sac
- Partially Fenced Property
- Corner Lot
- Wooded Lot
- Private Yard
- Front Yard
HOA Fees
- $40 Monthly HOA Fees
Parking
- 2 Car Attached Garage
- Private Driveway
Home Design
- Transitional Architecture
- Brick or Stone Mason
- Slab Foundation
- Architectural Shingle Roof
- Vinyl Siding
- Stone
Interior Spaces
- 3,080 Sq Ft Home
- 2-Story Property
- Open Floorplan
- French Doors
- Family Room
- Living Room
- Breakfast Room
- Dining Room
- Loft
- Utility Room
- Laundry on upper level
- Pull Down Stairs to Attic
Kitchen
- Built-In Gas Oven
- Built-In Gas Range
- Range Hood
- <<microwave>>
- Dishwasher
- Kitchen Island
Flooring
- Carpet
- Laminate
- Vinyl
Bedrooms and Bathrooms
- 5 Bedrooms
- Main Floor Bedroom
- Walk-In Closet
- 3 Full Bathrooms
- Double Vanity
Outdoor Features
- Porch
Schools
- Holly Springs Elementary School
- Holly Ridge Middle School
- Apex Friendship High School
Utilities
- Central Heating and Cooling System
- Heating System Uses Natural Gas
Listing and Financial Details
- Assessor Parcel Number 0649968397
Community Details
Overview
- Association fees include ground maintenance
- Grandchester Meadows Association, Phone Number (919) 757-1718
- Windcrest Subdivision
Recreation
- Community Pool
- Park
Map
Home Values in the Area
Average Home Value in this Area
Tax History
| Year | Tax Paid | Tax Assessment Tax Assessment Total Assessment is a certain percentage of the fair market value that is determined by local assessors to be the total taxable value of land and additions on the property. | Land | Improvement |
|---|---|---|---|---|
| 2024 | $4,583 | $532,404 | $125,000 | $407,404 |
| 2023 | $3,583 | $330,314 | $65,000 | $265,314 |
| 2022 | $3,459 | $330,314 | $65,000 | $265,314 |
| 2021 | $3,394 | $330,314 | $65,000 | $265,314 |
| 2020 | $3,394 | $330,314 | $65,000 | $265,314 |
| 2019 | $3,334 | $275,444 | $65,000 | $210,444 |
| 2018 | $3,014 | $275,444 | $65,000 | $210,444 |
| 2017 | $2,905 | $275,444 | $65,000 | $210,444 |
| 2016 | $2,865 | $275,444 | $65,000 | $210,444 |
| 2015 | $2,851 | $269,701 | $58,000 | $211,701 |
| 2014 | $2,752 | $269,701 | $58,000 | $211,701 |
Property History
| Date | Event | Price | Change | Sq Ft Price |
|---|---|---|---|---|
| 06/27/2025 06/27/25 | Pending | -- | -- | -- |
| 06/25/2025 06/25/25 | Price Changed | $540,000 | -1.8% | $175 / Sq Ft |
| 06/16/2025 06/16/25 | Price Changed | $550,000 | -2.7% | $179 / Sq Ft |
| 05/21/2025 05/21/25 | Price Changed | $565,000 | -1.7% | $183 / Sq Ft |
| 04/24/2025 04/24/25 | Price Changed | $575,000 | -1.7% | $187 / Sq Ft |
| 04/03/2025 04/03/25 | Price Changed | $585,000 | -0.3% | $190 / Sq Ft |
| 01/29/2025 01/29/25 | Price Changed | $587,000 | -2.2% | $191 / Sq Ft |
| 12/27/2024 12/27/24 | For Sale | $600,000 | -- | $195 / Sq Ft |
Purchase History
| Date | Type | Sale Price | Title Company |
|---|---|---|---|
| Warranty Deed | $236,000 | None Available |
Mortgage History
| Date | Status | Loan Amount | Loan Type |
|---|---|---|---|
| Open | $265,000 | New Conventional | |
| Closed | $206,000 | New Conventional | |
| Closed | $165,006 | Fannie Mae Freddie Mac |
Similar Homes in Holly Springs, NC
Source: Doorify MLS
MLS Number: 10068406
APN: 0649.02-96-8397-000
- 328 Palmdale Ct
- 137 Palmdale Ct
- 128 Palmdale Ct
- 329 N Main St
- 138 Cobalt Creek Way
- 709 Bonhurst Dr
- 117 Cobalt Creek Way
- 701 Oakhall Dr
- 709 Skymont Dr
- 336 Skymont Dr
- 421 Old Ride Dr
- 304 Cayman Ave
- 224 Midden Way
- 725 Little Leaf Ct
- 208 Jones Hill Rd
- 409 Rhamkatte Rd
- 141 Beldenshire Way
- 120 Cobblebrook Ct
- 217 Jones Hill Rd
- 109 Bright Shade Ct
