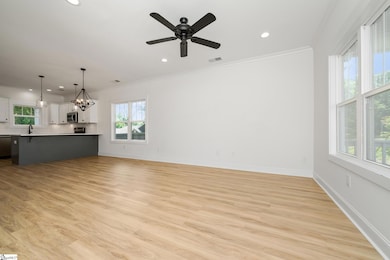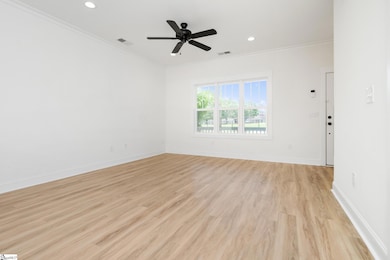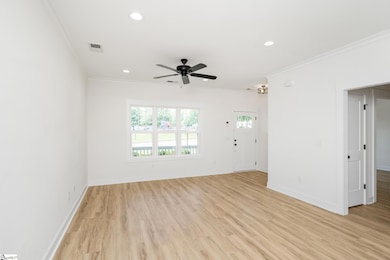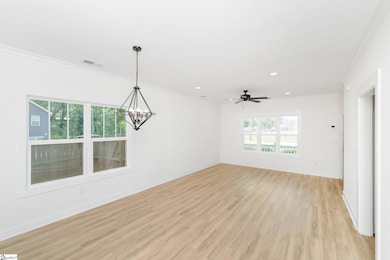
101 Duke St Greenville, SC 29609
Sans Souci NeighborhoodEstimated payment $1,953/month
Highlights
- Open Floorplan
- Front Porch
- Living Room
- Craftsman Architecture
- Walk-In Closet
- Laundry Room
About This Home
This home was beautifully crafted by Renaissance Custom Homes in 2021, one of Greenville’s most respected builders. Designed with both style and practicality in mind, this three bedroom, two bath home features a stunning kitchen equipped with granite countertops, a designer backsplash, solid maple cabinets, and sleek stainless steel appliances—perfect for everyday cooking or entertaining guests. The open floor plan offers a spacious, airy feel, complemented by low-maintenance flooring throughout the main living areas. The primary suite is a true retreat, boasting a modern stand-up shower, granite-topped vanity, and a generous walk-in closet. Ideal for relaxation, the fenced backyard includes both covered front and back porches—great spots to unwind with a beverage in hand. Located just minutes from downtown Greenville, Furman University, and Travelers Rest, you're also close to the Swamp Rabbit Trail, Cherrydale Shopping Center, Swamp Rabbit Cafe, Unity Park, and local attractions like The Well and Drive baseball games.
Listing Agent
Elliot Stone
Redfin Corporation License #127254 Listed on: 06/10/2025

Home Details
Home Type
- Single Family
Est. Annual Taxes
- $2,511
Lot Details
- 5,663 Sq Ft Lot
- Level Lot
Parking
- Parking Pad
Home Design
- Craftsman Architecture
- Bungalow
- Slab Foundation
- Architectural Shingle Roof
- Vinyl Siding
Interior Spaces
- 1,200-1,399 Sq Ft Home
- 1-Story Property
- Open Floorplan
- Smooth Ceilings
- Living Room
- Dining Room
- Fire and Smoke Detector
Kitchen
- Electric Oven
- Free-Standing Electric Range
- <<builtInMicrowave>>
- Dishwasher
Flooring
- Laminate
- Ceramic Tile
Bedrooms and Bathrooms
- 3 Main Level Bedrooms
- Walk-In Closet
- 2 Full Bathrooms
Laundry
- Laundry Room
- Laundry on main level
Outdoor Features
- Front Porch
Schools
- Cherrydale Elementary School
- Lakeview Middle School
- Berea High School
Utilities
- Forced Air Heating and Cooling System
- Electric Water Heater
Listing and Financial Details
- Assessor Parcel Number 0168.00-09-001.01
Map
Home Values in the Area
Average Home Value in this Area
Tax History
| Year | Tax Paid | Tax Assessment Tax Assessment Total Assessment is a certain percentage of the fair market value that is determined by local assessors to be the total taxable value of land and additions on the property. | Land | Improvement |
|---|---|---|---|---|
| 2024 | $2,512 | $10,040 | $830 | $9,210 |
| 2023 | $2,512 | $10,040 | $830 | $9,210 |
| 2022 | $2,466 | $10,040 | $830 | $9,210 |
| 2021 | $2,066 | $4,680 | $1,250 | $3,430 |
| 2020 | $621 | $660 | $660 | $0 |
| 2019 | $616 | $660 | $660 | $0 |
| 2018 | $506 | $660 | $660 | $0 |
| 2017 | $503 | $660 | $660 | $0 |
| 2016 | $479 | $10,940 | $10,940 | $0 |
| 2015 | $479 | $10,940 | $10,940 | $0 |
| 2014 | $445 | $9,521 | $9,521 | $0 |
Property History
| Date | Event | Price | Change | Sq Ft Price |
|---|---|---|---|---|
| 06/25/2025 06/25/25 | Price Changed | $315,000 | -1.6% | $263 / Sq Ft |
| 06/10/2025 06/10/25 | For Sale | $320,000 | +25.5% | $267 / Sq Ft |
| 07/15/2021 07/15/21 | Sold | $255,000 | +2.0% | $213 / Sq Ft |
| 06/03/2021 06/03/21 | For Sale | $249,900 | -- | $208 / Sq Ft |
Purchase History
| Date | Type | Sale Price | Title Company |
|---|---|---|---|
| Deed | $255,000 | None Available | |
| Deed | $185,000 | None Available |
Mortgage History
| Date | Status | Loan Amount | Loan Type |
|---|---|---|---|
| Open | $234,600 | New Conventional | |
| Previous Owner | $1,124,696 | Unknown | |
| Previous Owner | $186,439 | Construction |
Similar Homes in Greenville, SC
Source: Greater Greenville Association of REALTORS®
MLS Number: 1559931
APN: 0168.00-09-001.01
- 405 Perry Rd
- 217 Berkley Ave
- 510 N Franklin Rd
- 303 Fair St
- 401 Fair St
- 107 Berkley Ave
- 206 Rogers Ave
- 114 Rogers Ave
- 312 Rogers Ave
- 12 Hudson St
- 316 Rogers Ave
- 411 E Blue Ridge Dr
- 13 Tindal Rd
- 413 Rogers Ave
- 313 Furman Hall Rd
- 121 E Decatur St
- 111 Aladdin St
- 106 Donnybrook Ave
- 825 N Franklin Rd
- 104 Langston Dr
- 412 Furman Rd Unit A
- 1A Christopher St
- 120 Mcmakin Dr
- 1B Christopher St
- 31 Victor St Unit 113.1406436
- 31 Victor St Unit 214.1406444
- 31 Victor St Unit 204.1406440
- 31 Victor St Unit 206.1406441
- 31 Victor St Unit 242.1406470
- 31 Victor St Unit 213.1406461
- 31 Victor St Unit 245.1406435
- 31 Victor St Unit 229.1406439
- 31 Victor St Unit 219.1406446
- 31 Victor St Unit 218.1406464
- 31 Victor St Unit 217.1406445
- 31 Victor St Unit 215.1406462
- 31 Victor St Unit 216.1406463
- 31 Victor St Unit 231.1406438
- 31 Victor St Unit 233.1406471
- 31 Victor St Unit 221.1406465






