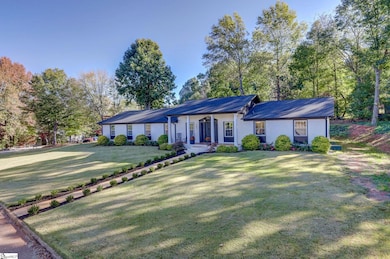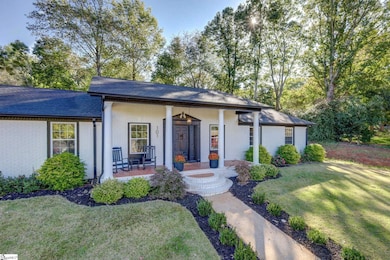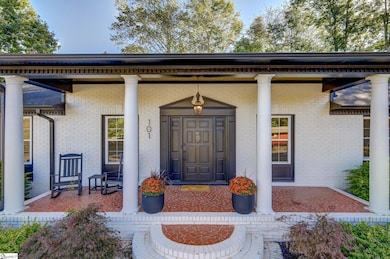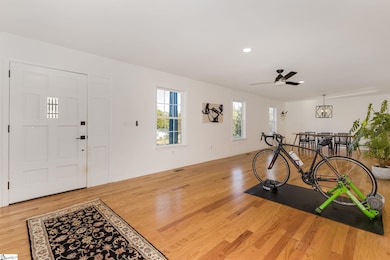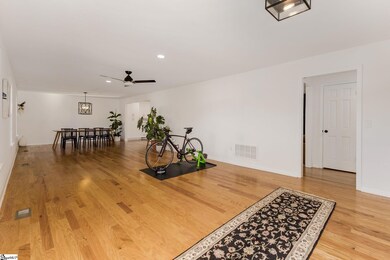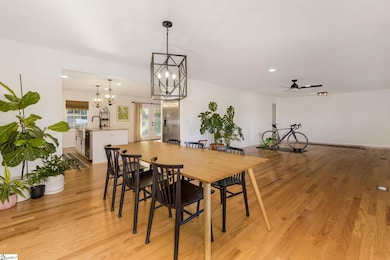
101 Keene Dr Travelers Rest, SC 29690
Estimated payment $2,877/month
Highlights
- Open Floorplan
- Ranch Style House
- 2 Fireplaces
- Gateway Elementary School Rated A-
- Wood Flooring
- Bonus Room
About This Home
Charming Updated Ranch on Large Corner Lot Near Downtown Greenville & Travelers Rest Welcome to this beautifully updated 4-bedroom, 2.5-bath ranch-style home with a spacious loft room, perfectly situated on a large corner lot in a prime location between downtown Greenville & Travelers Rest. Renovated in 2021, this home features an open floor plan ideal for modern living & entertaining. Step inside to discover stylish finishes, updated flooring, & a seamless flow from the living area to the kitchen & dining spaces. The kitchen boasts modern cabinetry, stainless steel appliances, & ample counter space. The generous primary suite offers a private retreat with double sinks, & walk in shower while three additional bedrooms & a versatile upstairs room provide space for family, guests, or a home office. Enjoy outdoor living with plenty of room to garden, play, or relax under the Carolina skies. With its unbeatable location, recent updates, and flexible layout, this home is a rare find that combines comfort, convenience, and character. Bike or walk to Swamp Rabbit Trail, minutes to downtown Travelers Rest & 10 minutes to downtown Greenville. Don’t miss your chance to make this move-in ready gem your own!
Home Details
Home Type
- Single Family
Est. Annual Taxes
- $2,689
Lot Details
- 0.4 Acre Lot
- Corner Lot
- Level Lot
Parking
- 2 Car Attached Garage
Home Design
- Ranch Style House
- Brick Exterior Construction
- Architectural Shingle Roof
Interior Spaces
- 2,200-2,399 Sq Ft Home
- Open Floorplan
- Bookcases
- Smooth Ceilings
- Ceiling Fan
- 2 Fireplaces
- Gas Log Fireplace
- Great Room
- Living Room
- Dining Room
- Bonus Room
- Crawl Space
- Fire and Smoke Detector
Kitchen
- Free-Standing Electric Range
- Granite Countertops
Flooring
- Wood
- Carpet
- Ceramic Tile
Bedrooms and Bathrooms
- 4 Main Level Bedrooms
- Walk-In Closet
- 2.5 Bathrooms
Laundry
- Laundry Room
- Electric Dryer Hookup
Outdoor Features
- Patio
- Outbuilding
- Front Porch
Schools
- Gateway Elementary School
- Northwest Middle School
- Travelers Rest High School
Utilities
- Central Air
- Heating System Uses Propane
- Electric Water Heater
- Septic Tank
Community Details
- Hampshire Hills Subdivision
Listing and Financial Details
- Assessor Parcel Number 0477000105200
Map
Home Values in the Area
Average Home Value in this Area
Tax History
| Year | Tax Paid | Tax Assessment Tax Assessment Total Assessment is a certain percentage of the fair market value that is determined by local assessors to be the total taxable value of land and additions on the property. | Land | Improvement |
|---|---|---|---|---|
| 2024 | $2,689 | $15,620 | $1,120 | $14,500 |
| 2023 | $2,731 | $15,620 | $1,120 | $14,500 |
| 2022 | $7,380 | $23,420 | $1,680 | $21,740 |
| 2021 | $853 | $7,020 | $1,120 | $5,900 |
| 2020 | $814 | $6,490 | $900 | $5,590 |
| 2019 | $3,184 | $9,730 | $1,350 | $8,380 |
| 2018 | $839 | $6,490 | $900 | $5,590 |
| 2017 | $811 | $6,490 | $900 | $5,590 |
| 2016 | $770 | $162,240 | $22,500 | $139,740 |
| 2015 | $762 | $162,240 | $22,500 | $139,740 |
| 2014 | $747 | $163,510 | $22,500 | $141,010 |
Property History
| Date | Event | Price | Change | Sq Ft Price |
|---|---|---|---|---|
| 07/08/2025 07/08/25 | Price Changed | $499,900 | -2.9% | $227 / Sq Ft |
| 06/27/2025 06/27/25 | Price Changed | $515,000 | -1.9% | $234 / Sq Ft |
| 05/14/2025 05/14/25 | For Sale | $525,000 | +26.5% | $239 / Sq Ft |
| 01/12/2022 01/12/22 | Sold | $415,000 | 0.0% | $160 / Sq Ft |
| 12/06/2021 12/06/21 | Pending | -- | -- | -- |
| 12/03/2021 12/03/21 | For Sale | $415,000 | -- | $160 / Sq Ft |
Purchase History
| Date | Type | Sale Price | Title Company |
|---|---|---|---|
| Deed | $415,000 | None Available | |
| Deed Of Distribution | -- | None Available |
Mortgage History
| Date | Status | Loan Amount | Loan Type |
|---|---|---|---|
| Open | $415,000 | New Conventional |
Similar Homes in the area
Source: Greater Greenville Association of REALTORS®
MLS Number: 1557313
APN: 0477.00-01-052.00
- 108 Pinelands Place
- 100 Pinelands Place
- 5 Tropicana Ct
- 2133 N Highway 25 Bypass
- 49 Pleasant Valley Trail
- 30 Grand Vista Dr
- 40 Grand Vista Dr
- 30 Windfaire Pass Ct
- 14 Bluff Ridge Ct
- 505 Lumpkin St
- 401 McKlee Dr
- 30 Farmview Dr
- 500 Summitbluff Dr
- 133 Lumpkin St
- 112 Halowell Ln
- 210 Grayson Dr
- 206 Understone Dr
- 3 Halowell Ln
- 7 Halowell Ln
- 11 Halowell Ln
- 125 Pinestone Dr
- 1600 Brooks Pointe Cir
- 218 Forest Dr
- 1 Solis Ct
- 300 N Highway 25 Bypass
- 6001 Hampden Dr
- 421 Duncan Chapel Rd
- 316 Glover Cir Unit Crane
- 139 Glover Cir Unit Dickerson
- 316 Glover Cir
- 420 Thoreau Ln Unit Cedar
- 222 Montview Cir
- 51 Montague Rd
- 9001 High Peak Dr
- 101 Enclave Paris Dr
- 104 Verdant Leaf Way
- 106 Verdant Leaf Way
- 300 Sulphur Springs Rd
- 410 Sulphur Springs Rd
- 493 Tanyard Rd

