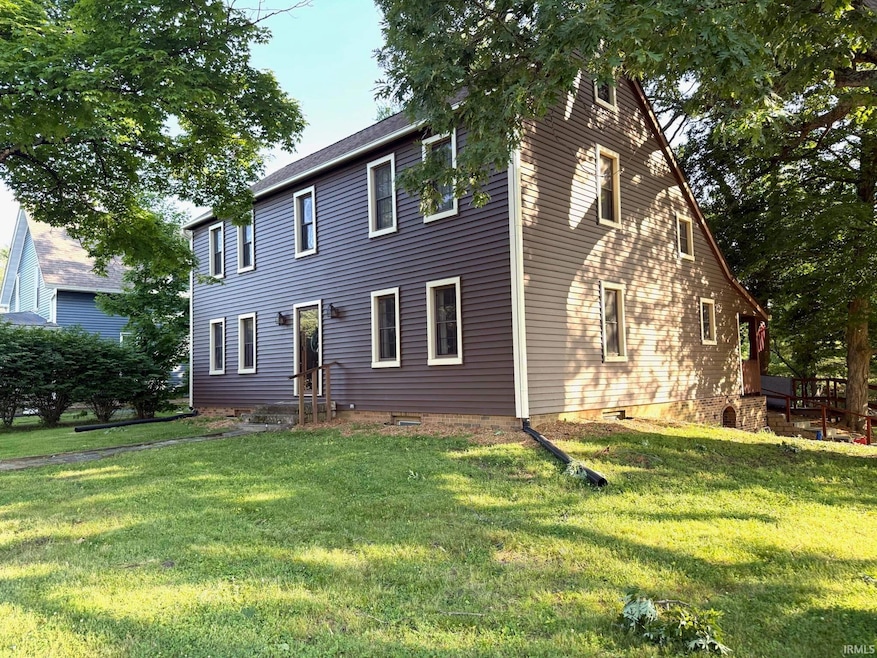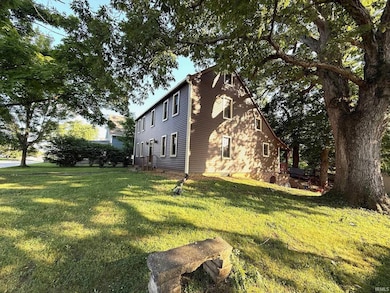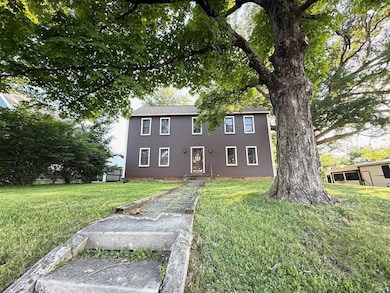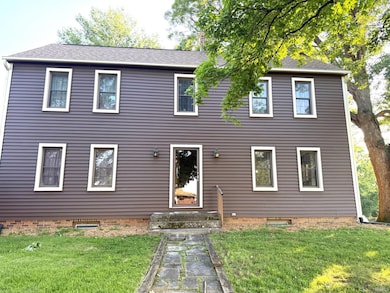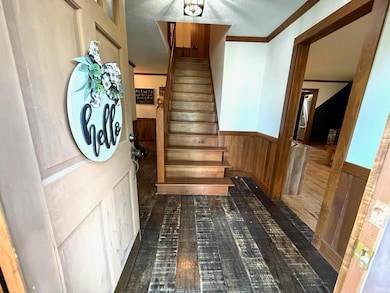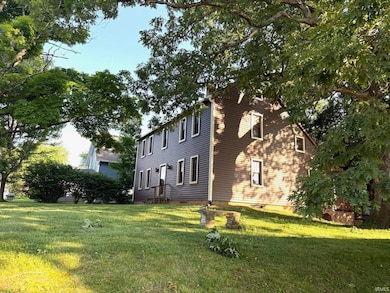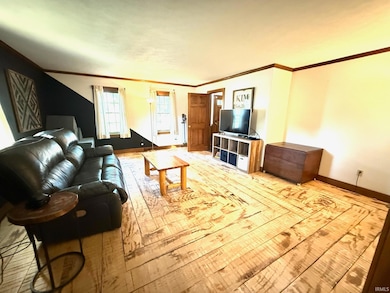
101 Lincoln Ave Bedford, IN 47421
Estimated payment $2,358/month
Highlights
- Primary Bedroom Suite
- Traditional Architecture
- Forced Air Heating and Cooling System
- Partially Wooded Lot
- Wood Flooring
- 3-minute walk to Bedford Park Department
About This Home
What a spacious and lovely two story home with a full walkout basement. With a large 1 acre double lot inside city limits, its a unique find. There is a detached building with a separate driveway where the sky is the limit on the possibilities. From an open kitchen, ginormous bedrooms, walk in closets, large fire pit, park-like setting and much more this home is sure to please. Comes with an America's Preferred Home Warranty for buyers peace of mind. Property being sold as-is.
Listing Agent
Hawkins & Root Real Estate Brokerage Phone: 812-675-6952 Listed on: 06/19/2025
Home Details
Home Type
- Single Family
Est. Annual Taxes
- $3,120
Year Built
- Built in 1984
Lot Details
- 1.09 Acre Lot
- Lot Dimensions are 84x408
- Partially Wooded Lot
Home Design
- Traditional Architecture
- Brick Exterior Construction
- Shingle Roof
- Vinyl Construction Material
Interior Spaces
- 2-Story Property
- Wood Flooring
Bedrooms and Bathrooms
- 6 Bedrooms
- Primary Bedroom Suite
Basement
- Walk-Out Basement
- Basement Fills Entire Space Under The House
- Block Basement Construction
- 1 Bathroom in Basement
- 3 Bedrooms in Basement
Location
- Suburban Location
Schools
- Parkview Elementary School
- Bedford Middle School
- Bedford-North Lawrence High School
Utilities
- Forced Air Heating and Cooling System
- Heating System Uses Gas
- Heating System Uses Wood
Listing and Financial Details
- Assessor Parcel Number 47-06-11-301-009.000-010
Map
Home Values in the Area
Average Home Value in this Area
Tax History
| Year | Tax Paid | Tax Assessment Tax Assessment Total Assessment is a certain percentage of the fair market value that is determined by local assessors to be the total taxable value of land and additions on the property. | Land | Improvement |
|---|---|---|---|---|
| 2024 | $3,010 | $301,000 | $12,700 | $288,300 |
| 2023 | $2,669 | $266,900 | $12,300 | $254,600 |
| 2022 | $1,948 | $194,800 | $12,100 | $182,700 |
| 2021 | $3,420 | $171,000 | $11,800 | $159,200 |
| 2020 | $3,250 | $162,500 | $11,500 | $151,000 |
| 2019 | $1,587 | $158,700 | $11,200 | $147,500 |
| 2018 | $1,561 | $156,100 | $10,900 | $145,200 |
| 2017 | $1,533 | $153,300 | $10,700 | $142,600 |
| 2016 | $1,502 | $150,200 | $10,400 | $139,800 |
| 2014 | $1,456 | $145,600 | $10,400 | $135,200 |
Property History
| Date | Event | Price | Change | Sq Ft Price |
|---|---|---|---|---|
| 06/19/2025 06/19/25 | For Sale | $379,900 | +34.0% | $106 / Sq Ft |
| 04/15/2022 04/15/22 | Sold | $283,500 | -1.9% | $130 / Sq Ft |
| 03/03/2022 03/03/22 | For Sale | $289,000 | +80.6% | $132 / Sq Ft |
| 07/21/2017 07/21/17 | Sold | $160,000 | -15.7% | $72 / Sq Ft |
| 06/15/2017 06/15/17 | Pending | -- | -- | -- |
| 03/23/2017 03/23/17 | For Sale | $189,900 | -- | $85 / Sq Ft |
Mortgage History
| Date | Status | Loan Amount | Loan Type |
|---|---|---|---|
| Closed | $40,000 | Stand Alone Refi Refinance Of Original Loan | |
| Closed | $123,000 | Unknown |
Similar Homes in Bedford, IN
Source: Indiana Regional MLS
MLS Number: 202523687
APN: 47-06-11-301-009.000-010
- 525 Q St
- 1330 I St Unit 1330 I St Apt G
- 1330 I St Unit 1330 I Apt. A
- 1118 17th St Unit B
- 1118-B W 17th St Unit B
- 406 E 17th St Unit 1
- 7493 E Rush Ridge Rd
- 5467 S Brigadier Blvd Unit 5467 S Brigadier blvd
- 5229 S College Dr
- 4820 S Old State Road 37
- 3809 S Sare Rd
- 3878 S Bushmill Dr
- 3296 Walnut Springs Dr
- 3758 S Bainbridge Dr
- 3471 S Oaklawn Cir
- 3400 S Sare Rd
- 3516 S Ashwood Dr
- 3626 S Kingsbury Ave
- 3512 S Bainbridge Dr
- 3105 S Sare Rd
