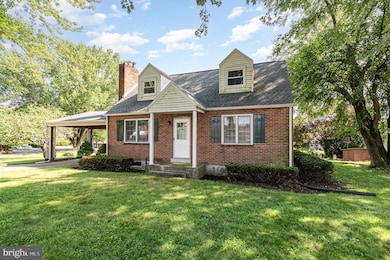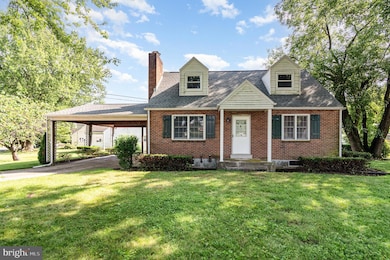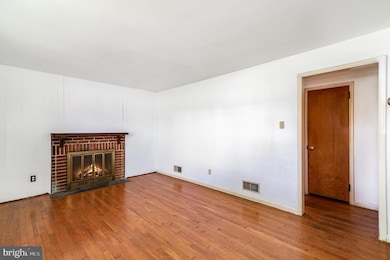
101 Linden Dr Camp Hill, PA 17011
Lower Allen NeighborhoodEstimated payment $1,665/month
Highlights
- Very Popular Property
- Wood Flooring
- No HOA
- Cape Cod Architecture
- 1 Fireplace
- Den
About This Home
Welcome to this 4-bedroom, 2-bath Cape Cod, ideally situated on a corner lot in desirable Lower Allen Township and the West Shore School District. With 1,417 square feet above grade and a partially finished basement, this home offers a flexible layout with plenty of space for living, working, and entertaining.
Hardwood flooring flows through much of the main level, adding warmth and character throughout. Recent updates include a newer roof, heater, and hot water heater—giving you peace of mind for years to come. The basement is partially finished, perfect for a second living area, rec room, or home office, with ample storage space in the unfinished portion and in the attic above the carport.
Enjoy the outdoors from your cement patio or relax under the covered carport. A private driveway provides space for an additional vehicle.
All of this is conveniently located just minutes from major highways, shopping centers, restaurants, schools, and even a movie theater—making everyday life easy and enjoyable.
Home Details
Home Type
- Single Family
Est. Annual Taxes
- $3,361
Year Built
- Built in 1956
Lot Details
- 0.26 Acre Lot
Home Design
- Cape Cod Architecture
- Brick Exterior Construction
- Block Foundation
- Architectural Shingle Roof
Interior Spaces
- Property has 1.5 Levels
- 1 Fireplace
- Living Room
- Den
- Basement Fills Entire Space Under The House
Flooring
- Wood
- Carpet
- Ceramic Tile
- Vinyl
Bedrooms and Bathrooms
Parking
- 2 Parking Spaces
- 1 Driveway Space
- 1 Attached Carport Space
- On-Street Parking
Schools
- Cedar Cliff High School
Utilities
- Forced Air Heating and Cooling System
- Heating System Uses Oil
- Oil Water Heater
Community Details
- No Home Owners Association
- Linden Gardens Subdivision
Listing and Financial Details
- Tax Lot 1
- Assessor Parcel Number 13-23-0551-142
Map
Home Values in the Area
Average Home Value in this Area
Tax History
| Year | Tax Paid | Tax Assessment Tax Assessment Total Assessment is a certain percentage of the fair market value that is determined by local assessors to be the total taxable value of land and additions on the property. | Land | Improvement |
|---|---|---|---|---|
| 2025 | $3,574 | $168,700 | $44,900 | $123,800 |
| 2024 | $3,417 | $168,700 | $44,900 | $123,800 |
| 2023 | $3,276 | $168,700 | $44,900 | $123,800 |
| 2022 | $3,224 | $168,700 | $44,900 | $123,800 |
| 2021 | $3,151 | $168,700 | $44,900 | $123,800 |
| 2020 | $3,089 | $168,700 | $44,900 | $123,800 |
| 2019 | $2,874 | $168,700 | $44,900 | $123,800 |
| 2018 | $2,799 | $168,700 | $44,900 | $123,800 |
| 2017 | $2,653 | $168,700 | $44,900 | $123,800 |
| 2016 | -- | $168,700 | $44,900 | $123,800 |
| 2015 | -- | $168,700 | $44,900 | $123,800 |
| 2014 | -- | $168,700 | $44,900 | $123,800 |
Property History
| Date | Event | Price | Change | Sq Ft Price |
|---|---|---|---|---|
| 07/16/2025 07/16/25 | For Sale | $250,000 | -- | $146 / Sq Ft |
Mortgage History
| Date | Status | Loan Amount | Loan Type |
|---|---|---|---|
| Closed | $100,000 | Credit Line Revolving |
Similar Homes in Camp Hill, PA
Source: Bright MLS
MLS Number: PACB2043476
APN: 13-23-0551-142
- 2917 Glenwood Rd
- 2935 Morningside Dr
- 2900 Morningside Dr
- 2309 New York Ave
- 3136 Dickinson Ave
- 2805 Yale Ave
- 2101 Mayfred Ln
- 153 S 32nd St
- 2100 Milltown Rd
- 3529 March Dr
- 2107 Yale Ave
- 2717 Market St
- 3005 Market St
- 2700 Market St
- 3309 Market St
- 3407 Chestnut St
- 27 N 27th St
- 2622 Walnut St
- 1958 Chestnut St
- 1950 Chestnut St
- 2412 Dickinson Ave
- 121 November Dr
- 850 Lisburn Rd
- 1 Pennsylvania Ave
- 35 S 19th St
- 33 S 19th St
- 2798 Stone Gate Cir
- 1401 Market St Unit 2R
- 1913 Arlington St Unit 2
- 11 E Front St Unit 201
- 1149 Columbus Ave
- 1400 Hillcrest Ct
- 19 Round Hill Rd Unit B
- 16 Slate Hill Rd
- 1042 Walnut St
- 6 Riddle Rd
- 4341 Carlisle Pike Unit A1
- 4341 Carlisle Pike Unit C10
- 9 Sussex Rd
- 112 W Vine St Unit C






