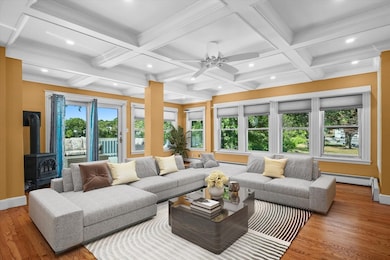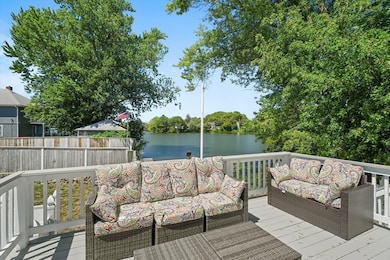101 Maple St Lynn, MA 01904
Lynn English NeighborhoodEstimated payment $4,770/month
Highlights
- Golf Course Community
- Home Theater
- Pond View
- Medical Services
- Solar Power System
- Waterfront
About This Home
Direct waterfront on Flax Pond (in desirable Ward 1) w/your own dock makes living in this 3-4 bed 3-full bth home feel like your on vacation year round! Enjoy sunsets, water views & the park next door from the balconies & most rooms. The home boasts hd wd flrs, coffered ceilings, decorative moldings & oodles of storage. Custom built-ins & a gas stove accent the sun splashed LR that opens through glass sliders to the large deck. Maple cabinets, SS appliances, tile backsplash & a pantry can be found in the open KIT. An office/sitting area, laundry & full bth complete the 1st flr. Upstairs the primary bdrm has great water views, skylights, egress to a balcony & huge walk-in closet. 2 more bdrms (one w/a balcony) plus a full bth w/huge tiled walk-in shower. The lower level is finished w/a game rm (w/walk-in clst) that could easily be used as a bdrm, a full bth & a mudrm. The fenced yard provides privacy for the patio. Located close to schools, restaurants, T-stop & Boston & Logan.
Home Details
Home Type
- Single Family
Est. Annual Taxes
- $7,688
Year Built
- Built in 1910
Lot Details
- 4,700 Sq Ft Lot
- Waterfront
- Fenced Yard
- Level Lot
- Cleared Lot
- Property is zoned R2
Home Design
- Colonial Architecture
- Frame Construction
- Shingle Roof
- Concrete Perimeter Foundation
Interior Spaces
- Crown Molding
- Beamed Ceilings
- Coffered Ceiling
- Ceiling Fan
- Skylights
- Recessed Lighting
- Light Fixtures
- 2 Fireplaces
- Insulated Windows
- Bay Window
- Picture Window
- Insulated Doors
- Mud Room
- Home Theater
- Home Office
- Game Room
- Pond Views
Kitchen
- Stove
- Range
- Microwave
- Dishwasher
- Stainless Steel Appliances
- Solid Surface Countertops
- Disposal
Flooring
- Wood
- Wall to Wall Carpet
- Ceramic Tile
Bedrooms and Bathrooms
- 3 Bedrooms
- Primary bedroom located on second floor
- Custom Closet System
- Dual Closets
- Walk-In Closet
- 3 Full Bathrooms
- Double Vanity
- Bathtub with Shower
- Separate Shower
Laundry
- Laundry on main level
- Dryer
- Washer
Partially Finished Basement
- Walk-Out Basement
- Basement Fills Entire Space Under The House
- Interior Basement Entry
Parking
- 6 Car Parking Spaces
- Driveway
- Paved Parking
- Open Parking
- Off-Street Parking
Eco-Friendly Details
- Solar Power System
Outdoor Features
- Mooring
- Balcony
- Deck
- Outdoor Storage
- Porch
Location
- Property is near public transit
- Property is near schools
Schools
- Sisson Elementary School
- Pickering Middle School
- English High School
Utilities
- Ductless Heating Or Cooling System
- 5 Cooling Zones
- 5 Heating Zones
- Heating Available
- Generator Hookup
- 200+ Amp Service
- Power Generator
- Gas Water Heater
- High Speed Internet
Listing and Financial Details
- Legal Lot and Block 005 / 186
- Assessor Parcel Number M:086 B:165 L:005,1990349
Community Details
Overview
- No Home Owners Association
Amenities
- Medical Services
- Shops
- Coin Laundry
Recreation
- Golf Course Community
- Park
Map
Home Values in the Area
Average Home Value in this Area
Tax History
| Year | Tax Paid | Tax Assessment Tax Assessment Total Assessment is a certain percentage of the fair market value that is determined by local assessors to be the total taxable value of land and additions on the property. | Land | Improvement |
|---|---|---|---|---|
| 2025 | $7,688 | $742,100 | $249,800 | $492,300 |
| 2024 | $7,270 | $690,400 | $244,200 | $446,200 |
| 2023 | $7,022 | $629,800 | $229,500 | $400,300 |
| 2022 | $6,721 | $540,700 | $180,400 | $360,300 |
| 2021 | $6,542 | $502,100 | $182,700 | $319,400 |
| 2020 | $6,542 | $488,200 | $164,700 | $323,500 |
| 2019 | $6,648 | $464,900 | $161,000 | $303,900 |
| 2018 | $6,372 | $420,600 | $149,900 | $270,700 |
| 2017 | $5,934 | $380,400 | $132,300 | $248,100 |
| 2016 | $5,794 | $358,100 | $122,400 | $235,700 |
| 2015 | $5,817 | $347,300 | $130,000 | $217,300 |
Property History
| Date | Event | Price | Change | Sq Ft Price |
|---|---|---|---|---|
| 09/13/2025 09/13/25 | Price Changed | $775,000 | -3.0% | $332 / Sq Ft |
| 08/27/2025 08/27/25 | For Sale | $799,000 | +12.5% | $342 / Sq Ft |
| 06/08/2022 06/08/22 | Sold | $710,000 | +10.1% | $333 / Sq Ft |
| 04/25/2022 04/25/22 | Pending | -- | -- | -- |
| 04/20/2022 04/20/22 | For Sale | $645,000 | +101.6% | $303 / Sq Ft |
| 07/31/2012 07/31/12 | Sold | $320,000 | -4.4% | $184 / Sq Ft |
| 06/10/2012 06/10/12 | Pending | -- | -- | -- |
| 05/15/2012 05/15/12 | For Sale | $334,900 | -- | $193 / Sq Ft |
Purchase History
| Date | Type | Sale Price | Title Company |
|---|---|---|---|
| Not Resolvable | $320,000 | -- | |
| Deed | $427,000 | -- |
Mortgage History
| Date | Status | Loan Amount | Loan Type |
|---|---|---|---|
| Open | $350,000 | Adjustable Rate Mortgage/ARM | |
| Closed | $313,390 | New Conventional | |
| Previous Owner | $218,000 | No Value Available |
Source: MLS Property Information Network (MLS PIN)
MLS Number: 73422503
APN: LYNN-000086-000165-000005
- 7 Goodell St
- 20 Saratoga St
- 162 Eutaw Ave
- 24 Beliveau Dr
- 33 Verona St
- 125 Eutaw Ave
- 58 Atkins Ave
- 31 Atkins Ave
- 49 Haviland Ave
- 6A Goodridge St
- 28 Atkins Ave Unit 1
- 32 Haviland Ave
- 582 Eastern Ave
- 63 Sylvia St
- 572 Eastern Ave
- 21 Lake View Place
- 32 Clarendon Ave
- 36 Clarendon Ave
- 2 Chestnut Terrace
- 31 Virginia Terrace
- 130 Eutaw Ave Unit A
- 137 Euclid Ave Unit 3
- 10 Atkins Ave Unit 1
- 51 Sylvia St Unit 2
- 503 Chestnut St Unit 2L
- 411 Broadway Unit 1
- 74 Grant St Unit 2
- 46 Fiske Ave
- 381 Broadway Unit 2
- 366 Broadway Unit 2
- 186 William St Unit 2
- 31 Walter St
- 31 Walter St
- 290-292 Chestnut St Unit 3
- 290-292 Chestnut St Unit 1
- 8 Duke St Unit 2
- 24 Valley Rd
- 93 Jefferson St Unit 1
- 8 Windsor Ave Unit 1
- 99R Confidential Way







