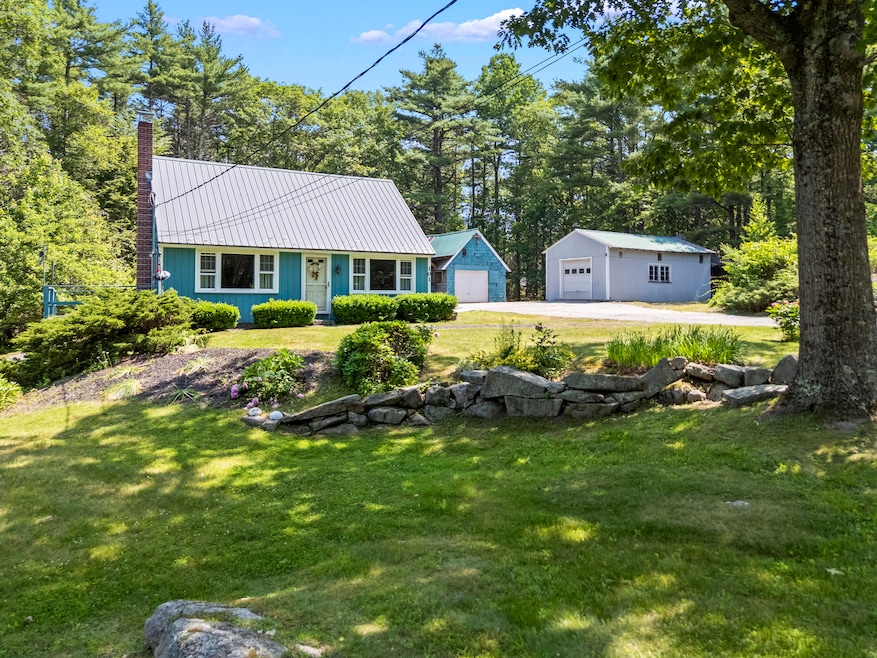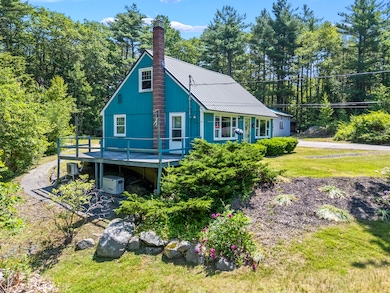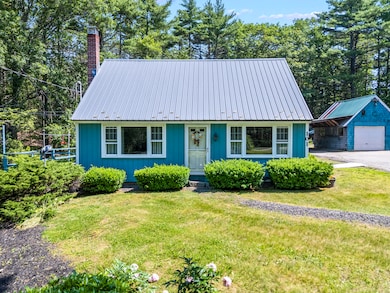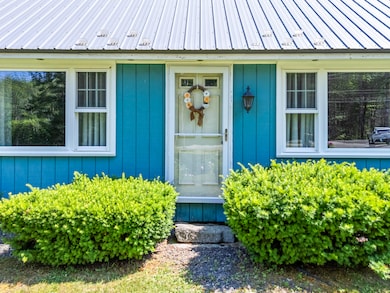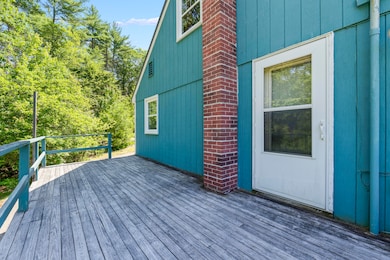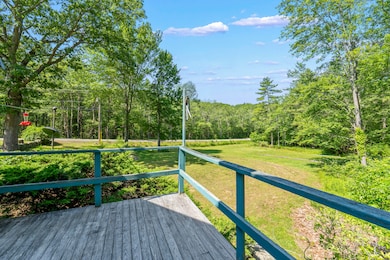
$588,000
- 3 Beds
- 1.5 Baths
- 1,988 Sq Ft
- 10 Sewalls Pasture Rd
- Cape Neddick, ME
Charming Cape Neddick Retreat - Close to Beaches, Trails & TownWelcome to your dream home in desirable Cape Neddick, Maine! Nestled on 1.59 peaceful acres, this property offers the perfect blend of coastal living and country charm.Step inside to a gorgeously renovated kitchen, ideal for entertaining or enjoying quiet meals at home. The highlight of the house is the stunning
Mary Hussey Portside Real Estate Group
