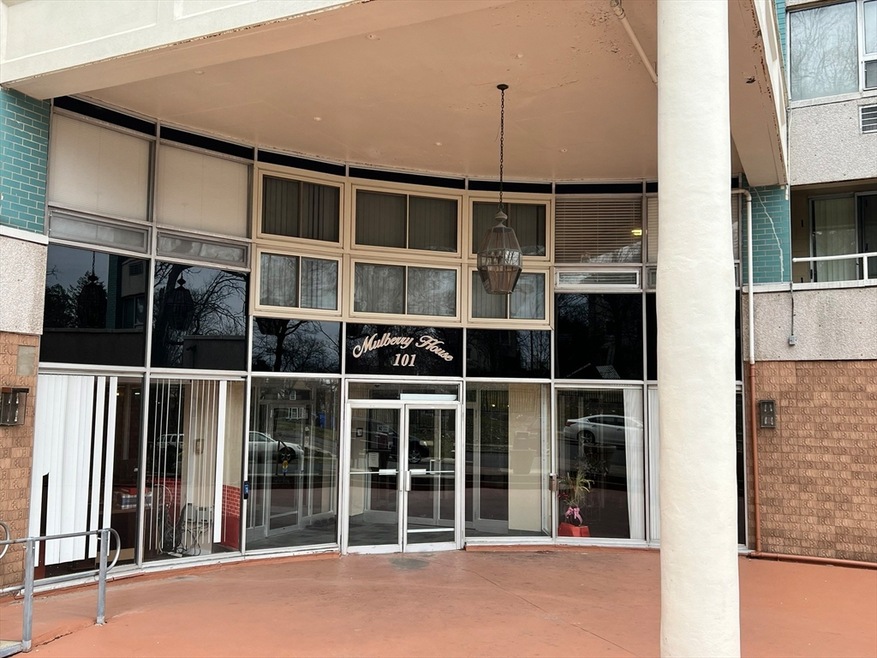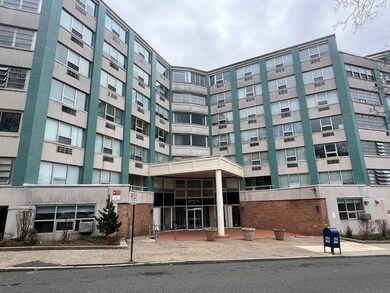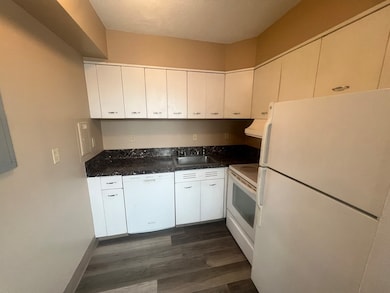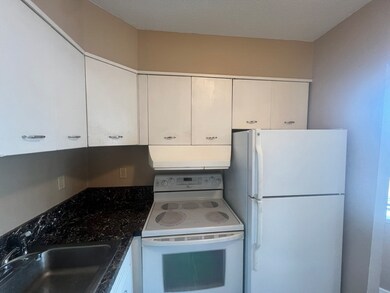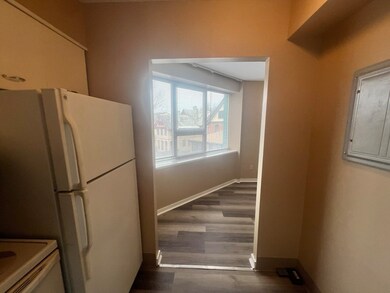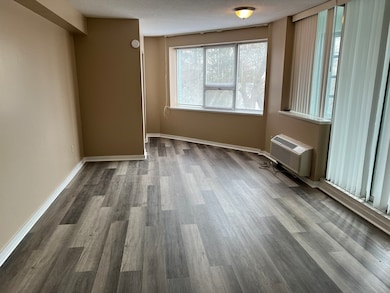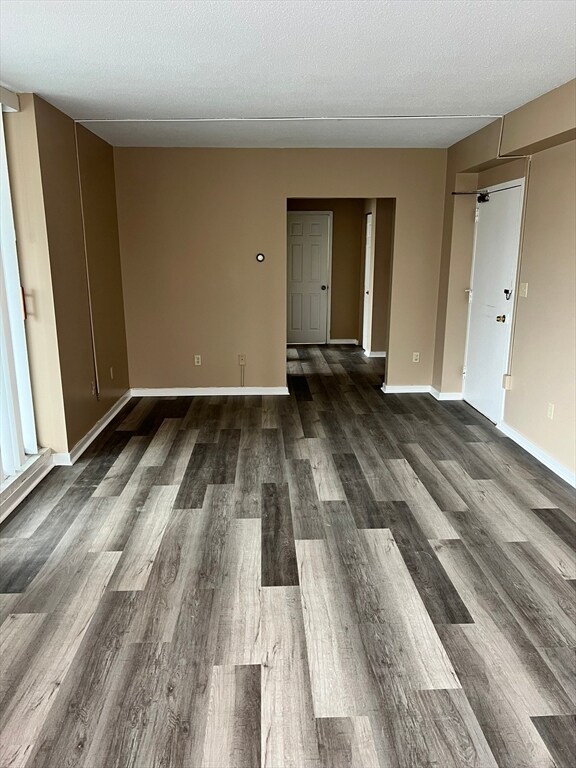
Mulberry House 101 Mulberry St Unit 114 Springfield, MA 01105
Maple-High Six Corners NeighborhoodEstimated payment $1,311/month
Highlights
- Main Floor Primary Bedroom
- Enclosed patio or porch
- Cooling Available
- Elevator
- 1 Car Attached Garage
- Hot Water Heating System
About This Home
Welcome to this charming 2-bedroom, 1-bath condo ideally located in the heart of Springfield! Just minutes from downtown, you’ll enjoy easy access to Baystate Medical Center, Mercy Hospital, and the excitement of MGM Casino, along with countless shops, restaurants, and entertainment options.Inside, you'll find a nice, open layout with spacious bedrooms, a functional kitchen, and a cozy living area perfect for relaxing or entertaining. Currently tenant-occupied, this unit brings in $1,600/month with up to date payments—making it a fantastic opportunity for investors or future owner-occupants alike.Whether you’re looking for an easy investment or a future home in a vibrant neighborhood, this condo delivers convenience, comfort, and reliable cash flow.Don’t miss the opportunity to own a little slice of Springfield—schedule your showing today!
Property Details
Home Type
- Condominium
Est. Annual Taxes
- $1,436
Year Built
- Built in 1955
HOA Fees
- $482 Monthly HOA Fees
Parking
- 1 Car Attached Garage
- Tuck Under Parking
- Open Parking
Home Design
- 840 Sq Ft Home
- Brick Exterior Construction
- Rubber Roof
Kitchen
- Range<<rangeHoodToken>>
- Dishwasher
- Disposal
Bedrooms and Bathrooms
- 2 Bedrooms
- Primary Bedroom on Main
- 1 Full Bathroom
Outdoor Features
- Enclosed patio or porch
Utilities
- Cooling Available
- Heat Pump System
- Hot Water Heating System
Listing and Financial Details
- Assessor Parcel Number 2596780
Community Details
Overview
- Association fees include heat, water, sewer, insurance, maintenance structure, ground maintenance, snow removal
- 120 Units
- Mid-Rise Condominium
- 6-Story Property
Amenities
- Laundry Facilities
- Elevator
Map
About Mulberry House
Home Values in the Area
Average Home Value in this Area
Tax History
| Year | Tax Paid | Tax Assessment Tax Assessment Total Assessment is a certain percentage of the fair market value that is determined by local assessors to be the total taxable value of land and additions on the property. | Land | Improvement |
|---|---|---|---|---|
| 2025 | $1,728 | $110,200 | $0 | $110,200 |
| 2024 | $1,436 | $89,400 | $0 | $89,400 |
| 2023 | $1,374 | $80,600 | $0 | $80,600 |
| 2022 | $1,178 | $62,600 | $0 | $62,600 |
| 2021 | $777 | $41,100 | $0 | $41,100 |
| 2020 | $609 | $31,200 | $0 | $31,200 |
| 2019 | $634 | $32,200 | $0 | $32,200 |
| 2018 | $959 | $45,600 | $0 | $45,600 |
| 2017 | $959 | $48,800 | $0 | $48,800 |
| 2016 | $959 | $48,800 | $0 | $48,800 |
| 2015 | $897 | $45,600 | $0 | $45,600 |
Property History
| Date | Event | Price | Change | Sq Ft Price |
|---|---|---|---|---|
| 06/29/2025 06/29/25 | Pending | -- | -- | -- |
| 06/18/2025 06/18/25 | For Sale | $128,000 | +60.0% | $152 / Sq Ft |
| 02/18/2022 02/18/22 | Sold | $80,000 | -4.8% | $95 / Sq Ft |
| 01/12/2022 01/12/22 | Pending | -- | -- | -- |
| 01/07/2022 01/07/22 | For Sale | $84,000 | +84.6% | $100 / Sq Ft |
| 12/30/2013 12/30/13 | Sold | $45,500 | -7.1% | $54 / Sq Ft |
| 10/01/2013 10/01/13 | Pending | -- | -- | -- |
| 09/17/2013 09/17/13 | For Sale | $49,000 | -- | $58 / Sq Ft |
Purchase History
| Date | Type | Sale Price | Title Company |
|---|---|---|---|
| Quit Claim Deed | -- | None Available | |
| Deed | $110,000 | None Available | |
| Deed | $45,500 | -- | |
| Deed | $27,500 | -- | |
| Foreclosure Deed | $42,700 | -- | |
| Foreclosure Deed | $42,700 | -- |
Mortgage History
| Date | Status | Loan Amount | Loan Type |
|---|---|---|---|
| Open | $82,500 | Purchase Money Mortgage | |
| Previous Owner | $60,000 | Purchase Money Mortgage |
Similar Homes in Springfield, MA
Source: MLS Property Information Network (MLS PIN)
MLS Number: 73393287
APN: SPRI-008885-000000-000160
- 101 Mulberry St Unit 506
- 91 Mulberry St
- 123 Pine St
- 235 State St Unit 309
- 235 State St Unit 409
- 235 State St Unit 311
- 235 State St Unit 317
- 79 Oak St
- 66 Morris St Unit 703
- 64 Morris St Unit 702
- 29 King St
- 62 Morris St Unit 701
- 57 Morris St Unit 204
- 58 Morris St Unit 604
- 56 Morris St Unit 603
- 54 Morris St Unit 602
- 52 Morris St Unit 601
- 68 Ashley St
- S/S aka 0 Brigham St
- 324 Central St
