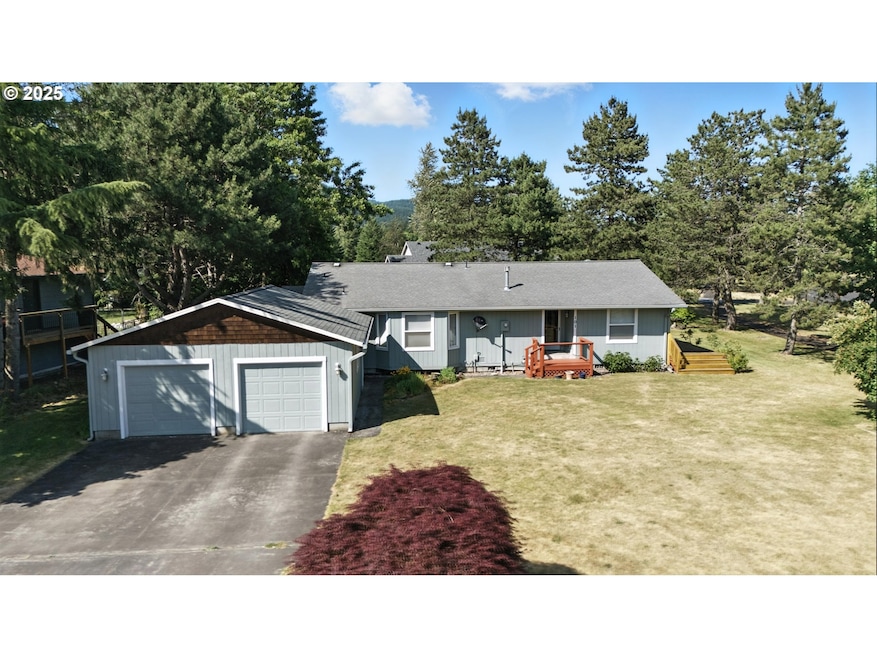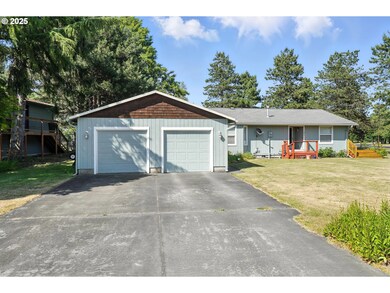Live in the Park—--Your Nature-Lover’s Dream Home Awaits! Welcome to a beautiful 3-bedroom, 2-bath retreat that combines comfort, space, and stunning natural surroundings. Setting in a truly unique North Bonneville community with over 12 miles of walking and biking paths, this isn't just a parklike setting—you're actually living in the park! Gorgeous green spaces, tree-lined trails, serene lake access and fishing are right outside your door. Step into 1,657 square feet of open-concept living, featuring a vaulted-ceiling great room that seamlessly connects the kitchen, dining, and living areas. Tall windows fill the home with sunlight and views of your private, .26acre backyard.The spacious primary suite offers a large en suite bath with a soaking tub, and generous closet space. Two additional bedrooms provide flexibility for guests or a home office, as well as another deck to enjoy the outdoors. A huge detached double-car garage offers convenience, extra storage and workshop space. Room for RV parking. Enjoy outdoor living year-round with gas hookups available both on the deck and in the kitchen. The deck is ideal for grilling, entertaining, or relaxing under the trees. A new HVAC system was installed in 2019 for year-round comfort.Located just 35 minutes from PDX Airport, this home also offers access to community perks including tennis and pickleball courts, disc golf, two boat launches, and a nearby golf course. When it's time to relax, enjoy a soak at the nearby hot springs resort.This unique community offers AirBnB investment potential as well w/ its proximity to skiing, fishing, boating, golf, and resorts!This is more than a home—it’s a lifestyle.







