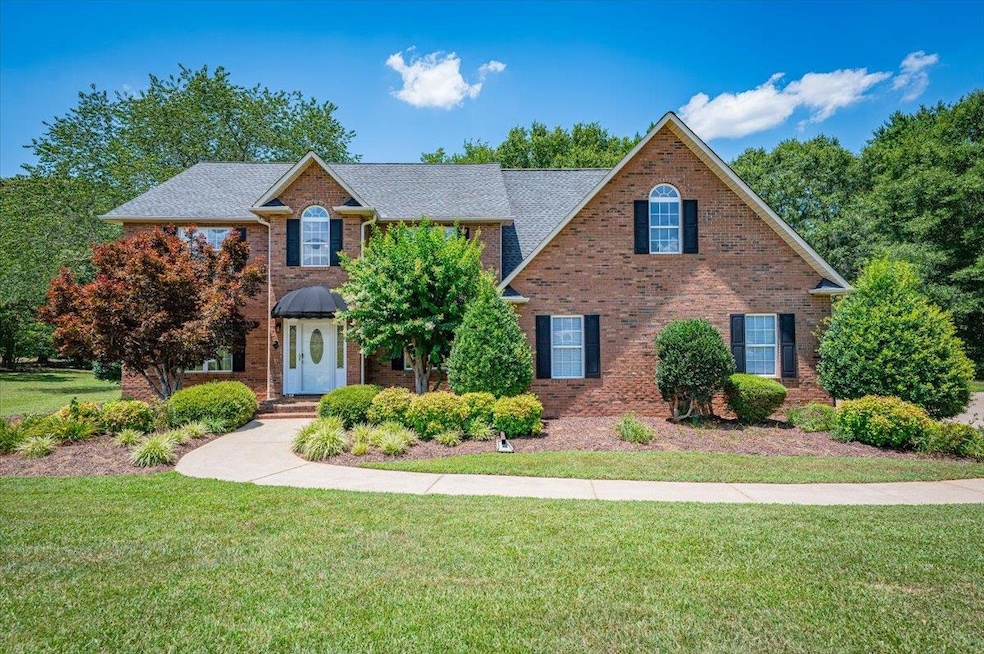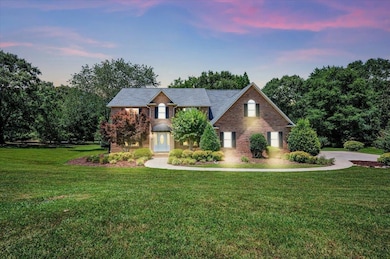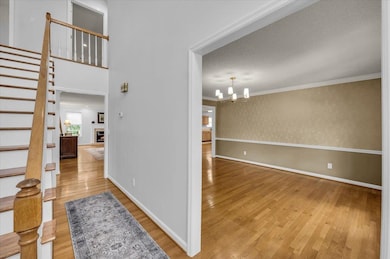
Estimated payment $3,865/month
Highlights
- Very Popular Property
- Water Access
- 1.1 Acre Lot
- River Ridge Elementary School Rated A-
- Primary Bedroom Suite
- Community Lake
About This Home
Discover the charm and amenities of Twin Lakes. This thoughtfully-designed family home with 5BR/3.5BA home has nearly 4,000 heated square feet of living space. you will have plenty of room for entertaining. A two-story foyer greets you and leads to large living room which flows into a generous kitchen and eat-in. Windows and doors let in tons of natural light. These rooms open out onto a 12'x25' Trex deck that will become a sanctuary for your family much of the year. There's a formal dining room. Plus, you'll find a conveniently located utility room with laundry, utility sink, and more to help you manage your household. The primary suite also located on the main level. This bedroom offers a private retreat with its adjoining bath and two walk-in closets, The ample sized bath has a freestanding soaking tub, shower and two separate sinks. Upstairs has 4 spacious bedrooms and 2 full baths. Most notably, the upstairs additionally has two very large rooms - one great room makes a a prime family gathering place, home-office, home-schoolers and then another extra room for a private study, media room or music studio. Built-in Cabinetry in both. The possibilities here are limited only by your imagination Each home in Twin Lakes is on one-acre sites, and neighborhood amenities allow an array of activities: tennis/pickleball courts, Twin 20-acre lakes, with resident landing for kayaking, paddle boat, lakeside gazebo, picnic area and children's playground and a neighborhood clubhouse w/ full kitchen. You'll enjoy getting to know your neighbors at cookouts/activities during the year. This home's in popular School District 5 and the commute is only minutes to Greenville, Spartanburg, BMW, Michelin and GSP Airport. This home is in truly top-notch condition and has been meticulously readied for sale and prepared for you and your family to begin their generations of memories in the years ahead. Call today so you don't miss this opportunity to schedule a private tour and see how you can make this home your family's next address.
Home Details
Home Type
- Single Family
Est. Annual Taxes
- $2,042
Year Built
- Built in 1996
Lot Details
- 1.1 Acre Lot
- Lot Dimensions are 303x177x275x179
- Corner Lot
- Level Lot
Parking
- 2 Car Garage
Home Design
- Traditional Architecture
- Architectural Shingle Roof
Interior Spaces
- 3,875 Sq Ft Home
- 2-Story Property
- Bookcases
- Gas Log Fireplace
- Tilt-In Windows
- Great Room
- Living Room
- Breakfast Room
- Dining Room
- Den
- Loft
- Bonus Room
- Sun or Florida Room
- Screened Porch
- Crawl Space
- Storm Doors
- Dishwasher
Flooring
- Wood
- Carpet
- Luxury Vinyl Tile
- Vinyl
Bedrooms and Bathrooms
- 5 Bedrooms
- Primary Bedroom Suite
Laundry
- Laundry Room
- Laundry on main level
- Sink Near Laundry
- Washer Hookup
Outdoor Features
- Water Access
- Deck
- Patio
Schools
- River Ridge Elementary School
- Florence Chapel Middle School
- Byrnes High School
Utilities
- Forced Air Heating System
Community Details
Overview
- Property has a Home Owners Association
- Association fees include common area, street lights
- Twin Lakes Subdivision
- Community Lake
Amenities
- Common Area
- Clubhouse
- Community Center
Recreation
- Tennis Courts
Map
Home Values in the Area
Average Home Value in this Area
Tax History
| Year | Tax Paid | Tax Assessment Tax Assessment Total Assessment is a certain percentage of the fair market value that is determined by local assessors to be the total taxable value of land and additions on the property. | Land | Improvement |
|---|---|---|---|---|
| 2024 | $2,043 | $14,049 | $1,976 | $12,073 |
| 2023 | $2,043 | $14,049 | $1,976 | $12,073 |
| 2022 | $1,824 | $12,216 | $1,600 | $10,616 |
| 2021 | $1,824 | $12,216 | $1,600 | $10,616 |
| 2020 | $1,795 | $12,216 | $1,600 | $10,616 |
| 2019 | $1,791 | $12,216 | $1,600 | $10,616 |
| 2018 | $1,702 | $12,216 | $1,600 | $10,616 |
| 2017 | $1,585 | $11,428 | $1,600 | $9,828 |
| 2016 | $1,536 | $11,428 | $1,600 | $9,828 |
| 2015 | $1,473 | $11,428 | $1,600 | $9,828 |
| 2014 | $1,478 | $11,428 | $1,600 | $9,828 |
Property History
| Date | Event | Price | Change | Sq Ft Price |
|---|---|---|---|---|
| 07/09/2025 07/09/25 | For Sale | $675,000 | -- | $174 / Sq Ft |
Purchase History
| Date | Type | Sale Price | Title Company |
|---|---|---|---|
| Deed | -- | None Available | |
| Interfamily Deed Transfer | -- | None Available |
Mortgage History
| Date | Status | Loan Amount | Loan Type |
|---|---|---|---|
| Previous Owner | $102,000 | Credit Line Revolving |
About the Listing Agent

As a native Spartan, it is exciting to see and feel all the changes going on in dynamic communities across our area. There is great momentum in Inman, Reidville, Moore, Roebuck, Woodruff, Boiling Springs, Cowpens, Duncan, Lyman, Wellford - and in the Burg, too! I've been in the Branding and Marketing business for more than three decades and I look forward to putting that marketing muscle to work to help you make your dreams become reality. My mom grew up in the far west portions of the county,
ALBERT's Other Listings
Source: Multiple Listing Service of Spartanburg
MLS Number: SPN326187
APN: 5-32-00-181.00
- 106 Riverbank Ct
- 143 Morning Lake Dr
- 187 Morning Lake Dr
- 113 Cumberland Dr
- 135 Morning Lake Dr
- 112 Cumberland Dr
- 212 Whispering Pines Dr
- 232 N Hamlet Ct
- 503 Shadetree Ct
- 725 Wilson Ferry Rd
- 131 Lauden Dr
- 212 Farmington Ct
- 435 Grayson Dr
- 532 Bridgeford Ln
- 2127 Davenport Ct
- 2407 Capslock Ln
- 2631 Karkinnen Way
- 2297 Davenport Ct
- 239 Kelly Farm Rd Unit Guilford
- 476 Thomas Alley Unit Brunswick
- 901 Meridian River Run
- 1397 Maplesmith Way
- 432 Longspur Ct
- 317 N Sweetwater Hills Dr
- 101 Halehaven Dr
- 910 Simmons Trace
- 105 Churchill Falls Dr
- 1010 Palisade Woods Dr
- 523 Summit View
- 20 Apricot Ln
- 801 Aqua Springs Dr
- 807 Exley Ln Unit Tarragon
- 807 Exley Ln Unit 577 Nanberry - Junip
- 807 Exley Ln Unit Clove
- 759 Windward Ln
- 2900 Reidville Rd
- 200 Tralee Dr
- 1212 Crested Iris St





