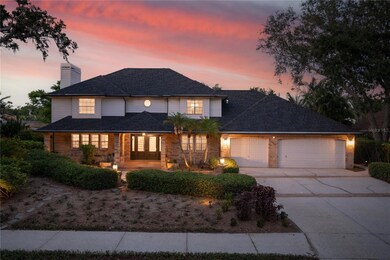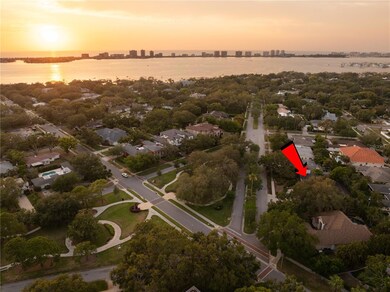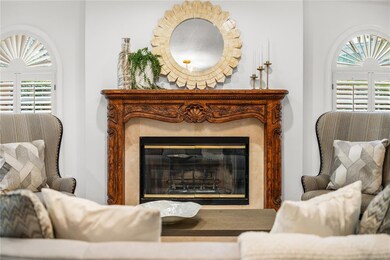
101 Ponce de Leon Blvd Belleair, FL 33756
Estimated payment $13,876/month
Highlights
- Screened Pool
- Fireplace in Primary Bedroom
- Wood Flooring
- Largo High School Rated A-
- Deck
- 1-minute walk to Doyle Park
About This Home
This stunning home is an incredible opportunity to own a professionally designed, fully renovated home in one of Belleair’s most coveted locations—just one block from Pelican Golf Club and directly across from a beautiful neighborhood park. The entire floorplan has been drastically improved and reimagined. With timeless style, thoughtful upgrades, and high-end finishes throughout, this home offers the kind of space, functionality, and craftsmanship rarely found in this price range. No expense was spared in the renovation, featuring top-of-the-line Thermador appliances including a 48" built-in refrigerator and 36" 6-burner gas range, all new impact-rated exterior and interior doors, beautiful engineered hardwood flooring, and custom cabinetry throughout. The bright kitchen is complimented by a dual-function butler’s pantry and laundry room with extensive cabinetry, countertop space, and a third sink. The layout includes dual primary suites—one on the main level ideal for guests or multi-generational living, and a luxurious upstairs retreat with a spa-style bath and expansive walk-in closet. A dramatic two-story foyer, bonus playroom, and oversized three-car garage provide flexibility for modern living, while the 13,000-gallon saltwater pool with new equipment and heated spa is surrounded by a spacious brick-paved entertaining area. The fifth bedroom could also serve as a perfect office. The home is complete with two gas fireplaces, premium designer fixtures, three HVAC zones each with Nest WiFi-enabled thermostats, and a beautifully landscaped backyard with new sod, irrigation, and lighting. Topped off with a brand-new roof, this home combines luxury, comfort, and location in a way that’s rarely available.
Listing Agent
STONEBRIDGE REAL ESTATE CO Brokerage Phone: 727-443-5000 License #3463003 Listed on: 05/05/2025
Home Details
Home Type
- Single Family
Est. Annual Taxes
- $12,422
Year Built
- Built in 1989
Lot Details
- 0.26 Acre Lot
- Southwest Facing Home
- Wood Fence
- Irrigation Equipment
- Garden
Parking
- 3 Car Attached Garage
Home Design
- Bi-Level Home
- Brick Exterior Construction
- Slab Foundation
- Frame Construction
- Shingle Roof
- HardiePlank Type
Interior Spaces
- 3,634 Sq Ft Home
- Built-In Features
- Crown Molding
- High Ceiling
- Ceiling Fan
- Gas Fireplace
- Window Treatments
- Family Room
- Living Room with Fireplace
- Dining Room
- Den
- Bonus Room
- Park or Greenbelt Views
Kitchen
- Eat-In Kitchen
- Built-In Convection Oven
- Cooktop<<rangeHoodToken>>
- <<microwave>>
- Dishwasher
- Stone Countertops
- Disposal
Flooring
- Wood
- Tile
Bedrooms and Bathrooms
- 5 Bedrooms
- Fireplace in Primary Bedroom
- Primary Bedroom Upstairs
- Split Bedroom Floorplan
- Walk-In Closet
Laundry
- Laundry Room
- Dryer
- Washer
Pool
- Screened Pool
- Heated In Ground Pool
- Heated Spa
- In Ground Spa
- Saltwater Pool
- Fence Around Pool
Outdoor Features
- Deck
- Screened Patio
- Exterior Lighting
- Rain Gutters
- Front Porch
Utilities
- Forced Air Zoned Heating and Cooling System
- Thermostat
- Electric Water Heater
- Water Purifier
- Water Softener
- Cable TV Available
Community Details
- No Home Owners Association
- Belleair Estates Subdivision
Listing and Financial Details
- Visit Down Payment Resource Website
- Legal Lot and Block 15 / 34
- Assessor Parcel Number 28-29-15-06732-034-0150
Map
Home Values in the Area
Average Home Value in this Area
Tax History
| Year | Tax Paid | Tax Assessment Tax Assessment Total Assessment is a certain percentage of the fair market value that is determined by local assessors to be the total taxable value of land and additions on the property. | Land | Improvement |
|---|---|---|---|---|
| 2024 | $11,949 | $662,562 | -- | -- |
| 2023 | $11,949 | $643,264 | $0 | $0 |
| 2022 | $11,644 | $624,528 | $0 | $0 |
| 2021 | $11,767 | $606,338 | $0 | $0 |
| 2020 | $11,740 | $597,966 | $0 | $0 |
| 2019 | $11,551 | $584,522 | $0 | $0 |
| 2018 | $11,405 | $573,623 | $0 | $0 |
| 2017 | $11,019 | $561,825 | $0 | $0 |
| 2016 | $10,935 | $550,269 | $0 | $0 |
| 2015 | $11,088 | $546,444 | $0 | $0 |
| 2014 | $11,037 | $542,107 | $0 | $0 |
Property History
| Date | Event | Price | Change | Sq Ft Price |
|---|---|---|---|---|
| 06/09/2025 06/09/25 | Price Changed | $2,325,000 | -5.1% | $640 / Sq Ft |
| 05/05/2025 05/05/25 | For Sale | $2,450,000 | +104.2% | $674 / Sq Ft |
| 04/01/2024 04/01/24 | Sold | $1,200,000 | -16.5% | $330 / Sq Ft |
| 03/05/2024 03/05/24 | Pending | -- | -- | -- |
| 01/19/2024 01/19/24 | For Sale | $1,437,500 | -- | $396 / Sq Ft |
Purchase History
| Date | Type | Sale Price | Title Company |
|---|---|---|---|
| Warranty Deed | $1,200,000 | Platinum National Title | |
| Warranty Deed | $600,000 | -- |
Mortgage History
| Date | Status | Loan Amount | Loan Type |
|---|---|---|---|
| Previous Owner | $171,700 | New Conventional | |
| Previous Owner | $305,000 | New Conventional | |
| Previous Owner | $300,000 | New Conventional |
Similar Homes in the area
Source: Stellar MLS
MLS Number: TB8380136
APN: 28-29-15-06732-034-0150
- 1600 Magnolia Rd
- 0 Pineland Ave Unit MFRTB8348946
- 217 Manatee Rd
- 460 Althea Rd
- 14 Evonaire Cir
- 501 Poinsettia Rd
- 209 Rosery Rd
- 731 20th St NW
- 1905 Pinetree Ln
- 609 Osceola Rd
- 634 Poinsettia Rd
- 1773 Ezelle Ave
- 650 Poinsettia Rd
- 16 Hibiscus Rd
- 571 Lentz Rd
- 19 N Pine Cir
- 722 16th St NW
- 700 16th St NW
- 20 N Pine Cir
- 1102 Palm View Ave
- 604 Mehlenbacher Rd
- 2192 Belmar Dr
- 675 Indian Rocks Rd N Unit 202B
- 16 Southwind Dr
- 489 Jewel Ct Unit 1
- 449 Jewell Ct Unit 3
- 2710 Jewell Rd
- 2785 Pinehurst Ave
- 2694 Pinehurst Ave
- 1706 Belleair Forest Dr Unit 252
- 1706 Belleair Forest Dr Unit 226
- 1706 Belleair Forest Dr Unit 318
- 1706 Belleair Forest Dr Unit 352
- 1938 Tropic Blvd N
- 1750 Belleair Forest Dr Unit A7
- 1750 Belleair Forest Dr Unit A13
- 1750 Belleair Forest Dr Unit C3
- 1750 Belleair Forest Dr Unit A15
- 1750 Belleair Forest Dr Unit C17
- 233 Overbrook St E Unit ID1053145P






