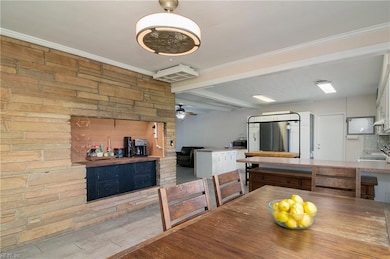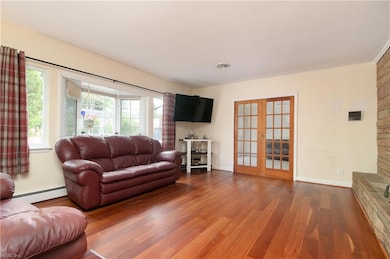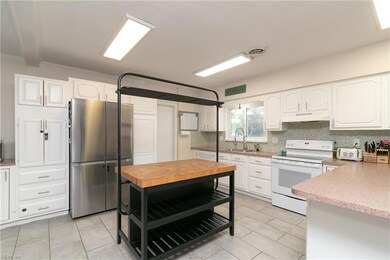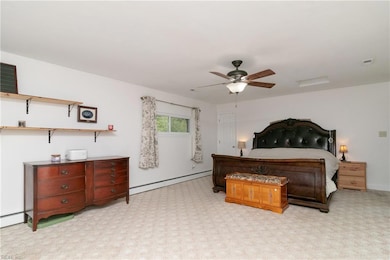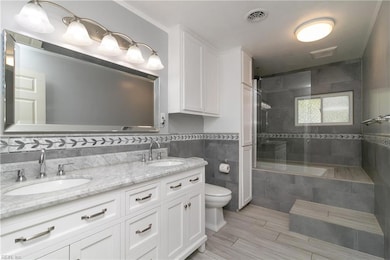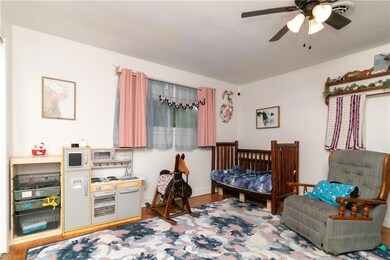
101 Stadium Dr Chesapeake, VA 23322
Pleasant Grove West NeighborhoodEstimated payment $4,171/month
Highlights
- Solar Power System
- 1.06 Acre Lot
- Wood Burning Stove
- Great Bridge Intermediate School Rated A-
- Deck
- Traditional Architecture
About This Home
THIS 4 BED, 2.5 BATH 3,571 SQ FT HOME SITS ON 1+ ACRE OF LAND IN GREAT BRIDGE. THE HEART OF THE HOME IS THE DOUBLE-SIDED WOOD-BURNING STOVE ADDING WARMTH & AMBIANCE TO THE LIVING/DINING ROOMS. THE MASSIVE 1ST FLOOR PRIMARY SUITE W/HUGE WALK-IN CLOSET & A BEAUTIFULLY UPDATED FULL BATH ADD A TOUCH OF LUXURY. THE 576 SQ FT CONVERTED GARAGE COULD BE A 5TH BEDROOM. THE OUTDOOR SPACE FEATURES A HUGE BARN SHED W/FULL LOFT FOR STORAGE & CAN BE CONVERTED TO A SERARATE FINISHED BUILDING. THE 40'X45' FENCED PARKING AREA IS PERFECT FOR A BOAT, RV, ADDITIONAL VEHICLES, OR AS AN OUTDOOR PATIO AREA PERFECT FOR ENTERTAINING YOUR FRIENDS & FAMILY.
ENERGY EFFICIENCY OFFERS INCREDIBLE MONTHLY SAVINGS W/NEW SOLOR PANELS (2023), A WHOLE -HOUSE FAN & NO-COST WELL WATER FOR YOUR GARDEN & FRUIT TREES/ORCHARD- INCLUDING BLUEBERRIES, CHERRIES, APPLES, FIGS, PLUMS & GRAPES.
-PRE-LISTING APPRAISAL VALUED OVER LIST PRICE
-NEW ROOF-2023
-NEW A/C DUCTS-2024
-WATER HEATER- 2019
-FENCE & SMALL SHED CONVEY AS-IS
Listing Agent
Tracy McColgan
The Real Estate Group Listed on: 05/20/2025
Open House Schedule
-
Thursday, July 17, 20254:00 to 6:00 pm7/17/2025 4:00:00 PM +00:007/17/2025 6:00:00 PM +00:00Add to Calendar
Home Details
Home Type
- Single Family
Est. Annual Taxes
- $5,663
Year Built
- Built in 1960
Lot Details
- 1.06 Acre Lot
- Lot Dimensions are 159'x177'x240'x212'
- Wood Fence
- Chain Link Fence
- Back Yard Fenced
- Corner Lot
- Property is zoned R15S
Home Design
- Traditional Architecture
- Brick Exterior Construction
- Slab Foundation
- Asphalt Shingled Roof
Interior Spaces
- 3,571 Sq Ft Home
- 1-Story Property
- Whole House Fan
- Ceiling Fan
- Skylights
- 2 Fireplaces
- Wood Burning Stove
- Wood Burning Fireplace
- Entrance Foyer
- Workshop
- Crawl Space
Kitchen
- Breakfast Area or Nook
- Electric Range
- Microwave
- Dishwasher
Flooring
- Wood
- Carpet
- Ceramic Tile
Bedrooms and Bathrooms
- 4 Bedrooms
- En-Suite Primary Bedroom
- Cedar Closet
- Walk-In Closet
- In-Law or Guest Suite
- Dual Vanity Sinks in Primary Bathroom
Attic
- Attic Fan
- Pull Down Stairs to Attic
Parking
- 4 Garage Spaces | 2 Attached and 2 Detached
- Converted Garage
- Driveway
Eco-Friendly Details
- Solar Power System
Outdoor Features
- Deck
- Patio
- Porch
Schools
- Great Bridge Primary Elementary School
- Great Bridge Middle School
- Great Bridge High School
Utilities
- Central Air
- SEER Rated 16+ Air Conditioning Units
- Heating System Uses Natural Gas
- Gas Water Heater
Community Details
- No Home Owners Association
- Hall Heights Subdivision
Map
Home Values in the Area
Average Home Value in this Area
Tax History
| Year | Tax Paid | Tax Assessment Tax Assessment Total Assessment is a certain percentage of the fair market value that is determined by local assessors to be the total taxable value of land and additions on the property. | Land | Improvement |
|---|---|---|---|---|
| 2024 | $5,663 | $560,700 | $192,500 | $368,200 |
| 2023 | $4,645 | $512,700 | $187,000 | $325,700 |
| 2022 | $4,768 | $472,100 | $159,500 | $312,600 |
| 2021 | $3,866 | $368,200 | $137,500 | $230,700 |
| 2020 | $3,862 | $367,800 | $132,000 | $235,800 |
| 2019 | $968 | $368,600 | $126,500 | $242,100 |
| 2018 | $3,755 | $357,600 | $125,400 | $232,200 |
| 2017 | $3,814 | $363,200 | $115,000 | $248,200 |
| 2016 | $3,688 | $351,200 | $103,000 | $248,200 |
| 2015 | $1,849 | $352,100 | $98,000 | $254,100 |
| 2014 | $3,697 | $352,100 | $98,000 | $254,100 |
Property History
| Date | Event | Price | Change | Sq Ft Price |
|---|---|---|---|---|
| 07/10/2025 07/10/25 | Price Changed | $669,900 | -2.9% | $188 / Sq Ft |
| 07/02/2025 07/02/25 | Price Changed | $690,000 | -0.7% | $193 / Sq Ft |
| 06/23/2025 06/23/25 | Price Changed | $695,000 | -0.7% | $195 / Sq Ft |
| 05/20/2025 05/20/25 | For Sale | $700,000 | -- | $196 / Sq Ft |
Purchase History
| Date | Type | Sale Price | Title Company |
|---|---|---|---|
| Bargain Sale Deed | $526,000 | Stewart Title Guaranty Company | |
| Warranty Deed | $403,000 | -- |
Mortgage History
| Date | Status | Loan Amount | Loan Type |
|---|---|---|---|
| Open | $544,936 | VA | |
| Previous Owner | $396,500 | VA | |
| Previous Owner | $417,000 | VA | |
| Previous Owner | $416,500 | VA | |
| Previous Owner | $130,000 | Credit Line Revolving |
Similar Homes in Chesapeake, VA
Source: Real Estate Information Network (REIN)
MLS Number: 10584011
APN: 0600000000380
- 202 Robert Ct
- 572 Hillwell Rd
- 528 Giles Dr
- 353 Hurdle Dr
- 437 Brockenbraugh Rd
- 532 Mount Pleasant Rd
- 304 S Hill Ln
- 241 N Hill Ln
- 729 Remington Dr
- 517 Vicksdell Crescent
- 301 Woodbridge Dr
- 305 Musket Ct
- 712 Magnum Rd
- 200 Hall Dr
- 705 Magnum Rd
- 404 Briarfield Dr
- 754 Remington Dr
- 405 Briarwood Ct
- 621 Briarwood Dr
- 405 Bartell Dr
- 100-110 Williamsburg Dr
- 13A Johnstown Crescent
- 254 Hurdle Dr
- 254 Hurdle Dr
- 502 S Lake Cir
- 531 E Cedar Rd
- 712 Sand Drift Ct
- 1016 Beachstone Quay
- 717 Tyler Way Unit 2332
- 408 Trotman Way
- 914 Keeling Dr
- 420 Acorn Grove Ln
- 732 Norman Way
- 124 Fairwind Dr
- 561 Forest Rd
- 101 Sabal Palm Ln
- 1305 Simms Arch
- 340 Belle Ridge Ct
- 404 Camberley Way Unit K
- 109 Esplanade Place

