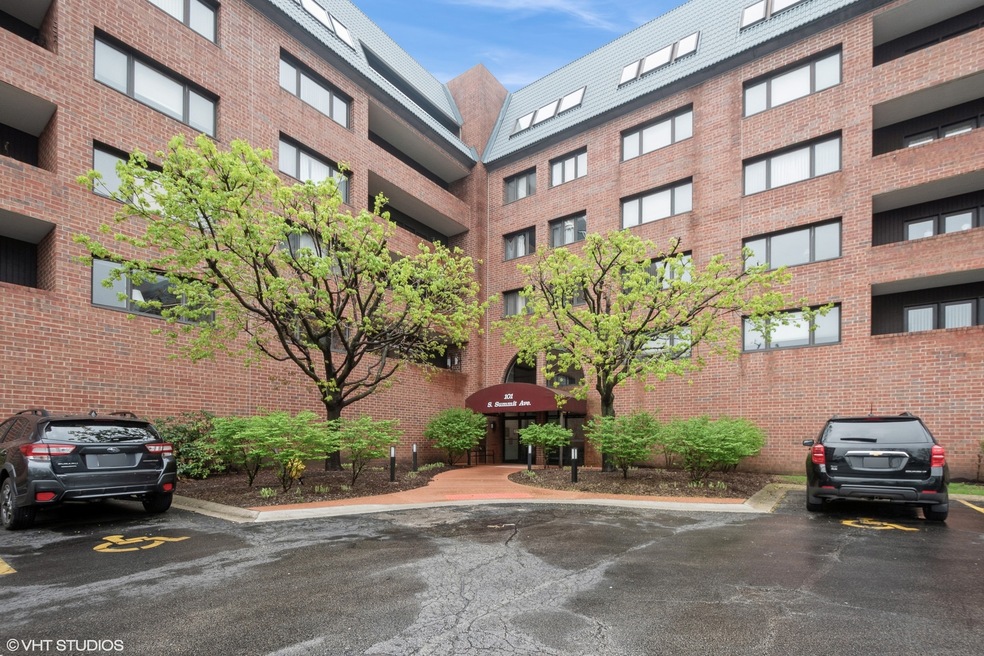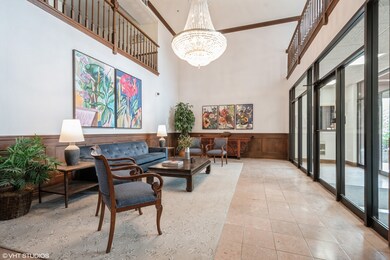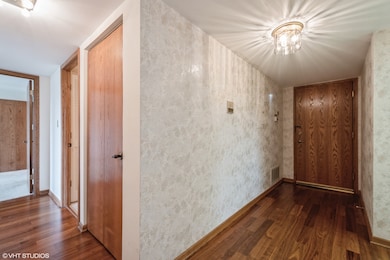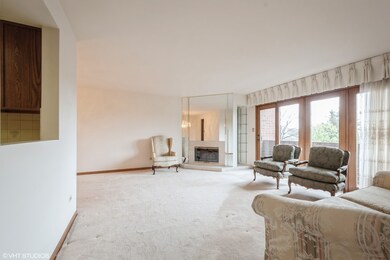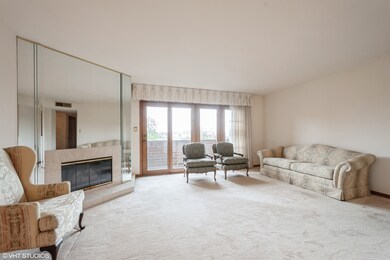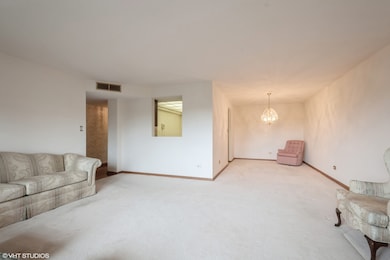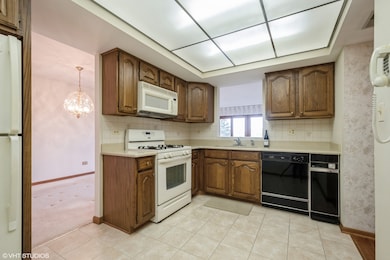
Summit Condominiums 101 Summit Ave Unit 307 Park Ridge, IL 60068
Estimated payment $2,963/month
Highlights
- Lock-and-Leave Community
- 3-minute walk to Park Ridge Station
- Elevator
- Eugene Field Elementary School Rated A-
- <<bathWithWhirlpoolToken>>
- 3-minute walk to Hodges Park
About This Home
PREMIER LOCATION IN THE HEART OF UPTOWN PARK RIDGE - THE SUMMIT CONDOMINIUMS! PRIME WALK-TO-EVERYTHING LOCATION! THIS HIGHLY DESIRABLE 2-BEDROOM, 2-BATH UNIT IN THE SOUGHT-AFTER SUMMIT BUILDING OFFERS UNMATCHED CONVENIENCE-JUST STEPS FROM THE TRAIN, SHOPS, RESTAURANTS, BARS, THEATER, LIBRARY, AND MORE. ENJOY AN OPEN-CONCEPT LIVING AND DINING AREA FEATURING A COZY FIREPLACE AND DIRECT ACCESS TO A PRIVATE, NORTH-FACING BALCONY OVERLOOKING CHARMING UPTOWN PARK RIDGE-PERFECT FOR RELAXING SUMMER EVENINGS. THE UNIT INCLUDES IN-UNIT LAUNDRY, TWO FULL BATHROOMS, INDOOR HEATED GARAGE PARKING, AND PLENTY OF GUEST PARKING FOR VISITORS. THIS EXCEPTIONAL RESIDENCE COMBINES MODERN COMFORTS WITH URBAN ACCESSIBILITY-A RARE FIND IN ONE OF PARK RIDGE'S MOST COVETED COMMUNITIES.
Property Details
Home Type
- Condominium
Est. Annual Taxes
- $6,249
Year Built
- Built in 1988
HOA Fees
- $400 Monthly HOA Fees
Parking
- 1 Car Garage
- Driveway
- Parking Included in Price
Home Design
- Brick Exterior Construction
- Concrete Perimeter Foundation
Interior Spaces
- 1,400 Sq Ft Home
- Gas Log Fireplace
- Entrance Foyer
- Family Room
- Living Room with Fireplace
- Formal Dining Room
- Storage
Kitchen
- <<doubleOvenToken>>
- <<microwave>>
- Dishwasher
- Disposal
Flooring
- Carpet
- Ceramic Tile
Bedrooms and Bathrooms
- 2 Bedrooms
- 2 Potential Bedrooms
- Walk-In Closet
- Bathroom on Main Level
- 2 Full Bathrooms
- Dual Sinks
- <<bathWithWhirlpoolToken>>
Laundry
- Laundry Room
- Laundry in Bathroom
- Dryer
- Washer
Home Security
Schools
- Eugene Field Elementary School
- Emerson Middle School
- Maine South High School
Utilities
- Forced Air Heating and Cooling System
- Heating System Uses Natural Gas
- Lake Michigan Water
- Gas Water Heater
Additional Features
- Additional Parcels
Listing and Financial Details
- Senior Tax Exemptions
- Homeowner Tax Exemptions
Community Details
Overview
- Association fees include water, parking, insurance, exterior maintenance, lawn care, scavenger, snow removal
- 75 Units
- Tom Dase Association, Phone Number (847) 894-1200
- The Summit Subdivision
- Property managed by TOM DASE
- Lock-and-Leave Community
- 5-Story Property
Amenities
- Elevator
Pet Policy
- No Pets Allowed
Security
- Resident Manager or Management On Site
- Carbon Monoxide Detectors
Map
About Summit Condominiums
Home Values in the Area
Average Home Value in this Area
Tax History
| Year | Tax Paid | Tax Assessment Tax Assessment Total Assessment is a certain percentage of the fair market value that is determined by local assessors to be the total taxable value of land and additions on the property. | Land | Improvement |
|---|---|---|---|---|
| 2024 | $6,024 | $28,164 | $1,956 | $26,208 |
| 2023 | $5,723 | $28,164 | $1,956 | $26,208 |
| 2022 | $5,723 | $28,164 | $1,956 | $26,208 |
| 2021 | $5,670 | $24,637 | $1,208 | $23,429 |
| 2020 | $5,565 | $24,637 | $1,208 | $23,429 |
| 2019 | $5,483 | $27,212 | $1,208 | $26,004 |
| 2018 | $4,179 | $20,786 | $1,035 | $19,751 |
| 2017 | $4,192 | $20,786 | $1,035 | $19,751 |
| 2016 | $4,529 | $20,786 | $1,035 | $19,751 |
| 2015 | $4,477 | $19,014 | $863 | $18,151 |
| 2014 | $4,418 | $19,014 | $863 | $18,151 |
| 2013 | $4,154 | $19,014 | $863 | $18,151 |
Property History
| Date | Event | Price | Change | Sq Ft Price |
|---|---|---|---|---|
| 06/21/2025 06/21/25 | Pending | -- | -- | -- |
| 06/16/2025 06/16/25 | For Sale | $369,900 | -- | $264 / Sq Ft |
Similar Homes in Park Ridge, IL
Source: Midwest Real Estate Data (MRED)
MLS Number: 12394256
APN: 09-35-207-031-1023
- 311 S Vine Ave Unit C
- 20 S Fairview Ave Unit 4N
- 320 Grant Place
- 15 Busse Hwy
- 809 W Touhy Ave
- 170 N Northwest Hwy Unit 410
- 170 N Northwest Hwy Unit 401
- 170 N Northwest Hwy Unit 407
- 210 Berry Pkwy
- 460 S Northwest Hwy Unit 309A
- 460 S Northwest Hwy Unit 409A
- 8 S Merrill St
- 230 Wisner St
- 108 Belleplaine Ave
- 718 S Washington Ave
- 218 N Merrill St
- 812 Elm St
- 806 S Vine Ave
- 6839 N Northwest Hwy Unit 2B
- 6947 N Overhill Ave
