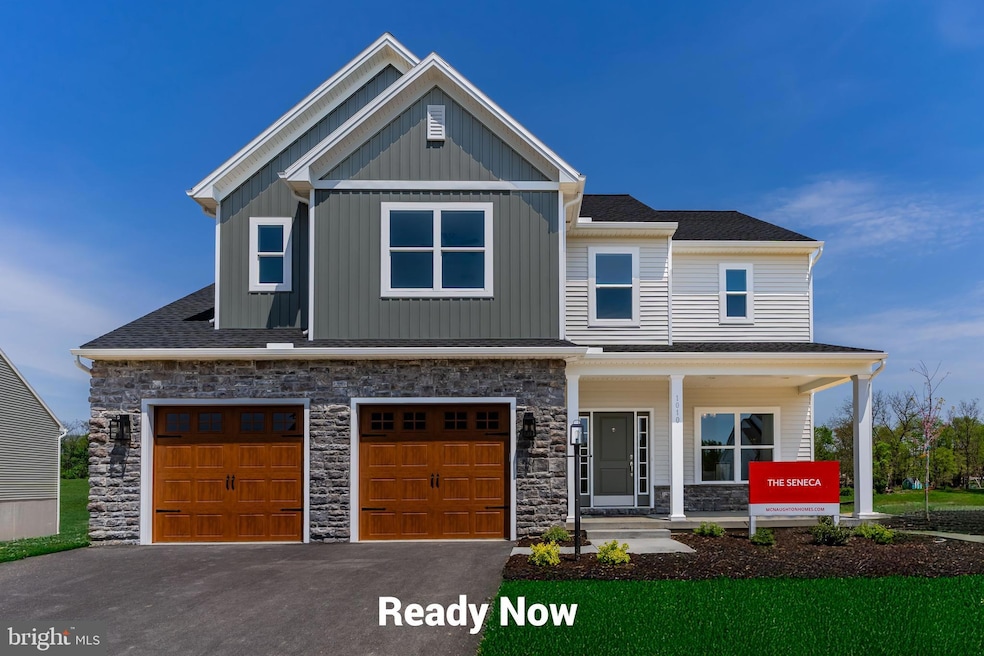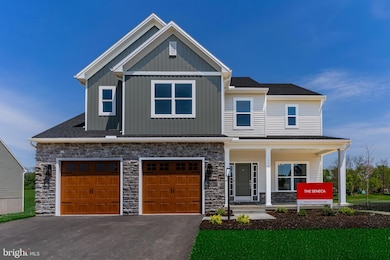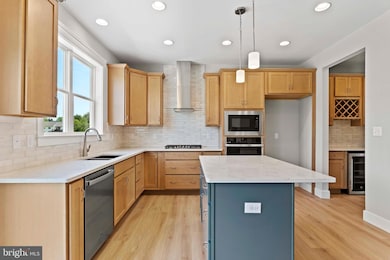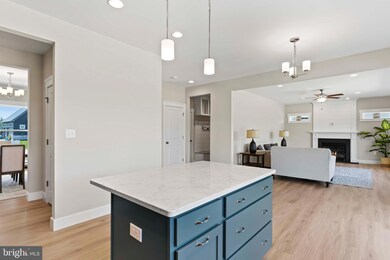
1010 Edorma Ct Harrisburg, PA 17112
Estimated payment $4,472/month
Highlights
- New Construction
- Gourmet Kitchen
- Open Floorplan
- Central Dauphin Senior High School Rated A-
- View of Trees or Woods
- Two Story Ceilings
About This Home
Welcome to The Seneca- Ready NOW – A beautifully designed home by our award-winning McNaughton Homes team, offering 2,588 sq. ft. of thoughtfully planned living space.
This stunning home features 9-foot ceilings on both the first and second floors, creating an open and airy feel throughout. The heart of the home is a gourmet kitchen equipped with a gas range, quartz countertops, a large island, walk-in pantry, and seamless flow into the breakfast area and spacious family room – perfect for entertaining and everyday living.
Additional first-floor highlights include a butler’s pantry with a wine refrigerator, a versatile flex room, a mudroom, a welcoming foyer, a convenient half bath, and luxury vinyl plank flooring throughout. Enjoy the durability and low maintenance of the oversized composite rear deck, a substantial outdoor living space designed to view the Blue Mountains. A two-car front-entry garage adds ease and function.
Upstairs, you’ll find four generously sized bedrooms, two full bathrooms, and a second-floor laundry room. The Owner’s Suite is a true retreat, featuring a tray ceiling, a large walk-in closet, and a spa-like bathroom with an oversized walk-in shower.
Only two homes remain in this sought-after community – don’t miss your chance to own The Seneca. Schedule your private tour today and see the exceptional quality for yourself!
Listing Agent
Better Homes and Gardens Real Estate Capital Area License #RS286172 Listed on: 05/05/2025

Home Details
Home Type
- Single Family
Est. Annual Taxes
- $8,000
Year Built
- Built in 2024 | New Construction
Lot Details
- 0.54 Acre Lot
- Property is in excellent condition
HOA Fees
- $50 Monthly HOA Fees
Parking
- 2 Car Direct Access Garage
- 4 Driveway Spaces
- Front Facing Garage
- Garage Door Opener
Property Views
- Woods
- Mountain
Home Design
- Traditional Architecture
- Permanent Foundation
- Poured Concrete
- Frame Construction
- Architectural Shingle Roof
- Passive Radon Mitigation
- Concrete Perimeter Foundation
Interior Spaces
- 2,588 Sq Ft Home
- Property has 2 Levels
- Open Floorplan
- Tray Ceiling
- Two Story Ceilings
- Ceiling Fan
- Recessed Lighting
- Heatilator
- Gas Fireplace
- Mud Room
- Entrance Foyer
- Family Room Off Kitchen
- Formal Dining Room
- Efficiency Studio
Kitchen
- Gourmet Kitchen
- Butlers Pantry
- <<builtInOvenToken>>
- Gas Oven or Range
- Range Hood
- <<microwave>>
- Dishwasher
- Stainless Steel Appliances
- Kitchen Island
- Upgraded Countertops
- Disposal
Flooring
- Carpet
- Luxury Vinyl Plank Tile
- Luxury Vinyl Tile
Bedrooms and Bathrooms
- 4 Bedrooms
- En-Suite Primary Bedroom
- Walk-In Closet
- <<tubWithShowerToken>>
- Walk-in Shower
Laundry
- Laundry Room
- Laundry on upper level
Unfinished Basement
- Basement Fills Entire Space Under The House
- Interior Basement Entry
- Sump Pump
- Rough-In Basement Bathroom
Schools
- Central Dauphin High School
Utilities
- Forced Air Heating and Cooling System
- Vented Exhaust Fan
- 200+ Amp Service
- Tankless Water Heater
- Natural Gas Water Heater
Additional Features
- Level Entry For Accessibility
- Exterior Lighting
Community Details
- $200 Capital Contribution Fee
- The Meadows At Colonial Club Subdivision
Listing and Financial Details
- Assessor Parcel Number 35-014-461-000-0000
Map
Home Values in the Area
Average Home Value in this Area
Property History
| Date | Event | Price | Change | Sq Ft Price |
|---|---|---|---|---|
| 06/10/2025 06/10/25 | Price Changed | $679,900 | -2.9% | $263 / Sq Ft |
| 05/05/2025 05/05/25 | For Sale | $699,900 | -- | $270 / Sq Ft |
Similar Homes in the area
Source: Bright MLS
MLS Number: PADA2045050
- 1001 Edorma Ct
- 01 Edorma Ct
- 1000 Edorma Ct
- 00 Edorma Ct
- 1120 Green Tree Rd
- 407 N Lockwillow Ave
- 0 Linglestown Rd Unit PADA2042858
- 1411 Adams Ave
- 6044 Blue Bird Ave
- 4430 Brighton Ct
- 201 Village Rd
- 5337 Earl Dr
- 0 Marys Way Unit ESSINGTON
- 0 Marys Way Unit WINSTON PADA2047194
- 0 Marys Way Unit DANBURY PADA2045774
- 0 Marys Way Unit ARDMORE PADA2045760
- 0 Marys Way Unit EDISON PADA2045754
- 0 Marys Way Unit BRANSON PADA2045730
- 0 Marys Way Unit SUMMERGROVE
- 5013 Circle Dr
- 5801 Linglestown Rd
- 100 Joya Cir
- 13 Suffolk Rd
- 399 Ring Neck Dr
- 334 Lopax Rd
- 500 Beacon Dr
- 2796 Monticello Ln
- 2783 Monticello Ln
- 2782 Monticello Ln
- 1140 Alexandra Ln
- 101 Missouri Ct
- 3000 Russel Dr
- 4212 Williamsburg Dr
- 2629 Maplewood Cir
- 2639 Maplewood Cir
- 3040 Larkwood Cir Unit 102
- 3040 Larkwood Cir Unit 202
- 3200 Larkwood Cir Unit 106
- 3020 Larkwood Cir Unit 205
- 3040 Larkwood Cir Unit 301






