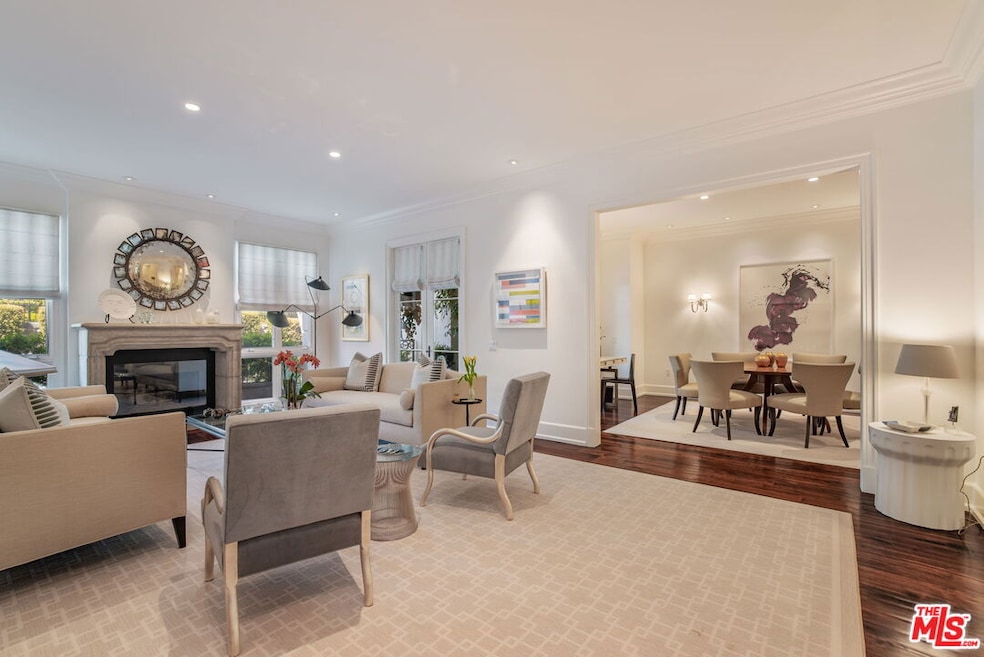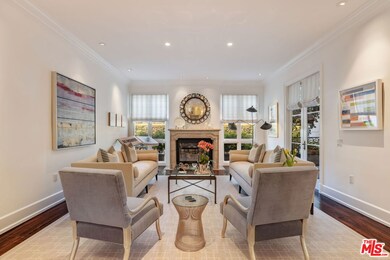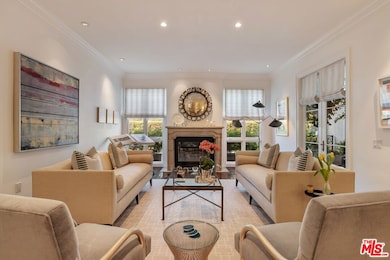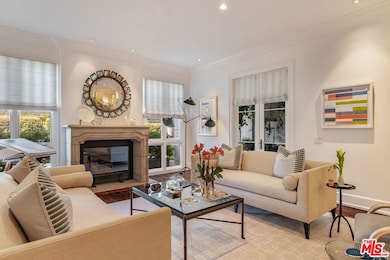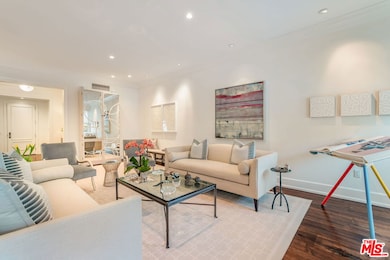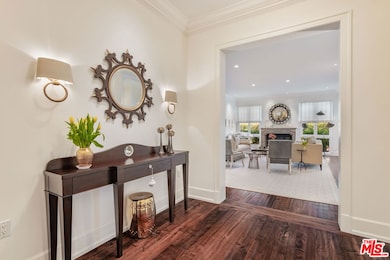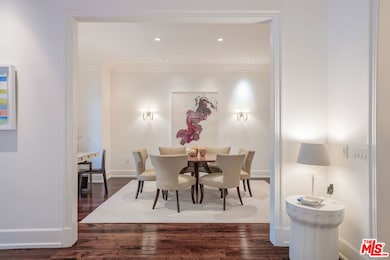10100 Empyrean Way Unit 103 Los Angeles, CA 90067
Century City NeighborhoodEstimated payment $20,854/month
Highlights
- Fitness Center
- Heated In Ground Pool
- Views of Trees
- 24-Hour Security
- Gated Parking
- 10.67 Acre Lot
About This Home
One of the premier residences in Century City's prestigious Le Parc community a beautifully updated and thoughtfully re-designed condominium offering exceptional craftsmanship, space, and privacy. This expansive 2-bedroom, 3-bath home is defined by clean architectural lines, high flat ceilings, and bespoke details throughout. Honed walnut floors run seamlessly through the main living areas, complementing the elegant custom moldings and recessed lighting found in every room. The formal living room is anchored by a fireplace with hand-carved French limestone mantle. The eat-in kitchen features marble countertops and backsplash, custom cabinetry, built-in marble topped desk, separate storage area, and direct access to the patio, creating an ideal space for everyday living and entertaining. A separate library is outfitted with built-in bookcases, offering a quiet retreat for reading or working from home. This could alternatively serve as a second bedroom with two closets and en-suite bath. The generously sized primary suite is a true sanctuary, with French doors leading to a landscaped balcony, dual walk-in closets with custom interiors, and a spacious marble-clad bath with soaking tub, dual vanities, and spa-style finishes. Additional highlights include a large in-unit storage closet, and excellent flow throughout the open-concept living and dining areas. Le Parc is a full-service, guard-gated community in the heart of Century City, offering resort-style amenities including two pools and spas, tennis courts, gym, and a clubhouse all just minutes from Beverly Hills, Westwood, and world-class dining and shopping.
Listing Agent
Sotheby's International Realty License #00962605 Listed on: 04/28/2025

Property Details
Home Type
- Condominium
Est. Annual Taxes
- $26,257
Year Built
- Built in 1979
Lot Details
- Gated Home
HOA Fees
- $2,902 Monthly HOA Fees
Property Views
- Trees
- Courtyard
Home Design
- French Architecture
- Entry on the 1st floor
Interior Spaces
- 2,334 Sq Ft Home
- 3-Story Property
- Built-In Features
- Gas Fireplace
- Formal Entry
- Living Room with Fireplace
- Dining Room
- Den
- Utility Room
Kitchen
- Breakfast Area or Nook
- Walk-In Pantry
- Oven or Range
- Microwave
- Freezer
- Dishwasher
- Disposal
Flooring
- Wood
- Carpet
- Marble
- Tile
Bedrooms and Bathrooms
- 2 Bedrooms
- Walk-In Closet
- Powder Room
Laundry
- Laundry Room
- Dryer
- Washer
Home Security
Parking
- Attached Garage
- Side by Side Parking
- Gated Parking
- Guest Parking
Pool
- Heated In Ground Pool
- Heated Spa
- In Ground Spa
Outdoor Features
- Covered Patio or Porch
- Outdoor Grill
Utilities
- Zoned Heating and Cooling
- Cable TV Available
Listing and Financial Details
- Assessor Parcel Number 4329-006-074
Community Details
Overview
- 176 Units
- Low-Rise Condominium
- Maintained Community
- Community Lake
Amenities
- Elevator
- Community Storage Space
Recreation
- Tennis Courts
- Fitness Center
- Community Pool
- Community Spa
Pet Policy
- Pets Allowed
Security
- 24-Hour Security
- Resident Manager or Management On Site
- Carbon Monoxide Detectors
- Fire and Smoke Detector
- Fire Sprinkler System
Map
Home Values in the Area
Average Home Value in this Area
Tax History
| Year | Tax Paid | Tax Assessment Tax Assessment Total Assessment is a certain percentage of the fair market value that is determined by local assessors to be the total taxable value of land and additions on the property. | Land | Improvement |
|---|---|---|---|---|
| 2025 | $26,257 | $2,206,546 | $1,593,618 | $612,928 |
| 2024 | $26,257 | $2,163,281 | $1,562,371 | $600,910 |
| 2023 | $25,746 | $2,120,865 | $1,531,737 | $589,128 |
| 2022 | $24,541 | $2,079,280 | $1,501,703 | $577,577 |
| 2021 | $24,242 | $2,038,510 | $1,472,258 | $566,252 |
| 2019 | $23,511 | $1,978,048 | $1,428,591 | $549,457 |
| 2018 | $23,444 | $1,939,264 | $1,400,580 | $538,684 |
| 2016 | $22,430 | $1,863,962 | $1,346,195 | $517,767 |
| 2015 | $22,099 | $1,835,964 | $1,325,974 | $509,990 |
| 2014 | $22,162 | $1,800,000 | $1,300,000 | $500,000 |
Property History
| Date | Event | Price | Change | Sq Ft Price |
|---|---|---|---|---|
| 04/28/2025 04/28/25 | For Sale | $2,985,000 | +65.8% | $1,279 / Sq Ft |
| 10/09/2013 10/09/13 | Sold | $1,800,000 | -9.8% | $771 / Sq Ft |
| 09/11/2013 09/11/13 | Pending | -- | -- | -- |
| 08/16/2013 08/16/13 | For Sale | $1,995,000 | -- | $855 / Sq Ft |
Purchase History
| Date | Type | Sale Price | Title Company |
|---|---|---|---|
| Interfamily Deed Transfer | -- | Accommodation | |
| Grant Deed | $1,800,000 | Lawyers Title | |
| Interfamily Deed Transfer | -- | None Available | |
| Interfamily Deed Transfer | -- | Cal Counties Title Nation | |
| Interfamily Deed Transfer | -- | Accommodation | |
| Interfamily Deed Transfer | -- | First American Title Company | |
| Quit Claim Deed | -- | None Available | |
| Interfamily Deed Transfer | -- | Chicago Title Company | |
| Interfamily Deed Transfer | -- | Chicago Title Company | |
| Interfamily Deed Transfer | -- | Chicago Title | |
| Interfamily Deed Transfer | -- | -- | |
| Grant Deed | $798,000 | First American Title Ins Co |
Mortgage History
| Date | Status | Loan Amount | Loan Type |
|---|---|---|---|
| Previous Owner | $625,500 | New Conventional | |
| Previous Owner | $338,000 | New Conventional | |
| Previous Owner | $341,000 | New Conventional | |
| Previous Owner | $341,000 | New Conventional | |
| Previous Owner | $230,000 | New Conventional | |
| Previous Owner | $250,000 | Credit Line Revolving | |
| Previous Owner | $250,000 | Credit Line Revolving | |
| Previous Owner | $100,000 | Credit Line Revolving | |
| Previous Owner | $550,000 | Purchase Money Mortgage |
Source: The MLS
MLS Number: 25525639
APN: 4329-006-074
- 10118 Empyrean Way Unit 204
- 10114 Empyrean Way Unit 302
- 10120 Empyrean Way Unit 102
- 10106 Empyrean Way Unit 302
- 10106 Empyrean Way Unit 301
- 10128 Empyrean Way Unit 102
- 2222 Avenue of The Stars Unit 1804
- 2222 Avenue of The Stars Unit 1404
- 2220 Avenue of The Stars Unit 202
- 2220 Avenue of The Stars Unit 2203
- 2222 Avenue of The Stars Unit 2503
- 2222 Avenue of The Stars Unit 1203
- 2220 Avenue of The Stars Unit 2304-2305
- 1333 Beverly Green Dr Unit 301
- 2361 Century Hill
- 2313 Century Hill
- 2215 Century Hill Unit 123
- 2279 Century Hill
- 2172 Century Hill
- 2264 Century Hill
- 10108 Empyrean Way Unit 304
- 10100 Empyrean Way Unit 101
- 2220 Avenue of The Stars Unit 2704
- 2222 Avenue of The Stars Unit 2503
- 2312 Century Hill
- 2378 Century Hill
- 2313 Century Hill
- 2471 Century Hill
- 2160 Century Park E
- 1256 Beverly Green Dr
- 9842 Vidor Dr Unit 102
- 1206 Beverly Green Dr
- 1208 Beverly Green Dr
- 1400 Ambassador St Unit 103
- 1420 Ambassador St
- 9806 Vidor Dr Unit 201
- 1097 S Bedford Dr Unit 302
- 1097 S Bedford Dr Unit 301
- 1097 S Bedford Dr Unit 101
- 1220 Roxbury Dr Unit 302
