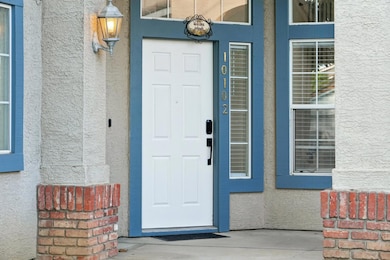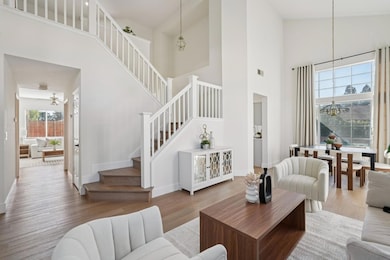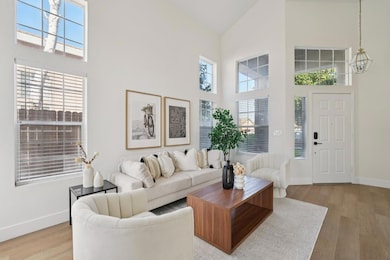10102 Damian Ct Elk Grove, CA 95624
South East Elk Grove NeighborhoodEstimated payment $3,904/month
Highlights
- In Ground Pool
- Cathedral Ceiling
- Quartz Countertops
- Joseph Kerr Middle School Rated A-
- Window or Skylight in Bathroom
- No HOA
About This Home
This turn-key home offers 2,011 sq. ft. with 4 bedrooms and 3 full bathrooms, located in a cul-de-sac within a desirable Elk Grove neighborhood. The home has been fully renovated, featuring upgraded LVP flooring, fresh interior paint, New SS appliances and sinks, recessed lighting, updated vanities, bathroom light fixtures, and resurfaced shower stalls and tubs. Additional highlights include split staircases one from the kitchen and the other from the living room. Inside, the open floor plan boasts vaulted ceilings and a wall of expansive windows that flood the rooms with natural light. The kitchen is equipped with a gas range, QUARTZ Countertops, a pantry closet, an ISLAND, a FULL BACKSPLASH, a SS hood over range, and an area for casual dining. The spacious upstairs primary suite features cathedral ceilings, his and her large walk-in closets, a NEW VANITY with double sinks, and a refinished separate tub and walk-in shower stall. Outside, the low-maintenance backyard includes a covered patio, an Oversized POOL, and a NEWER FENCE on one side. Finished garage completed with epoxy flooring and shelving. New owners will appreciate the energy-efficient, dual-controlled thermostats and ceiling fans in every room. Closed to HWY 99, shopping, dining, and Elk Grove Regional Park.
Listing Agent
Annalise Tran
Redfin Corporation License #02116912 Listed on: 10/10/2025

Home Details
Home Type
- Single Family
Est. Annual Taxes
- $6,711
Year Built
- Built in 1995 | Remodeled
Lot Details
- 7,453 Sq Ft Lot
- Cul-De-Sac
- Property is zoned RD 7
Parking
- 3 Car Attached Garage
Home Design
- Slab Foundation
- Frame Construction
- Tile Roof
- Stucco
Interior Spaces
- 2,011 Sq Ft Home
- 2-Story Property
- Cathedral Ceiling
- Ceiling Fan
- Recessed Lighting
- Wood Burning Fireplace
- Family Room
- Combination Dining and Living Room
- Vinyl Flooring
- Fire and Smoke Detector
- Laundry in unit
Kitchen
- Free-Standing Gas Range
- Range Hood
- Dishwasher
- Kitchen Island
- Quartz Countertops
Bedrooms and Bathrooms
- 4 Bedrooms
- 3 Full Bathrooms
- Secondary Bathroom Double Sinks
- Bathtub with Shower
- Separate Shower
- Window or Skylight in Bathroom
Pool
- In Ground Pool
- Fence Around Pool
Utilities
- Central Heating and Cooling System
- Heating System Uses Natural Gas
- 220 Volts
Community Details
- No Home Owners Association
Listing and Financial Details
- Assessor Parcel Number 134-0700-055-0000
Map
Home Values in the Area
Average Home Value in this Area
Tax History
| Year | Tax Paid | Tax Assessment Tax Assessment Total Assessment is a certain percentage of the fair market value that is determined by local assessors to be the total taxable value of land and additions on the property. | Land | Improvement |
|---|---|---|---|---|
| 2025 | $6,711 | $596,700 | $153,000 | $443,700 |
| 2024 | $6,711 | $585,000 | $150,000 | $435,000 |
| 2023 | $4,445 | $374,127 | $99,385 | $274,742 |
| 2022 | $4,279 | $366,792 | $97,437 | $269,355 |
| 2021 | $4,210 | $359,601 | $95,527 | $264,074 |
| 2020 | $4,152 | $355,915 | $94,548 | $261,367 |
| 2019 | $4,072 | $348,938 | $92,695 | $256,243 |
| 2018 | $3,959 | $342,097 | $90,878 | $251,219 |
| 2017 | $3,885 | $335,391 | $89,097 | $246,294 |
| 2016 | $3,691 | $328,815 | $87,350 | $241,465 |
| 2015 | $3,491 | $323,876 | $86,038 | $237,838 |
| 2014 | $3,433 | $317,533 | $84,353 | $233,180 |
Property History
| Date | Event | Price | List to Sale | Price per Sq Ft | Prior Sale |
|---|---|---|---|---|---|
| 10/23/2025 10/23/25 | Pending | -- | -- | -- | |
| 10/10/2025 10/10/25 | For Sale | $639,000 | +9.2% | $318 / Sq Ft | |
| 09/27/2023 09/27/23 | Sold | $585,000 | +1.7% | $291 / Sq Ft | View Prior Sale |
| 07/27/2023 07/27/23 | Pending | -- | -- | -- | |
| 07/21/2023 07/21/23 | For Sale | $575,000 | -- | $286 / Sq Ft |
Purchase History
| Date | Type | Sale Price | Title Company |
|---|---|---|---|
| Grant Deed | $585,000 | Stewart Title Of California | |
| Individual Deed | $262,000 | North American Title Co | |
| Interfamily Deed Transfer | -- | Financial Title Company | |
| Corporate Deed | $171,500 | First American Title Ins Co | |
| Interfamily Deed Transfer | -- | First American Title Ins Co |
Mortgage History
| Date | Status | Loan Amount | Loan Type |
|---|---|---|---|
| Open | $468,000 | New Conventional | |
| Previous Owner | $196,500 | No Value Available | |
| Previous Owner | $188,000 | No Value Available | |
| Previous Owner | $162,550 | No Value Available |
Source: MetroList
MLS Number: 225130380
APN: 134-0700-055
- 9968 Falcon Meadow Dr
- 9158 Falcon Creek Cir
- 10349 Charles Morris Way
- 0 E Stockton Blvd Unit ML82022099
- 10409 Charles Morris Way
- 10217 Charles Morris Way
- 1 Lotz Pkwy
- 10360 Evangaline Way
- 10356 Evangaline Way
- 10352 Evangaline Way
- 10336 Evangaline Way
- 10363 Evangaline Way
- 10332 Evangaline Way
- 10359 Evangaline Way
- 10328 Evangaline Way
- 10355 Evangaline Way
- 10351 Evangaline Way
- 10324 Evangaline Way
- 8906 Upbeat Way
- 8826 Solo Way






