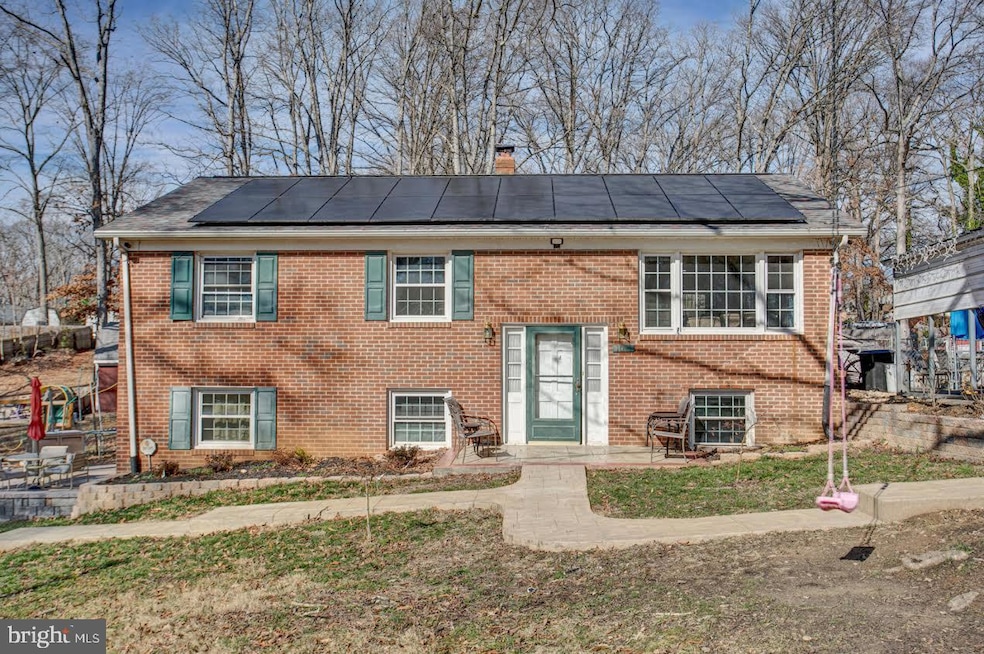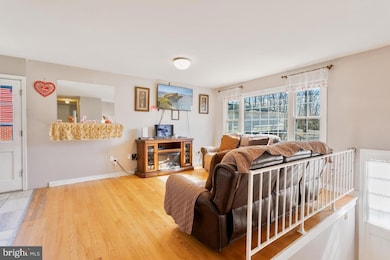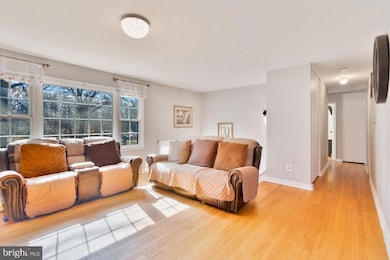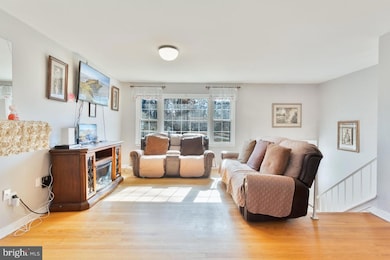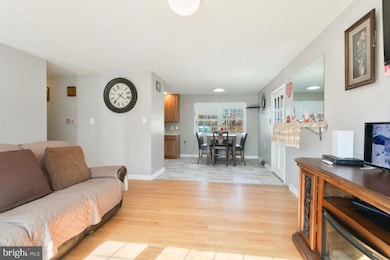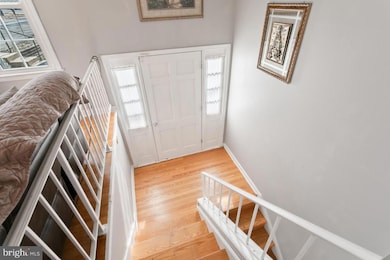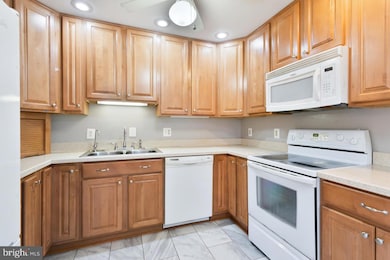
1011 Ficklen Rd Fredericksburg, VA 22405
Highland Home NeighborhoodEstimated payment $2,588/month
Highlights
- Premium Lot
- Eat-In Kitchen
- Laundry Room
- No HOA
- Living Room
- Shed
About This Home
House For Sale, Not for Rent, No rent-back needed.
We present to you this impressive house in Fredericksburg, VA which sits on a lot of 0.86 Acres with a spacious and welcoming design, this property offers 6 bedrooms and 2 full bathrooms, perfect for families looking for spaciousness and comfort.
Upon entering, you will be greeted by a bright foyer that leads to a spacious living room, adorned with beautiful hardwood floors that add a warm and sophisticated touch. The modern kitchen, equipped with high-end appliances, has an integrated dining area, ideal for sharing moments with family.
On the main floor, you will find the 3 bedrooms, each with large windows and built-in closets, providing natural light and functionality. A full bathroom is conveniently located for added convenience.
The house also includes a fully renovated basement, which provides 3 additional bedrooms, 1 full bathroom and a kitchenette, ideal to be used as a guest apartment or an entertainment space.
Located close to a variety of shops and services, this property offers the convenience of having everything you need just minutes away. Additionally, the exterior of the home is surrounded by a well-kept garden and patio, offering an ideal setting for enjoying the outdoors in the beautiful surroundings of Fredericksburg.
Sellers request “Optima Title Solutions & Escrow, LLC” for settlement.
Home Details
Home Type
- Single Family
Est. Annual Taxes
- $2,809
Year Built
- Built in 1964
Lot Details
- 0.86 Acre Lot
- Chain Link Fence
- Premium Lot
- Property is zoned R1
Home Design
- Split Foyer
- Brick Exterior Construction
- Permanent Foundation
- Chimney Cap
Interior Spaces
- 1,080 Sq Ft Home
- Property has 2 Levels
- Family Room
- Living Room
- Laundry Room
Kitchen
- Eat-In Kitchen
- Stove
- Built-In Microwave
- Dishwasher
Bedrooms and Bathrooms
- En-Suite Primary Bedroom
Finished Basement
- Walk-Out Basement
- Basement Fills Entire Space Under The House
- Side Exterior Basement Entry
- Basement Windows
Parking
- 2 Parking Spaces
- 2 Detached Carport Spaces
- Driveway
Outdoor Features
- Shed
- Outbuilding
Utilities
- Forced Air Heating and Cooling System
- Heating System Uses Oil
- Electric Water Heater
Community Details
- No Home Owners Association
- Highland Homes Subdivision, All Brick Floorplan
Listing and Financial Details
- Assessor Parcel Number 54A 3F 15
Map
Home Values in the Area
Average Home Value in this Area
Tax History
| Year | Tax Paid | Tax Assessment Tax Assessment Total Assessment is a certain percentage of the fair market value that is determined by local assessors to be the total taxable value of land and additions on the property. | Land | Improvement |
|---|---|---|---|---|
| 2024 | $2,809 | $309,800 | $95,000 | $214,800 |
| 2023 | $2,775 | $293,700 | $90,000 | $203,700 |
| 2022 | $2,496 | $293,700 | $90,000 | $203,700 |
| 2021 | $2,057 | $212,100 | $65,000 | $147,100 |
| 2020 | $2,057 | $212,100 | $65,000 | $147,100 |
| 2019 | $2,135 | $211,400 | $65,000 | $146,400 |
| 2018 | $2,093 | $211,400 | $65,000 | $146,400 |
| 2017 | $1,932 | $195,100 | $65,000 | $130,100 |
| 2016 | $1,932 | $195,100 | $65,000 | $130,100 |
| 2015 | -- | $174,000 | $65,000 | $109,000 |
| 2014 | -- | $174,000 | $65,000 | $109,000 |
Property History
| Date | Event | Price | Change | Sq Ft Price |
|---|---|---|---|---|
| 06/23/2025 06/23/25 | Price Changed | $425,000 | -5.5% | $394 / Sq Ft |
| 05/09/2025 05/09/25 | For Sale | $449,900 | +36.3% | $417 / Sq Ft |
| 09/09/2022 09/09/22 | Sold | $330,000 | 0.0% | $176 / Sq Ft |
| 08/02/2022 08/02/22 | Pending | -- | -- | -- |
| 07/20/2022 07/20/22 | For Sale | $330,000 | -- | $176 / Sq Ft |
Purchase History
| Date | Type | Sale Price | Title Company |
|---|---|---|---|
| Bargain Sale Deed | $330,000 | Fidelity National Title |
Mortgage History
| Date | Status | Loan Amount | Loan Type |
|---|---|---|---|
| Open | $313,500 | New Conventional |
Similar Homes in Fredericksburg, VA
Source: Bright MLS
MLS Number: VAST2038692
APN: 54A-3F-15
- 51 Townes Place
- 78 Andrews Place
- 145 Harrell Rd Unit 1
- 20 Hobart Ln
- 4 Hicks Ct Unit LOWER APARTMENT
- 3 Chandler Ct
- 904 Cresthill Rd
- 124 Deacon Rd
- 601 Galveston Rd
- 455 Ridgemore St
- 1018 Manning Dr
- 17 Prescott Ln
- 655 Lancaster St
- 500 Rogers St
- 404 Rogers St
- 173 Little Whim Rd
- 16 N Jenny Lynn Rd
- 97 Truslow Rd
- 288 Burnside Ave
- 46 Chaps Ln
