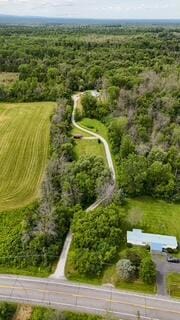
Estimated payment $1,738/month
Highlights
- Heated Above Ground Pool
- 30.2 Acre Lot
- Wetlands on Lot
- View of Trees or Woods
- Deck
- Ranch Style House
About This Home
Rural Country Setting. 3-bedroom, 2-bath home sits way back on 30.20-acre parcel creating a secluded haven. Home is being sold with two additional parcels. Total acreage - 33.62 acres. Open floor plan with premium laminate flooring. The living room has a gas fireplace (currently disconnected) and pellet stove. Propane gas heater in basement. New water softener. with reverse osmosis. Above ground pool (24 ft) with wood boiler heater. Detached (24' x 40') garage. Amish single-car garage/storage building (12' x 20'). The yard is landscaped with perennial flower gardens throughout the grounds. Information for Additional Parcels owned by Dean LeClaire: Tax ID #''s - 63.-1-28 (.32 acres) Deed Instrument # - 2014-266252; 63.-1-32 (3.10 acres) Deed Instrument # - 2009-229568. Assessed Value and Tax Amount Totals Represent all Three Parcels. Floating Floor in Garage (valued at $2,000) not included in sale - available for purchaser(s) to buy. Home has been Pre-Inspected. There is an Outdoor RING Camera on the property (not included in the sale). Audio Recording Device Disclosure Form needs to be signed by purchase(s) prior to showings. The Form is available under Listing Documents or in SentriLock when scheduling showings. Electric - averages $200/month, Fuel Oil - 100 gallons/year (used for back-up), Propane - 10 gallons/year (used for gas range/oven and generator). Pellets - approximately 3 tons. Current Internet Provider - Spectrum. EASY OFFER LINK:
Property Details
Home Type
- Manufactured Home
Est. Annual Taxes
- $4,835
Year Built
- Built in 1998
Lot Details
- 30.2 Acre Lot
- Level Lot
- Open Lot
- Cleared Lot
- Many Trees
- Private Yard
- Garden
- Back Yard
Parking
- 2 Car Garage
- Front Facing Garage
- Garage Door Opener
- Gravel Driveway
Home Design
- Ranch Style House
- Shingle Roof
- Vinyl Siding
- Concrete Perimeter Foundation
Interior Spaces
- 1,080 Sq Ft Home
- Ceiling Fan
- Skylights
- 2 Fireplaces
- Gas Log Fireplace
- Double Pane Windows
- Vinyl Clad Windows
- Living Room
- Screened Porch
- Views of Woods
Kitchen
- Gas Oven
- Gas Range
- Microwave
- Dishwasher
Flooring
- Carpet
- Laminate
- Vinyl
Bedrooms and Bathrooms
- 3 Bedrooms
- Walk-In Closet
- 2 Full Bathrooms
Laundry
- Laundry Room
- Laundry on main level
- Dryer
- Washer
Unfinished Basement
- Basement Fills Entire Space Under The House
- Exterior Basement Entry
- Sump Pump
Home Security
- Storm Doors
- Carbon Monoxide Detectors
- Fire and Smoke Detector
Pool
- Heated Above Ground Pool
- Pool has a Solar Cover
Outdoor Features
- Wetlands on Lot
- Deck
- Exterior Lighting
- Rain Gutters
Utilities
- Forced Air Heating and Cooling System
- Heating System Uses Kerosene
- Heating System Uses Propane
- Pellet Stove burns compressed wood to generate heat
- Underground Utilities
- 200+ Amp Service
- Power Generator
- Propane
- Drilled Well
- Electric Water Heater
- Water Softener is Owned
- Septic Tank
- Internet Available
- Cable TV Available
Listing and Financial Details
- Property Available on 8/6/25
- Assessor Parcel Number 63.-1-35; 63.-1-28; 63.-1-32
Map
Home Values in the Area
Average Home Value in this Area
Property History
| Date | Event | Price | Change | Sq Ft Price |
|---|---|---|---|---|
| 08/06/2025 08/06/25 | For Sale | $245,000 | 0.0% | $227 / Sq Ft |
| 07/30/2025 07/30/25 | Pending | -- | -- | -- |
| 07/30/2025 07/30/25 | For Sale | $245,000 | -- | $227 / Sq Ft |
Similar Home in Chazy, NY
Source: Adirondack-Champlain Valley MLS
MLS Number: 205360






