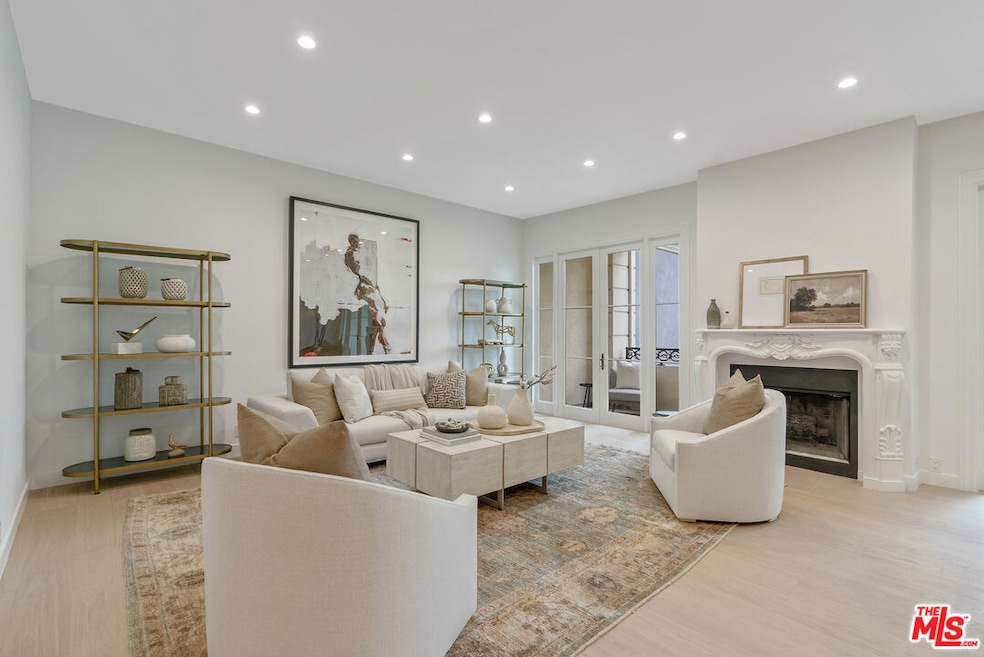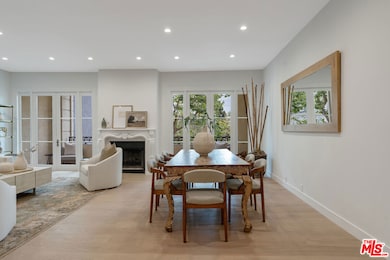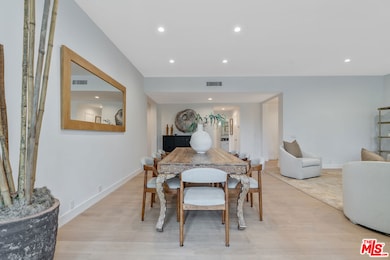10118 Empyrean Way Unit 204 Los Angeles, CA 90067
Century City NeighborhoodEstimated payment $17,814/month
Highlights
- Fitness Center
- Heated In Ground Pool
- City Lights View
- Gated with Attendant
- Gated Parking
- 10.67 Acre Lot
About This Home
Move-In Ready Luxury Unit Now Available at Le Parc in Century City! Experience refined living in this Recently Renovated 2-bedroom + den, 2.5-bath condo located in the prestigious, guard-gated Le Parc community in the heart of Century City. Situated in one of the most desirable and quiet Chateau buildings, this prime residence offers elegance, comfort, and privacy. Step into a formal entry that flows into a spacious, sunlit living and dining area perfect for entertaining with direct access to a generous patio for al fresco gatherings or sunset cocktails. The gourmet kitchen boasts ample cabinetry, abundant storage, new appliances and breakfast nook that opens to a second private patio - perfect for morning coffee retreat. A separate laundry room adds everyday convenience. The versatile den, framed with beautiful French doors overlooking the lush grounds - ideal for working from home or a perfect TV Room. Retreat to the luxurious primary suite, tucked away for privacy, with a spa-like ensuite bathroom. The well-sized secondary bedroom, also ensuite, is perfect for guests or family. Resort-style amenities include 24/7 guard-gated security, tennis courts, sparkling pools, a well-equipped gym, and a community clubhouse. Just moments from world-class shopping and dining in Century City and Beverly Hills. Don't miss your chance to live in one of LA's most coveted addresses. Schedule a private showing today!
Property Details
Home Type
- Condominium
Est. Annual Taxes
- $19,803
Year Built
- Built in 1979
HOA Fees
- $2,988 Monthly HOA Fees
Property Views
- City Lights
- Trees
- Park or Greenbelt
Home Design
- French Architecture
- Entry on the 2nd floor
Interior Spaces
- 2,388 Sq Ft Home
- 3-Story Property
- Gas Fireplace
- Formal Entry
- Living Room with Fireplace
- Dining Area
- Den
- Security System Leased
Kitchen
- Breakfast Area or Nook
- Walk-In Pantry
- Oven or Range
- Microwave
- Dishwasher
- Disposal
Flooring
- Wood
- Carpet
- Tile
Bedrooms and Bathrooms
- 2 Bedrooms
- Walk-In Closet
- Powder Room
Laundry
- Laundry Room
- Dryer
- Washer
Parking
- 2 Parking Spaces
- Gated Parking
- Guest Parking
- Parking Garage Space
- Controlled Entrance
Pool
- Heated In Ground Pool
- Heated Spa
Additional Features
- Covered Patio or Porch
- Central Heating and Cooling System
Listing and Financial Details
- Assessor Parcel Number 4329-006-139
Community Details
Overview
- 176 Units
- Low-Rise Condominium
- Community Lake
Amenities
- Sundeck
- Clubhouse
- Service Entrance
- Elevator
Recreation
- Tennis Courts
- Fitness Center
- Community Pool
- Community Spa
Pet Policy
- Call for details about the types of pets allowed
Security
- Gated with Attendant
- Resident Manager or Management On Site
- Controlled Access
Map
Home Values in the Area
Average Home Value in this Area
Tax History
| Year | Tax Paid | Tax Assessment Tax Assessment Total Assessment is a certain percentage of the fair market value that is determined by local assessors to be the total taxable value of land and additions on the property. | Land | Improvement |
|---|---|---|---|---|
| 2025 | $19,803 | $1,632,000 | $1,052,640 | $579,360 |
| 2024 | $19,803 | $1,632,000 | $918,000 | $714,000 |
| 2023 | $18,256 | $1,503,093 | $1,131,752 | $371,341 |
| 2022 | $17,404 | $1,473,621 | $1,109,561 | $364,060 |
| 2021 | $17,185 | $1,444,727 | $1,087,805 | $356,922 |
| 2019 | $16,666 | $1,401,878 | $1,055,541 | $346,337 |
| 2018 | $16,607 | $1,374,392 | $1,034,845 | $339,547 |
| 2016 | $15,878 | $1,321,024 | $994,661 | $326,363 |
| 2015 | $15,643 | $1,301,182 | $979,721 | $321,461 |
| 2014 | $15,690 | $1,275,695 | $960,530 | $315,165 |
Property History
| Date | Event | Price | Change | Sq Ft Price |
|---|---|---|---|---|
| 08/28/2025 08/28/25 | Price Changed | $2,495,000 | -4.0% | $1,045 / Sq Ft |
| 07/23/2025 07/23/25 | For Sale | $2,599,000 | +62.4% | $1,088 / Sq Ft |
| 04/09/2024 04/09/24 | Sold | $1,600,000 | -5.6% | $670 / Sq Ft |
| 02/24/2024 02/24/24 | Pending | -- | -- | -- |
| 11/16/2023 11/16/23 | For Sale | $1,695,000 | 0.0% | $710 / Sq Ft |
| 11/13/2023 11/13/23 | Pending | -- | -- | -- |
| 11/01/2023 11/01/23 | For Sale | $1,695,000 | -- | $710 / Sq Ft |
Purchase History
| Date | Type | Sale Price | Title Company |
|---|---|---|---|
| Grant Deed | $1,600,000 | Equity Title Company |
Mortgage History
| Date | Status | Loan Amount | Loan Type |
|---|---|---|---|
| Open | $960,000 | New Conventional |
Source: The MLS
MLS Number: 25569089
APN: 4329-006-139
- 10114 Empyrean Way Unit 302
- 10100 Empyrean Way Unit 103
- 10120 Empyrean Way Unit 102
- 10106 Empyrean Way Unit 302
- 10106 Empyrean Way Unit 301
- 10128 Empyrean Way Unit 102
- 2222 Avenue of The Stars Unit 1804
- 2222 Avenue of The Stars Unit 1404
- 2220 Avenue of The Stars Unit 202
- 2220 Avenue of The Stars Unit 2203
- 2222 Avenue of The Stars Unit 2503
- 2222 Avenue of The Stars Unit 1203
- 2220 Avenue of The Stars Unit 2304-2305
- 1333 Beverly Green Dr Unit 301
- 2361 Century Hill
- 2313 Century Hill
- 2215 Century Hill Unit 123
- 2279 Century Hill
- 2172 Century Hill
- 2264 Century Hill
- 10108 Empyrean Way Unit 304
- 10100 Empyrean Way Unit 101
- 2220 Avenue of The Stars Unit 2704
- 2222 Avenue of The Stars Unit 2503
- 2312 Century Hill
- 2378 Century Hill
- 2313 Century Hill
- 2471 Century Hill
- 2160 Century Park E
- 1256 Beverly Green Dr
- 9842 Vidor Dr Unit 102
- 1206 Beverly Green Dr
- 1208 Beverly Green Dr
- 1400 Ambassador St Unit 103
- 1420 Ambassador St
- 9806 Vidor Dr Unit 201
- 1097 S Bedford Dr Unit 302
- 1097 S Bedford Dr Unit 301
- 1097 S Bedford Dr Unit 101
- 1220 Roxbury Dr Unit 302







