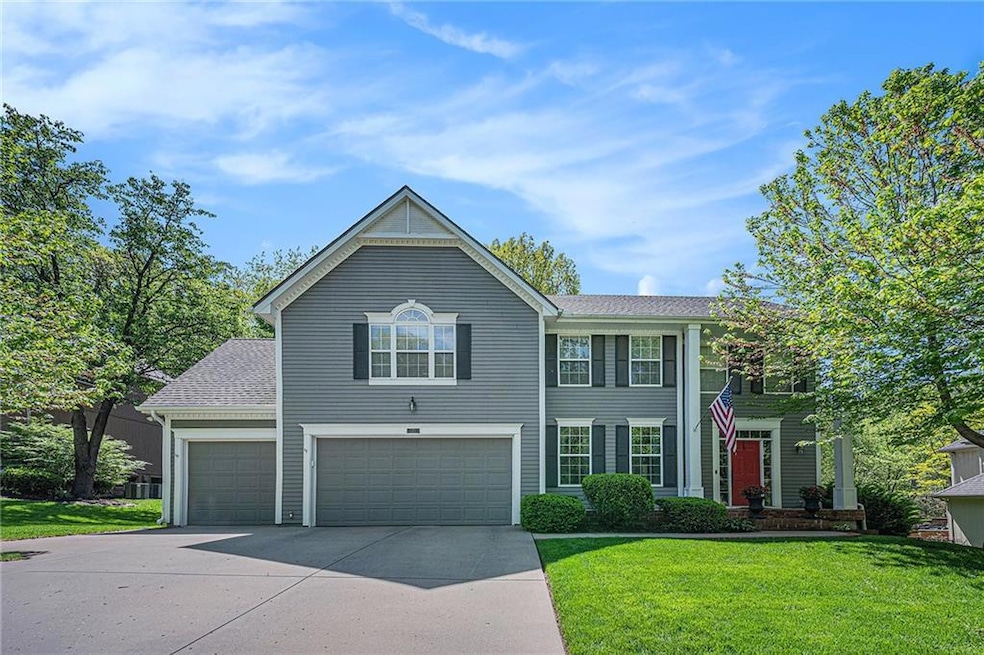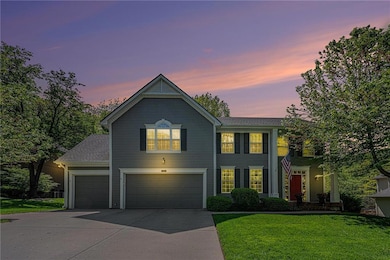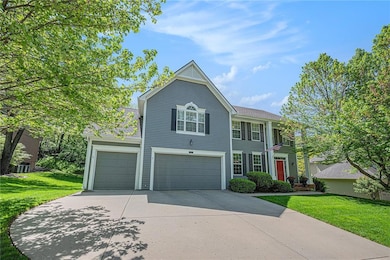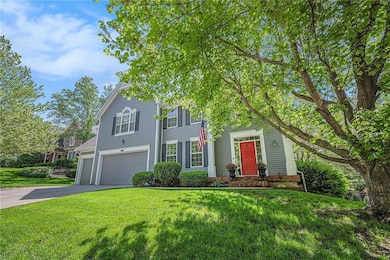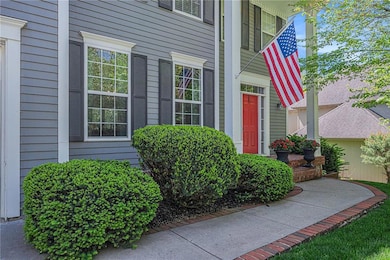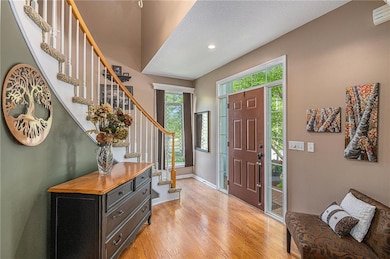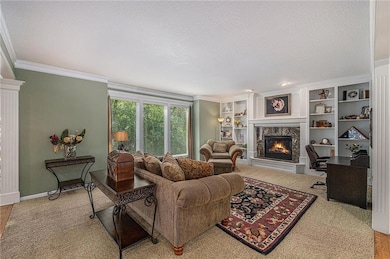
10119 River Hills Dr Kansas City, MO 64152
Estimated payment $4,000/month
Highlights
- Deck
- Living Room with Fireplace
- Recreation Room
- Graden Elementary School Rated A
- Hearth Room
- Wooded Lot
About This Home
Moments from downtown Parkville and the National golf course near shopping with easy highway access to the new airport, this well-maintained two-story home in the prestigious River Hills subdivision provides 4 spacious bedrooms, 3 full baths + one half bath, 3 fireplaces, a 3 car garage, and a finished basement. Enjoy your private backyard and walls of windows welcoming in natural light and views of the wooded deep lot. As you enter, an elegant curved staircase greets you and leads you to the upper level bedrooms where the expansive primary suite and bath feel perched in the treetops. Enjoy your jetted tub or your cozy gas fireplace in the sitting room of your primary bedroom. Two additional bedrooms share a jack-and-jill bathroom while the 4th bedroom has its own private bath. All bedrooms have large walk-in closets and tall ceilings. The main level is an entertainer's dream with an open concept that blends the kitchen, living room, formal dining room, breakfast area, and hearth room. With a laundry chute from the primary suite, the laundry room is conveniently located off the kitchen. The finished lower level is daylighted with a dedicated space for a media area, a lounging area, and a game area! Sellers are graciously providing a home warranty for Buyer's to write offers with confidence. Located in A+ rated Park Hill schools with over 4600 square feet of finished space, this home is the gem you have been waiting for!
Listing Agent
Keller Williams KC North Brokerage Phone: 816-510-6399 License #2016005783 Listed on: 04/21/2025

Home Details
Home Type
- Single Family
Est. Annual Taxes
- $7,239
Year Built
- Built in 2000
Lot Details
- 0.58 Acre Lot
- Side Green Space
- Partially Fenced Property
- Aluminum or Metal Fence
- Wooded Lot
HOA Fees
- $83 Monthly HOA Fees
Parking
- 3 Car Attached Garage
- Front Facing Garage
Home Design
- Traditional Architecture
- Composition Roof
- Lap Siding
Interior Spaces
- 2-Story Property
- Ceiling Fan
- Gas Fireplace
- Living Room with Fireplace
- 3 Fireplaces
- Sitting Room
- Recreation Room
- Fire and Smoke Detector
- Laundry Room
Kitchen
- Hearth Room
- Breakfast Room
- Cooktop
- Dishwasher
- Kitchen Island
- Disposal
Flooring
- Wood
- Carpet
Bedrooms and Bathrooms
- 4 Bedrooms
- Walk-In Closet
Finished Basement
- Basement Fills Entire Space Under The House
- Sump Pump
- Natural lighting in basement
Schools
- Graden Elementary School
- Park Hill South High School
Additional Features
- Deck
- City Lot
- Central Air
Listing and Financial Details
- Assessor Parcel Number 20-80-27-400-014-037-000
- $0 special tax assessment
Community Details
Overview
- Association fees include curbside recycling, trash
- River Hills Subdivision
Recreation
- Community Pool
Map
Home Values in the Area
Average Home Value in this Area
Tax History
| Year | Tax Paid | Tax Assessment Tax Assessment Total Assessment is a certain percentage of the fair market value that is determined by local assessors to be the total taxable value of land and additions on the property. | Land | Improvement |
|---|---|---|---|---|
| 2023 | $7,248 | $89,969 | $18,139 | $71,830 |
| 2022 | $6,415 | $78,576 | $18,139 | $60,437 |
| 2021 | $6,433 | $78,576 | $18,139 | $60,437 |
| 2020 | $6,428 | $76,777 | $17,649 | $59,128 |
| 2019 | $6,428 | $76,777 | $17,649 | $59,128 |
| 2018 | $5,089 | $59,964 | $9,481 | $50,483 |
| 2017 | $5,069 | $59,964 | $9,481 | $50,483 |
| 2016 | $5,150 | $59,964 | $9,481 | $50,483 |
| 2015 | $5,175 | $59,964 | $9,481 | $50,483 |
| 2013 | $5,038 | $59,964 | $0 | $0 |
Property History
| Date | Event | Price | Change | Sq Ft Price |
|---|---|---|---|---|
| 05/27/2025 05/27/25 | Price Changed | $599,999 | -4.0% | $130 / Sq Ft |
| 05/02/2025 05/02/25 | For Sale | $625,000 | -- | $136 / Sq Ft |
Similar Homes in Kansas City, MO
Source: Heartland MLS
MLS Number: 2545122
APN: 20-80-27-400-014-037-000
- 10304 NW River Hills Dr
- L 106 River Hills Dr
- LOT 28 River Hills Dr
- LOT 29 River Hills Dr
- LOT 23 River Hills Dr
- LOT 65 River Hills Dr
- 10522 NW River Hills Dr
- 10223 NW River Hills Ct
- 5319 NW Bluff Way
- 10500 Chateau Ct
- 10600 Chateau Ct
- 10505 NW River Hills Dr
- 5317 NW Bluff Way
- 9815 S Ambrosia Ln
- 9785 S Ambrosia Ln
- 10705 NW 58th St
- 9871 Promenade Dr
- 5710 NW Raintree Dr
- 5604 NW Verlin Dr
- 5716 NW Creekview Dr
- 5813 NW Aspen Ln
- 5710 NW Verlin Dr
- 11203 NW 58th St
- 6107 NW Casper Dr
- 11001 NW Lema Dr Unit A
- 11107 NW Lema Dr
- 6808 NW Victor Dr
- 9744 NW Overhill Dr
- 10010 NW 71st Terrace
- 6301 N Klamm Rd
- 6600 NW 50th St
- 6733 NW Sioux Dr
- 6705 NW Hidden Valley Rd
- 6708 N Fisk Ave
- 5951 NW 63rd St
- 6700 NW Hilldale Dr
- 5918 NW 66th Terrace
- 6201 NW 70th St
- 8033 N Everton Ave
- 8104 N Everton Ave
