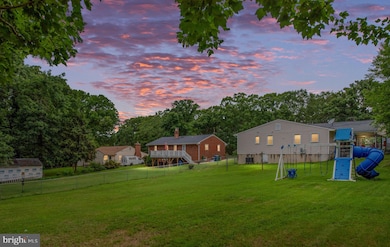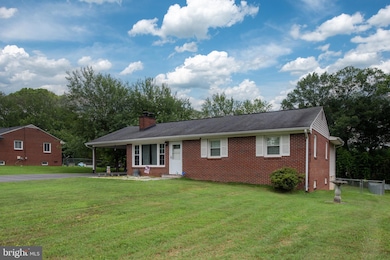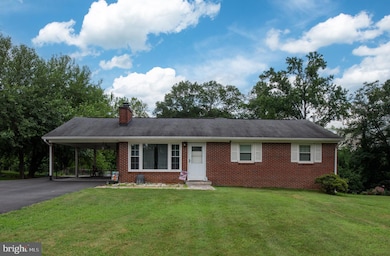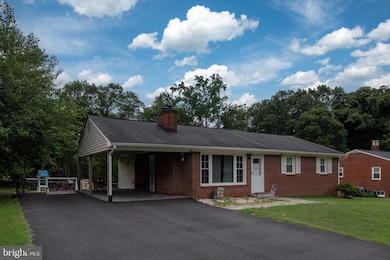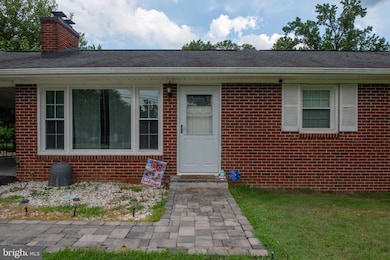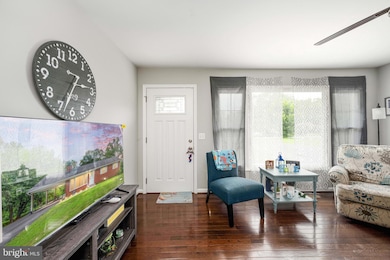
1012 Conway Rd Fredericksburg, VA 22405
Highland Home NeighborhoodEstimated payment $2,600/month
Highlights
- Traditional Floor Plan
- Wood Flooring
- 1 Fireplace
- Rambler Architecture
- Attic
- No HOA
About This Home
Beautifully Renovated Brick Rambler in a Prime Location!
Welcome home to this charming 3-bedroom, 2-bath brick rambler nestled in a quiet, sought-after neighborhood with no thru traffic. Renovated from the studs up in 2018, this home offers the perfect blend of classic character and modern updates—featuring updated plumbing, electrical, HVAC, hot water heater, drywall, appliances, windows and installation.
Enjoy easy main-level living with real hardwood flooring throughout most of the home. The spacious primary bedroom includes a walk-in closet, and the fully finished basement offers epoxy flooring, a large closet, a laundry room, a sump pump, and a grinder pump—perfect for extra living space, storage, or recreation.
Outside, the property shines with a newly paved driveway, stamped concrete carport, level front and back yards, and a large fully fenced backyard with a shed.
Located in a highly rated school zone, just under 5 minutes to Leeland Station VRE, and with convenient access to I-95 and downtown Fredericksburg—this home offers both comfort and convenience in an unbeatable location!
Listing Agent
Berkshire Hathaway HomeServices PenFed Realty License #0225082179 Listed on: 07/03/2025

Home Details
Home Type
- Single Family
Est. Annual Taxes
- $3,098
Year Built
- Built in 1961 | Remodeled in 2018
Lot Details
- No Through Street
- Back and Front Yard
- Property is in very good condition
- Property is zoned R1
Home Design
- Rambler Architecture
- Brick Exterior Construction
- Vinyl Siding
- Concrete Perimeter Foundation
Interior Spaces
- Property has 1 Level
- Traditional Floor Plan
- Ceiling Fan
- 1 Fireplace
- Family Room
- Combination Kitchen and Dining Room
- Home Security System
- Attic
Kitchen
- Breakfast Area or Nook
- Stove
- Built-In Microwave
- Dishwasher
Flooring
- Wood
- Luxury Vinyl Plank Tile
Bedrooms and Bathrooms
- 3 Main Level Bedrooms
- 2 Full Bathrooms
- Bathtub with Shower
Laundry
- Dryer
- Washer
Finished Basement
- Interior Basement Entry
- Sump Pump
Parking
- 1 Parking Space
- 1 Attached Carport Space
- Driveway
Outdoor Features
- Patio
- Shed
- Play Equipment
Schools
- Grafton Village Elementary School
- Drew Middle School
- Stafford High School
Utilities
- Central Air
- Heat Pump System
- Electric Water Heater
- Satellite Dish
Community Details
- No Home Owners Association
- Highland Homes Subdivision
Listing and Financial Details
- Tax Lot 38
- Assessor Parcel Number 54A 4F2 38
Map
Home Values in the Area
Average Home Value in this Area
Tax History
| Year | Tax Paid | Tax Assessment Tax Assessment Total Assessment is a certain percentage of the fair market value that is determined by local assessors to be the total taxable value of land and additions on the property. | Land | Improvement |
|---|---|---|---|---|
| 2024 | $3,098 | $341,700 | $95,000 | $246,700 |
| 2023 | $2,748 | $290,800 | $90,000 | $200,800 |
| 2022 | $2,472 | $290,800 | $90,000 | $200,800 |
| 2021 | $2,432 | $250,700 | $65,000 | $185,700 |
| 2020 | $2,432 | $250,700 | $65,000 | $185,700 |
| 2019 | $2,060 | $204,000 | $65,000 | $139,000 |
| 2018 | $2,020 | $204,000 | $65,000 | $139,000 |
| 2017 | $2,020 | $204,000 | $65,000 | $139,000 |
| 2016 | $2,020 | $204,000 | $65,000 | $139,000 |
| 2015 | -- | $176,200 | $65,000 | $111,200 |
| 2014 | -- | $176,200 | $65,000 | $111,200 |
Property History
| Date | Event | Price | Change | Sq Ft Price |
|---|---|---|---|---|
| 07/03/2025 07/03/25 | For Sale | $422,900 | -- | $258 / Sq Ft |
Purchase History
| Date | Type | Sale Price | Title Company |
|---|---|---|---|
| Quit Claim Deed | -- | None Available |
Similar Homes in Fredericksburg, VA
Source: Bright MLS
MLS Number: VAST2040500
APN: 54A-4F2-38
- 51 Townes Place
- 78 Andrews Place
- 145 Harrell Rd Unit 1
- 20 Hobart Ln
- 4 Hicks Ct Unit LOWER APARTMENT
- 3 Chandler Ct
- 904 Cresthill Rd
- 124 Deacon Rd
- 1018 Manning Dr
- 601 Galveston Rd
- 17 Prescott Ln
- 455 Ridgemore St
- 500 Rogers St
- 404 Rogers St
- 173 Little Whim Rd
- 655 Lancaster St
- 16 N Jenny Lynn Rd
- 97 Truslow Rd
- 24 Crescent Valley Dr
- 288 Burnside Ave

