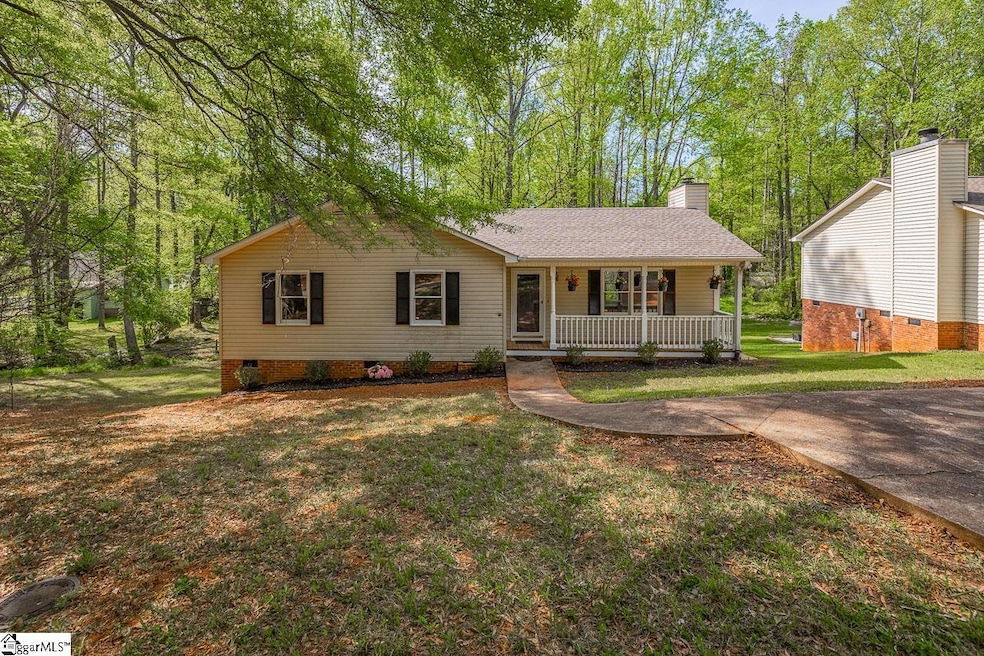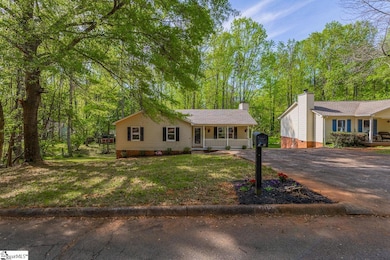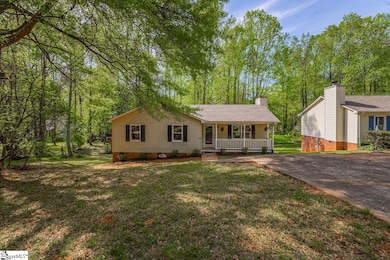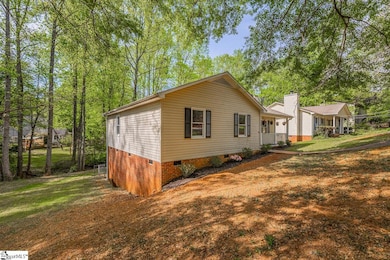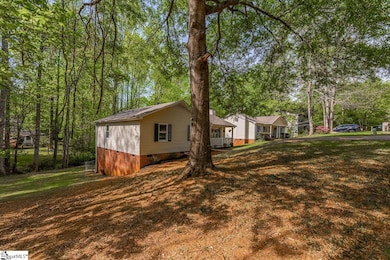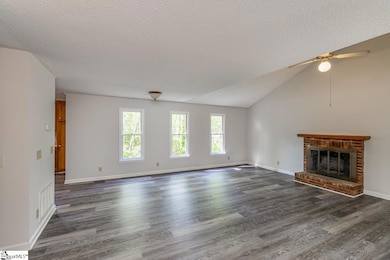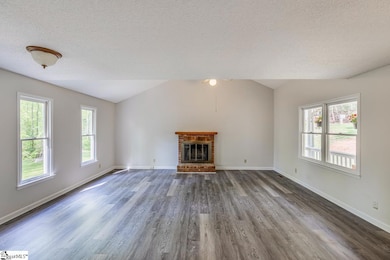
1012 Kens Place Taylors, SC 29687
Estimated payment $1,750/month
Highlights
- Deck
- Creek On Lot
- Cathedral Ceiling
- Taylors Elementary School Rated A-
- Ranch Style House
- Fenced Yard
About This Home
Welcome home to 3 bedrooms, 2 full baths, in the heart of Taylors! Step into this beautifully refreshed residence located in the desirable Peppertree neighborhood, known for its peaceful surroundings, mature trees, and convenient access to Greenville, Greer, and beyond. From the moment you walk in, you’ll be greeted by a fresh, contemporary ambiance created by brand-new flooring and a full interior repaint, giving the home a move-in-ready feel that’s both stylish and inviting. The thoughtfully designed kitchen features generous cabinet space and everything you need within reach. Natural light pours in through the windows, brightening every corner of the home and creating a warm, airy atmosphere throughout. Enjoy peace of mind with major system upgrades, including a new roof (2025), a recently replaced HVAC system (within the last 3 years), and a new vapor barrier in the stand-up crawl space, reflecting true pride of ownership and attention to detail. Step outside and unwind on the covered front patio, perfect for morning coffee or a relaxing evening with a book. The sloped, landscaped lot offers a private backyard retreat with a serene natural backdrop, complete with a creek view that adds a peaceful, picturesque setting for outdoor enjoyment, perfect for relaxing or watching children play and explore in nature. This home effortlessly blends comfort, updates, and location, all within minutes of shops, restaurants, schools, and parks. Don’t miss your chance to make this Taylors gem your own. Schedule your private showing today and discover all the charm and comfort this property delivers!
Home Details
Home Type
- Single Family
Est. Annual Taxes
- $2,436
Year Built
- Built in 1992
Lot Details
- 10,019 Sq Ft Lot
- Cul-De-Sac
- Fenced Yard
- Sloped Lot
- Few Trees
HOA Fees
- $26 Monthly HOA Fees
Parking
- Driveway
Home Design
- Ranch Style House
- Traditional Architecture
- Brick Exterior Construction
- Architectural Shingle Roof
- Vinyl Siding
Interior Spaces
- 1,200-1,399 Sq Ft Home
- Popcorn or blown ceiling
- Cathedral Ceiling
- Ceiling Fan
- Wood Burning Fireplace
- Window Treatments
- Living Room
- Crawl Space
- Storm Doors
Kitchen
- Free-Standing Electric Range
- Dishwasher
- Laminate Countertops
- Disposal
Flooring
- Laminate
- Luxury Vinyl Plank Tile
Bedrooms and Bathrooms
- 3 Main Level Bedrooms
- 2 Full Bathrooms
Laundry
- Laundry Room
- Laundry on main level
- Washer and Electric Dryer Hookup
Attic
- Storage In Attic
- Pull Down Stairs to Attic
Outdoor Features
- Creek On Lot
- Deck
Schools
- Taylors Elementary School
- Sevier Middle School
- Wade Hampton High School
Utilities
- Central Air
- Heat Pump System
- Underground Utilities
- Electric Water Heater
- Cable TV Available
Community Details
- Peppertree HOA 864 660 9745 HOA
- Peppertree Subdivision
- Mandatory home owners association
Listing and Financial Details
- Tax Lot 49
- Assessor Parcel Number T027.01-01-106.00
Map
Home Values in the Area
Average Home Value in this Area
Tax History
| Year | Tax Paid | Tax Assessment Tax Assessment Total Assessment is a certain percentage of the fair market value that is determined by local assessors to be the total taxable value of land and additions on the property. | Land | Improvement |
|---|---|---|---|---|
| 2024 | $2,436 | $6,650 | $1,280 | $5,370 |
| 2023 | $2,436 | $6,650 | $1,280 | $5,370 |
| 2022 | $2,265 | $6,650 | $1,280 | $5,370 |
| 2021 | $2,423 | $6,650 | $1,280 | $5,370 |
| 2020 | $2,240 | $5,780 | $1,110 | $4,670 |
| 2019 | $2,225 | $5,780 | $1,110 | $4,670 |
| 2018 | $2,170 | $5,780 | $1,110 | $4,670 |
| 2017 | $2,124 | $5,780 | $1,110 | $4,670 |
| 2016 | $2,057 | $96,260 | $18,500 | $77,760 |
| 2015 | $1,960 | $96,260 | $18,500 | $77,760 |
| 2014 | $2,008 | $101,021 | $17,365 | $83,656 |
Property History
| Date | Event | Price | Change | Sq Ft Price |
|---|---|---|---|---|
| 04/21/2025 04/21/25 | For Sale | $276,800 | -- | $231 / Sq Ft |
Purchase History
| Date | Type | Sale Price | Title Company |
|---|---|---|---|
| Deed | $25,000 | -- |
Similar Homes in the area
Source: Greater Greenville Association of REALTORS®
MLS Number: 1554807
APN: T027.01-01-106.00
- 1012 Kens Place
- 1002 Still Hollow Ln
- 1601 Winding Way
- 406 Presley Jackson Rd
- 1017 Fox Row
- 9 Reid Valley Ct
- 10 Velma Dr
- 522 Reid School Rd
- 812 Reid School Rd Unit 17
- 7 Velma Dr
- 23 Stallings Rd
- 703 Reid School Rd
- 55 Stallings Rd
- 305 Fox Brook Ct
- 12 Burlwood Ct
- 711 Edwards Mill Rd
- 6 Eastwood Ct
- 11 Elmwood Dr
- 201 Reid School Rd
- 237 Rockcrest Dr
