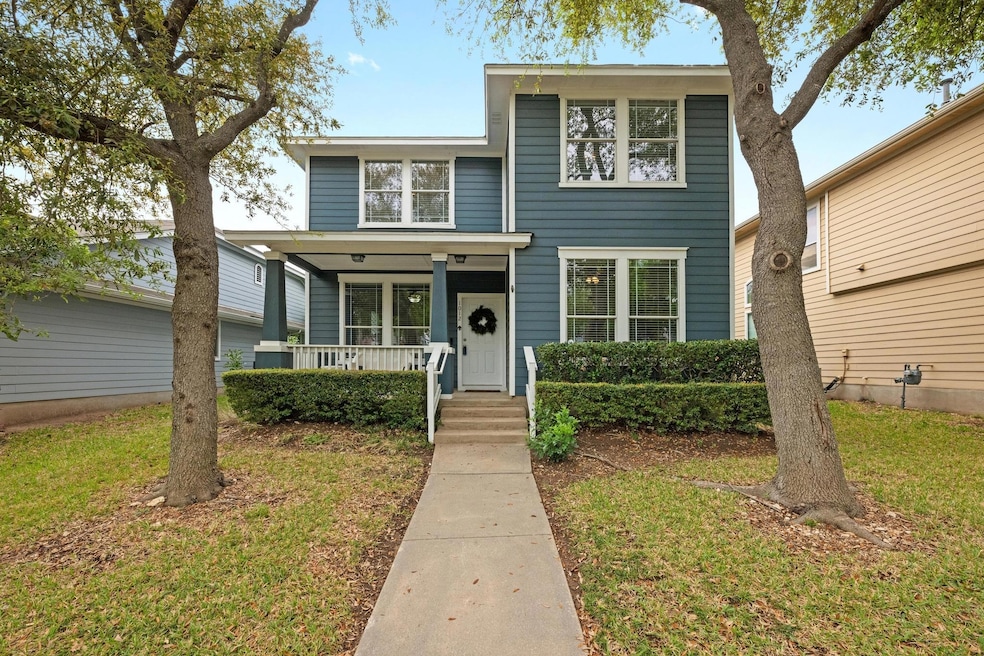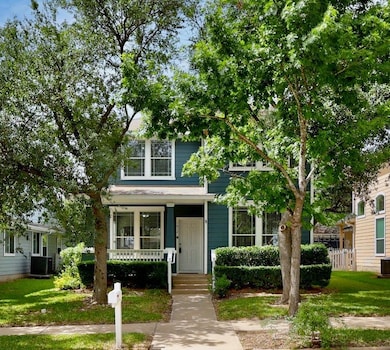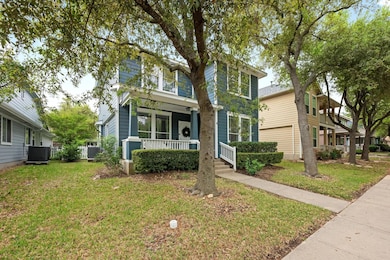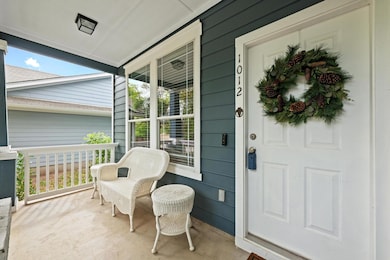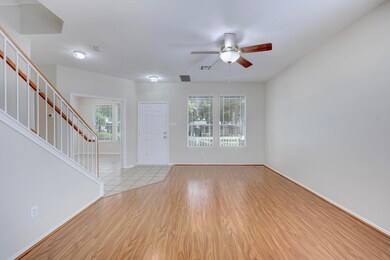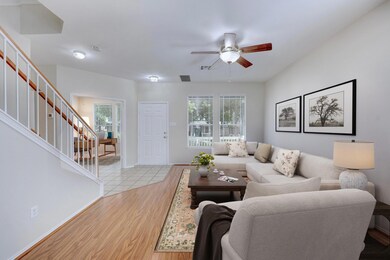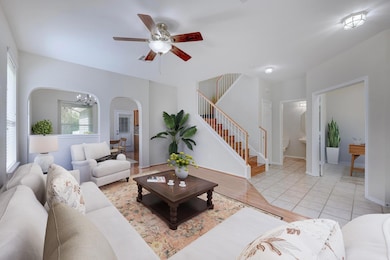
1012 Peyton Place Cedar Park, TX 78613
Estimated payment $2,933/month
Highlights
- Open Floorplan
- Mature Trees
- High Ceiling
- Charlotte Cox Elementary School Rated A
- Clubhouse
- Community Pool
About This Home
We want to help buyers get in this home with Buyer Incentives. Seller is willing to contribute $7,800 in Buyer Incentives for Closing Costs or Rate Buydown! Check out the lending flyer in documents. Welcome to 1012 Peyton Place, a delightful move-in ready cottage-style home nestled in the heart of Forest Oaks in Cedar Park. With its welcoming covered front porch, white picket fences, and tree lined streets, this home offers a perfect blend of comfort and charm. Floorplan features 3 bedrooms + Study, 2.5 bathrooms, recent interior and exterior paint, updated SS appliances, recently replaced HVAC and water heater. As you enter the lovely home, you’ll immediately feel the inviting atmosphere. The open floorplan includes a spacious well-designed kitchen, breakfast area and living room all bathed in natural light from the abundance of windows. There is also a study with French doors, ideal for a home office and a conveniently located powder room for guests. The upper level has an expansive primary suite, two closets, adjoining bathroom with a glass enclosed shower, relaxing garden tub and dual sinks. Two additional bedrooms upstairs with ample space and full bathroom. Step outside to enjoy a peaceful setting on your charming front porch or enjoy the lovely backyard with rear covered patio. The attached 2 car garage has epoxy floor, custom cabinets and is tucked neatly behind the home with alley access. Community pool, playscapes, sidewalks, and walking trails. Just 20 miles from downtown Austin and close to nearby shopping centers, dining and entertainment make this location ideal. Come see this charming home today and fall in love with the lifestyle it has to offer!
Listing Agent
Berkshire Hathaway TX Realty Brokerage Phone: (512) 483-6000 License #0533729 Listed on: 04/02/2025

Home Details
Home Type
- Single Family
Est. Annual Taxes
- $7,477
Year Built
- Built in 2003
Lot Details
- 4,722 Sq Ft Lot
- North Facing Home
- Gated Home
- Vinyl Fence
- Native Plants
- Level Lot
- Mature Trees
- Back Yard Fenced and Front Yard
HOA Fees
- $45 Monthly HOA Fees
Parking
- 2 Car Detached Garage
- Alley Access
- Rear-Facing Garage
- Single Garage Door
- Driveway
Home Design
- Slab Foundation
- Composition Roof
- HardiePlank Type
Interior Spaces
- 1,856 Sq Ft Home
- 2-Story Property
- Open Floorplan
- High Ceiling
- Ceiling Fan
- Recessed Lighting
- Double Pane Windows
- Blinds
- Bay Window
- Window Screens
- Fire and Smoke Detector
Kitchen
- Breakfast Area or Nook
- Eat-In Kitchen
- Free-Standing Gas Oven
- Free-Standing Gas Range
- <<microwave>>
- Plumbed For Ice Maker
- Dishwasher
- Stainless Steel Appliances
- Disposal
Flooring
- Carpet
- Laminate
- Tile
Bedrooms and Bathrooms
- 3 Bedrooms
- Dual Closets
- Walk-In Closet
- Double Vanity
- Soaking Tub
- Garden Bath
- Separate Shower
Outdoor Features
- Covered patio or porch
- Exterior Lighting
Schools
- Charlotte Cox Elementary School
- Artie L Henry Middle School
- Vista Ridge High School
Utilities
- Central Heating and Cooling System
- Vented Exhaust Fan
- Heating System Uses Natural Gas
- Underground Utilities
- ENERGY STAR Qualified Water Heater
- High Speed Internet
- Phone Available
- Cable TV Available
Listing and Financial Details
- Assessor Parcel Number 17W325502F00070008
- Tax Block F
Community Details
Overview
- Association fees include common area maintenance
- Forest Oaks HOA
- Forest Oaks Sec 2 Pud Subdivision
Amenities
- Picnic Area
- Common Area
- Clubhouse
Recreation
- Community Playground
- Community Pool
- Park
- Trails
Map
Home Values in the Area
Average Home Value in this Area
Tax History
| Year | Tax Paid | Tax Assessment Tax Assessment Total Assessment is a certain percentage of the fair market value that is determined by local assessors to be the total taxable value of land and additions on the property. | Land | Improvement |
|---|---|---|---|---|
| 2024 | $7,477 | $379,879 | $89,500 | $290,379 |
| 2023 | $7,952 | $403,312 | $95,000 | $308,312 |
| 2022 | $10,012 | $464,279 | $86,000 | $378,279 |
| 2021 | $8,257 | $337,038 | $63,000 | $274,038 |
| 2020 | $6,432 | $260,612 | $59,799 | $200,813 |
| 2019 | $6,403 | $251,810 | $55,800 | $196,010 |
| 2018 | $6,396 | $251,540 | $52,647 | $198,893 |
| 2017 | $6,136 | $237,825 | $48,300 | $189,525 |
| 2016 | $5,886 | $228,135 | $48,300 | $179,835 |
| 2015 | $3,532 | $206,315 | $40,100 | $169,965 |
| 2014 | $3,532 | $187,559 | $0 | $0 |
Property History
| Date | Event | Price | Change | Sq Ft Price |
|---|---|---|---|---|
| 06/12/2025 06/12/25 | Price Changed | $410,000 | -1.2% | $221 / Sq Ft |
| 04/16/2025 04/16/25 | Price Changed | $415,000 | -2.4% | $224 / Sq Ft |
| 04/02/2025 04/02/25 | For Sale | $425,000 | +66.7% | $229 / Sq Ft |
| 06/30/2017 06/30/17 | Sold | -- | -- | -- |
| 06/01/2017 06/01/17 | Pending | -- | -- | -- |
| 05/17/2017 05/17/17 | For Sale | $255,000 | +7.1% | $137 / Sq Ft |
| 10/27/2015 10/27/15 | Sold | -- | -- | -- |
| 09/28/2015 09/28/15 | Pending | -- | -- | -- |
| 09/15/2015 09/15/15 | Price Changed | $238,000 | -2.9% | $135 / Sq Ft |
| 08/07/2015 08/07/15 | For Sale | $245,000 | -- | $139 / Sq Ft |
Purchase History
| Date | Type | Sale Price | Title Company |
|---|---|---|---|
| Vendors Lien | -- | Austin Title Company | |
| Interfamily Deed Transfer | -- | None Available | |
| Interfamily Deed Transfer | -- | None Available | |
| Vendors Lien | -- | Austin Title Company |
Mortgage History
| Date | Status | Loan Amount | Loan Type |
|---|---|---|---|
| Open | $198,000 | New Conventional | |
| Previous Owner | $222,883 | FHA | |
| Previous Owner | $243,000 | Reverse Mortgage Home Equity Conversion Mortgage | |
| Previous Owner | $67,395 | Credit Line Revolving | |
| Previous Owner | $69,000 | Credit Line Revolving | |
| Previous Owner | $35,000 | Credit Line Revolving | |
| Previous Owner | $145,200 | Credit Line Revolving | |
| Previous Owner | $35,000 | Unknown |
Similar Homes in the area
Source: Unlock MLS (Austin Board of REALTORS®)
MLS Number: 5077002
APN: R412350
- 911 Bogart Rd
- 1102 Peyton Place
- 201 Tulip Trail Bend
- 1203 Cardigan St
- 600 C Bar Ranch Trail Unit 119
- 600 C-Bar Ranch Trail Unit 122
- 600 C-Bar Ranch Trail Unit 21
- 600 C-Bar Ranch Trail Unit 115
- 600 C-Bar Ranch Trail Unit 108
- 600 C-Bar Ranch Trail Unit 130
- 600 C-Bar Ranch Trail Unit 118
- 600 C-Bar Ranch Trail Unit 116
- 600 C-Bar Ranch Trail
- 600 C-Bar Ranch Trail Unit 129
- 909 E Park St
- 1225 Cardigan St
- 1107 Shiloh St
- 107 Muscovy Ln
- 306 Water Oak Dr
- 411 S Lynnwood Trail
- 1017 Rawhide Trail
- 1107 Rawhide Trail
- 1127 Rawhide Trail
- 601 C-Bar Ranch Trail Unit 51
- 601 C-Bar Ranch Trail Unit 1
- 600 C-Bar Ranch Trail Unit 85
- 600 C-Bar Ranch Trail Unit 95
- 1202 Rawhide Trail
- 805 C-Bar Ranch Trail
- 1224 Willowbrook Dr
- 900 Discovery Blvd
- 1503 E Park St
- 204 S Cougar Ave
- 1011 Bretton Woods Dr
- 910 Quest Pkwy
- 604 Territory Cove
- 403 N Blue Ridge Pkwy
- 1900 Conn Creek Rd
- 1005 Cashew Ln
- 1813 Slate Creek Dr
