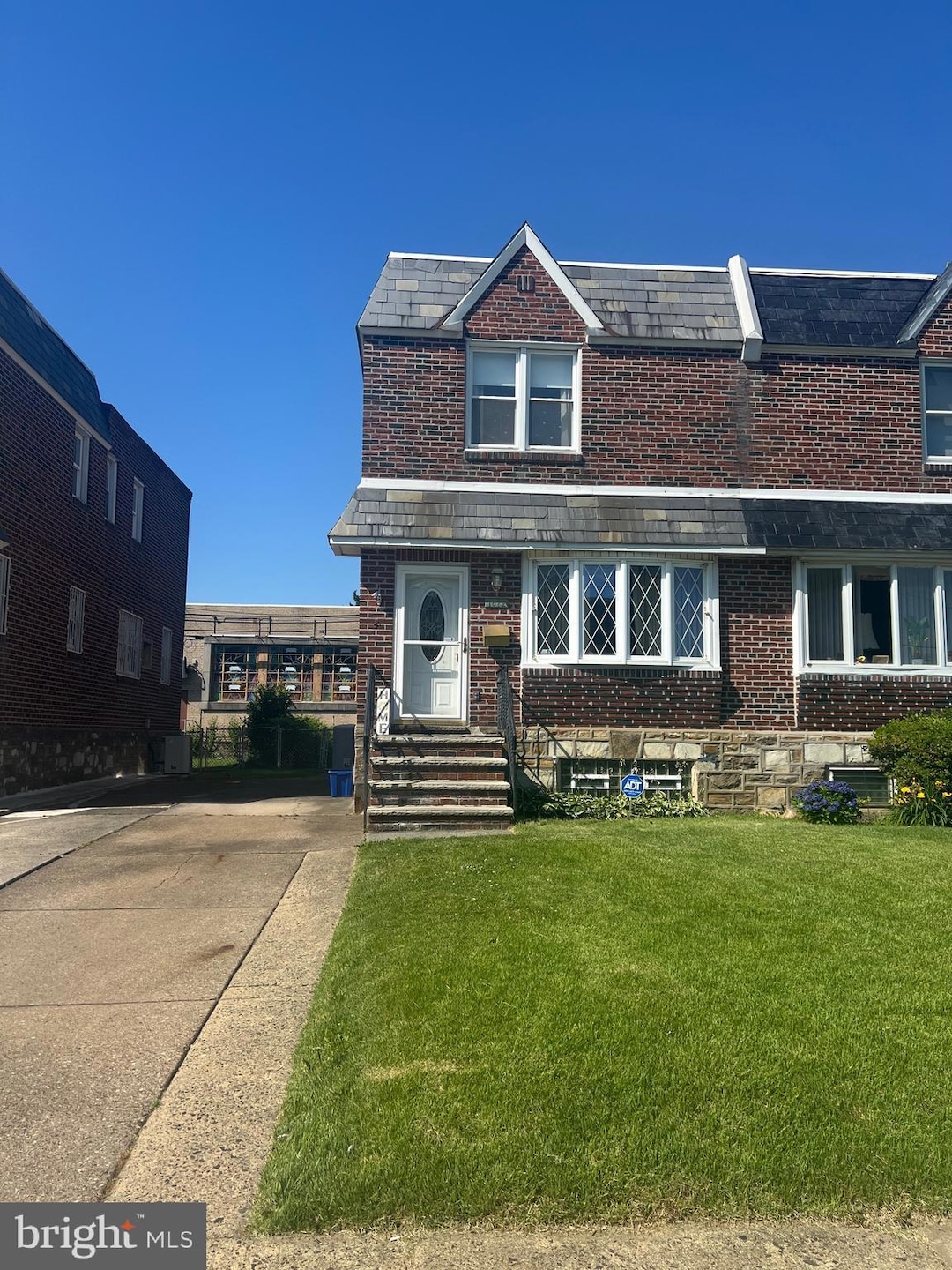
1012 Saint Vincent St Philadelphia, PA 19111
Castor Gardens NeighborhoodEstimated payment $2,011/month
Highlights
- Straight Thru Architecture
- More Than Two Accessible Exits
- 4-minute walk to Jardel Playground
- No HOA
- 90% Forced Air Heating and Cooling System
About This Home
Welcome to 1012 Saint Vincent Street — a well-maintained 3-bedroom, 1.5-bath home that combines classic charm with modern updates. The bright and spacious living room sets the tone for comfortable living and effortless entertaining, while beautiful hardwood floors flow seamlessly throughout both the main and upper levels.
Upstairs, you’ll find three generously sized bedrooms and a full bath, offering a peaceful retreat for the whole family.
One of this home’s standout features is the fully finished basement—a versatile space that can serve as a playroom, home office, media room, gym, or additional living area. Whether you're working from home or need extra space for hobbies or guests, this basement adds valuable square footage and flexibility.
Outside, enjoy a fully fenced backyard, great for kids, pets, or weekend BBQs. The home also boasts a private 3-car driveway and ample street parking, making it convenient for gatherings and perfect for hosting friends and family.
Ideally located near schools, shopping, and public transit, this home offers both convenience and comfort. Don’t miss the opportunity to make it yours—schedule a private tour today!
Townhouse Details
Home Type
- Townhome
Est. Annual Taxes
- $3,429
Year Built
- Built in 1950
Lot Details
- 2,765 Sq Ft Lot
- Lot Dimensions are 25.00 x 113.00
Parking
- Driveway
Home Design
- Semi-Detached or Twin Home
- Straight Thru Architecture
- Concrete Perimeter Foundation
- Masonry
Interior Spaces
- 1,188 Sq Ft Home
- Property has 2 Levels
- Finished Basement
Bedrooms and Bathrooms
- 3 Main Level Bedrooms
Accessible Home Design
- More Than Two Accessible Exits
Utilities
- 90% Forced Air Heating and Cooling System
- Cooling System Utilizes Natural Gas
- Natural Gas Water Heater
- Public Septic
Community Details
- No Home Owners Association
- Burholme Subdivision
Listing and Financial Details
- Tax Lot 68
- Assessor Parcel Number 532316100
Map
Home Values in the Area
Average Home Value in this Area
Tax History
| Year | Tax Paid | Tax Assessment Tax Assessment Total Assessment is a certain percentage of the fair market value that is determined by local assessors to be the total taxable value of land and additions on the property. | Land | Improvement |
|---|---|---|---|---|
| 2025 | $2,759 | $245,000 | $49,000 | $196,000 |
| 2024 | $2,759 | $245,000 | $49,000 | $196,000 |
| 2023 | $2,759 | $197,100 | $39,420 | $157,680 |
| 2022 | $2,034 | $197,100 | $39,420 | $157,680 |
| 2021 | $2,034 | $0 | $0 | $0 |
| 2020 | $2,034 | $0 | $0 | $0 |
| 2019 | $1,951 | $0 | $0 | $0 |
| 2018 | $1,891 | $0 | $0 | $0 |
| 2017 | $1,891 | $0 | $0 | $0 |
| 2016 | $1,891 | $0 | $0 | $0 |
| 2015 | $1,810 | $0 | $0 | $0 |
| 2014 | -- | $135,100 | $42,861 | $92,239 |
| 2012 | -- | $19,616 | $4,531 | $15,085 |
Property History
| Date | Event | Price | Change | Sq Ft Price |
|---|---|---|---|---|
| 06/26/2025 06/26/25 | For Sale | $319,000 | +120.0% | $269 / Sq Ft |
| 09/07/2012 09/07/12 | Sold | $145,000 | -9.3% | $122 / Sq Ft |
| 07/05/2012 07/05/12 | Pending | -- | -- | -- |
| 05/22/2012 05/22/12 | Price Changed | $159,900 | -3.0% | $135 / Sq Ft |
| 05/08/2012 05/08/12 | For Sale | $164,900 | -- | $139 / Sq Ft |
Purchase History
| Date | Type | Sale Price | Title Company |
|---|---|---|---|
| Special Warranty Deed | $145,000 | None Available |
Mortgage History
| Date | Status | Loan Amount | Loan Type |
|---|---|---|---|
| Open | $100,100 | New Conventional | |
| Closed | $116,000 | New Conventional |
Similar Homes in Philadelphia, PA
Source: Bright MLS
MLS Number: PAPH2502206
APN: 532316100
- 1007 Brighton St
- 1055 Tyson Ave
- 1128 Princeton Ave
- 1114 Brighton St
- 1223 Princeton Ave
- 1033 Longshore Ave
- 7146-50 Montour St
- 829 Disston St
- 1212 Tyson Ave
- 1128 Longshore Ave
- 1423 Bleigh Ave
- 907 Glenview St
- 1325 Saint Vincent St
- 1329 Saint Vincent St
- 1431-35 Vista St
- 7352 Dungan Rd
- 714 Tyson Ave
- 1133 Knorr St
- 1341 Tyson Ave
- 7337 Shisler St
- 921 Tyson Ave
- 7405 Dorcas St Unit 5
- 7218 Lawndale Ave
- 921 Tyson Ave Unit A101
- 1041 Fanshawe St
- 7040 Oxford Ave Unit 201
- 7040 Oxford Ave Unit 419
- 7040 Oxford Ave Unit 217
- 7040 Oxford Ave
- 7210 Oxford Ave
- 7111 Rising Sun Ave Unit 3 rd floor
- 539 Glenview St Unit 1ST FL
- 6800-6814 Bingham St
- 7012 Rising Sun Ave
- 7719 Dungan Rd
- 7341 Oxford Ave Unit 1
- 6451-6461 Oxford Ave
- 6434 Oxford Ave Unit 2
- 7801 Algon Ave
- 1323 Hellerman St Unit 1 MAIN FLOOR






