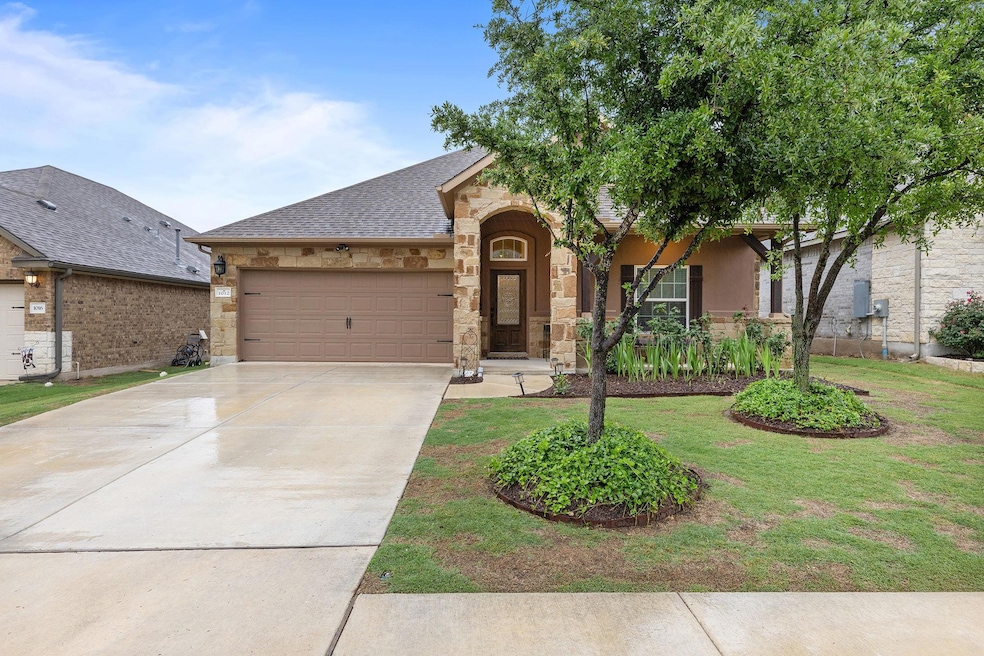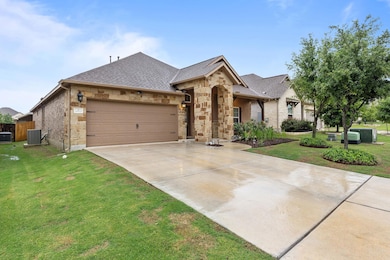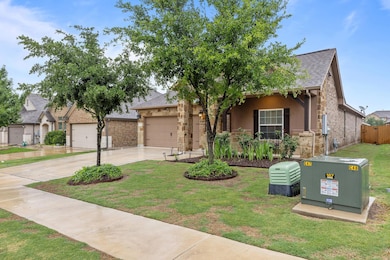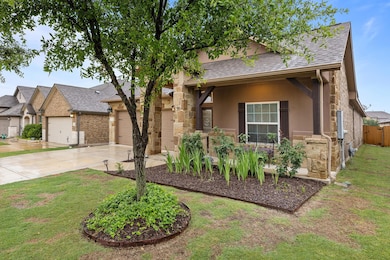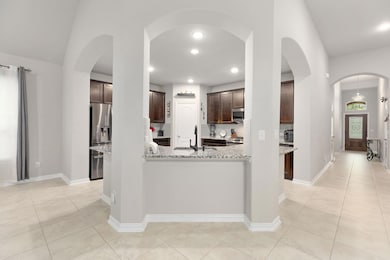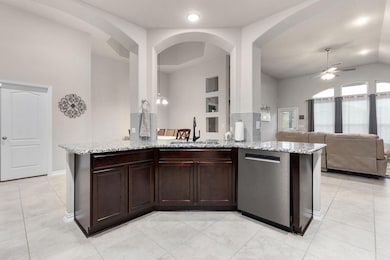
1012 Swan Flower St Leander, TX 78641
Benbrook Ranch NeighborhoodEstimated payment $2,945/month
Highlights
- Hot Property
- High Ceiling
- Community Pool
- Jim Plain Elementary School Rated A
- Granite Countertops
- Home Office
About This Home
Update 5/30/25 Roof being replaced. Buyers can potentially save, on average, 20% on their home insurance costs when buying a home with a roof replacement. Additionally, our preferred lender is offering to cover 1 year rate buydown, more info on our website. Discover this inviting 3-bedroom, 2-bath single-story home with a dedicated office in the highly sought-after Oak Creek subdivision of Leander, TX. Designed for both comfort and convenience, this thoughtfully laid-out home features an open-concept floor plan with abundant natural light, perfect for everyday living and entertaining. Spacious kitchen with granite countertops, stainless steel appliances, and plenty of cabinet space. The private primary suite offers dual vanities, and walk in shower. Two secondary bedrooms are situated on the opposite side of the home for added privacy, and the versatile office with French doors is ideal for remote work, a second living room, or creative studio. Step outside to a fully fenced backyard with a covered patio—ideal for enjoying the Texas sunsets or weekend BBQs. Located on a quiet street, this home offers easy access to Oak Creek’s top-notch amenities including a community pool and playground. Zoned to highly rated Leander ISD schools and just minutes from the Leander MetroRail, H-E-B, shopping, dining, and entertainment, this home delivers the best of suburban living with a convenient commute. Don’t miss your opportunity to live in one of Leander’s most desirable neighborhoods—schedule your private showing today!
Listing Agent
Keller Williams Realty Brokerage Phone: 512-789-5087 License #0526659 Listed on: 05/08/2025

Home Details
Home Type
- Single Family
Est. Annual Taxes
- $9,166
Year Built
- Built in 2018
Lot Details
- 6,011 Sq Ft Lot
- Southwest Facing Home
- Wood Fence
- Landscaped
- Interior Lot
- Gentle Sloping Lot
- Sprinkler System
- Few Trees
- Back Yard Fenced and Front Yard
HOA Fees
- $58 Monthly HOA Fees
Parking
- 2 Car Attached Garage
- Front Facing Garage
- Side Facing Garage
- Single Garage Door
- Driveway
Home Design
- Brick Exterior Construction
- Slab Foundation
- Composition Roof
- Stone Siding
- Stucco
Interior Spaces
- 2,290 Sq Ft Home
- 1-Story Property
- Built-In Features
- High Ceiling
- Ceiling Fan
- Recessed Lighting
- Blinds
- Living Room
- Home Office
- Fire and Smoke Detector
Kitchen
- Open to Family Room
- Breakfast Bar
- Free-Standing Gas Range
- Plumbed For Ice Maker
- Dishwasher
- Kitchen Island
- Granite Countertops
- Corian Countertops
- Disposal
Flooring
- Carpet
- Tile
Bedrooms and Bathrooms
- 3 Main Level Bedrooms
- Walk-In Closet
- In-Law or Guest Suite
- 2 Full Bathrooms
- Double Vanity
- Walk-in Shower
Accessible Home Design
- No Interior Steps
Outdoor Features
- Covered patio or porch
- Rain Gutters
Schools
- Jim Plain Elementary School
- Leander Middle School
- Glenn High School
Utilities
- Central Heating and Cooling System
- Underground Utilities
- Natural Gas Connected
Listing and Financial Details
- Assessor Parcel Number 17W338141F0014
- Tax Block F
Community Details
Overview
- Association fees include common area maintenance
- Oak Creek HOA
- Oak Creek Ph 4 Subdivision
Recreation
- Community Playground
- Community Pool
- Park
Map
Home Values in the Area
Average Home Value in this Area
Tax History
| Year | Tax Paid | Tax Assessment Tax Assessment Total Assessment is a certain percentage of the fair market value that is determined by local assessors to be the total taxable value of land and additions on the property. | Land | Improvement |
|---|---|---|---|---|
| 2024 | $8,800 | $462,821 | -- | -- |
| 2023 | $7,934 | $420,746 | $0 | $0 |
| 2022 | $8,410 | $382,496 | $0 | $0 |
| 2021 | $8,831 | $347,724 | $70,000 | $277,724 |
| 2020 | $7,756 | $302,620 | $66,444 | $236,176 |
| 2019 | $8,424 | $318,407 | $57,343 | $261,064 |
| 2018 | $1,753 | $43,600 | $43,600 | $0 |
| 2017 | $889 | $32,800 | $32,800 | $0 |
Property History
| Date | Event | Price | Change | Sq Ft Price |
|---|---|---|---|---|
| 06/17/2025 06/17/25 | Price Changed | $400,000 | -5.9% | $175 / Sq Ft |
| 05/30/2025 05/30/25 | Price Changed | $425,000 | -1.2% | $186 / Sq Ft |
| 05/08/2025 05/08/25 | For Sale | $430,000 | -- | $188 / Sq Ft |
Purchase History
| Date | Type | Sale Price | Title Company |
|---|---|---|---|
| Vendors Lien | -- | None Available |
Mortgage History
| Date | Status | Loan Amount | Loan Type |
|---|---|---|---|
| Open | $30,000 | Credit Line Revolving | |
| Open | $293,200 | New Conventional | |
| Closed | $286,743 | FHA | |
| Closed | $285,331 | FHA | |
| Closed | $283,348 | FHA |
About the Listing Agent

Looking to hire an agent? Interview us now! Or use our questions and our answers in the link to help you find a good agent. Find that info here and other helpful links at: Linktree.com/KWBlessing
We are top 3% in the nation real estate team at your service, Real Trends Verified. We serve Central Texas and have sold more than 600 homes. Homes.com only has sales from the past 5 years and we have more than 20 years experience in selling homes that is not credited to us on this site.
Laura's Other Listings
Source: Unlock MLS (Austin Board of REALTORS®)
MLS Number: 9544375
APN: R553442
- 1017 Sundrops St
- 913 Swan Flower St
- 500 S Brook Dr
- 536 Middle Brook Dr
- 400 Pecan Bayou Ct
- 512 Canadian Springs Dr
- 705 Camino Alto Dr
- 305 Middle Brook Dr
- 504 Longhorn Cavern Rd
- 416 Mistflower Springs Dr
- 1312 Mustang Brook Ln
- 533 Flag Ln
- 1107 Remington Dr
- 1111 Whitley Dr
- 632 Schefer St
- 803 Ranchero Rd
- 337 Akumal St
- 901 Middle Brook Dr
- 1113 Burgess Dr
- 1119 Burgess Dr
- 1109 Sundrops St
- 509 Longhorn Cavern Rd
- 1104 Remington Dr
- 607 Ranchero Rd
- 1003 Clayton Dr
- 437 Mistflower Springs Dr
- 428 Longhorn Cavern Rd
- 260 S Brook Dr
- 603 Caballero Rd
- 633 Jess Maynard Trail
- 621 Joppa Rd
- 180 S Brook Dr Unit 1615
- 537 Jess Maynard Trail
- 181 S Brook Dr
- 1105 Waterfall Ave
- 802 N Creek Blvd
- 1509 Hope Ranch Rd
- 1102 Middle Brook Dr
- 1520 Holly Lake Dr
- 1156 Capra Ln
