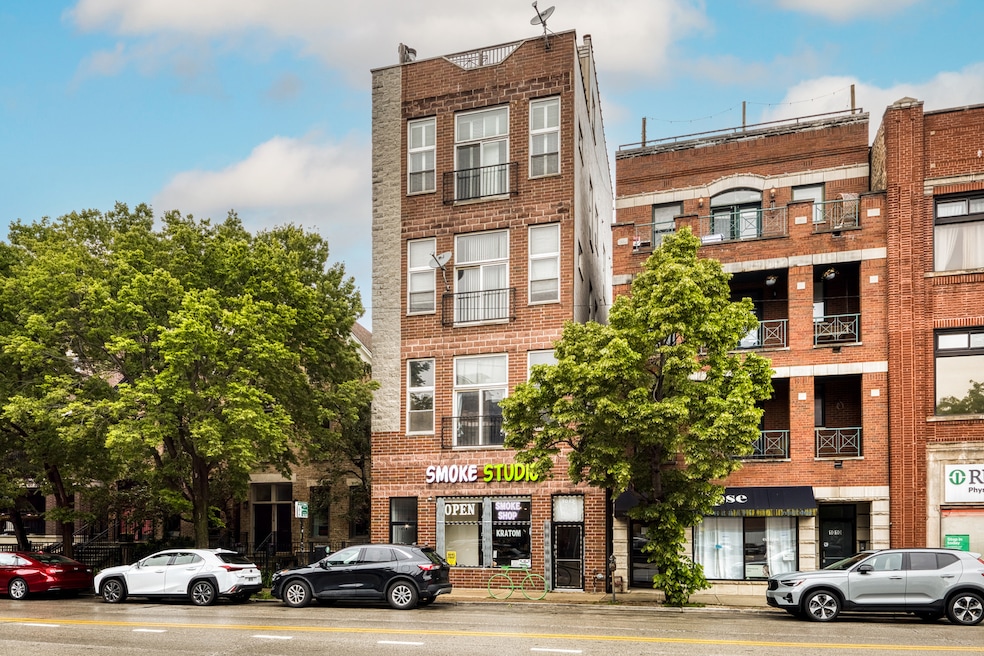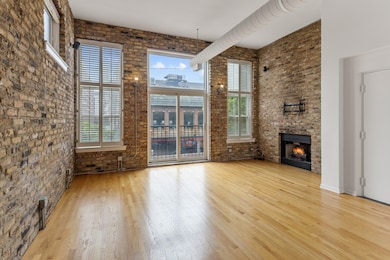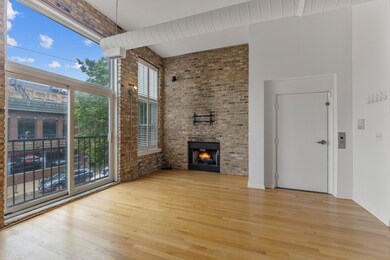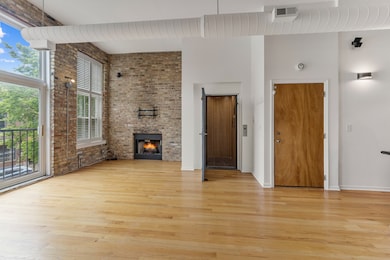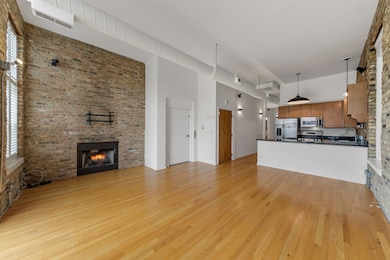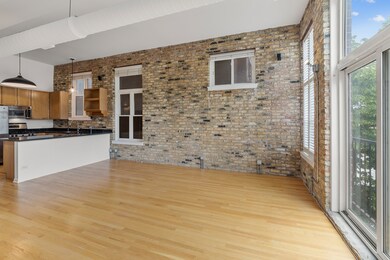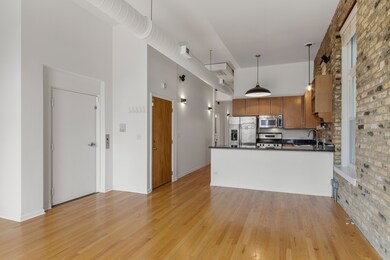
1012 W Diversey Pkwy Unit 2 Chicago, IL 60614
Lakeview NeighborhoodHighlights
- Open Floorplan
- 1-minute walk to Diversey Station
- Granite Countertops
- Lincoln Park High School Rated A
- Wood Flooring
- 3-minute walk to Wiggly Field Dog Park
About This Home
As of July 2025MUST SEE! Welcome to this 2Bed/2Bath condo perfectly situated in a prime Lakeview location. Upon entering you are greeted by soaring 13ft ceilings and beautiful exposed brick walls that instantly enhance the room with a striking sense of elegance. The open concept living/dining area showcases tall windows that flood the space with natural light, hardwood floors, surround sound speakers, and a gas burning fireplace. Perfect for everyday living and entertaining, the layout offers a seamless flow. Enjoy an updated kitchen with stainless steel appliances and granite countertops. All complimented by breakfast bar seating and stylish modern light fixtures. Spacious primary bedroom with a private balcony and ample closet space, offering a peaceful retreat with natural light. The en suite bathroom boats double vanity, a walk-in shower, and soaking tub for the ultimate relaxation. Generously sized second bedroom with easy access to updated full hall bath, perfect for guests or family. A private elevator opens directly into the unit, providing secure, effortless access and a true luxury feel. In-unit laundry. Private storage room on main level. Two dedicated parking spots. Enjoy the ease of a private garage space with double doors and smooth alley access. Plus a second exterior spot adds flexibility for guests or a second vehicle. Excellent location on the border of Lincoln Park and Lakeview, offering unbeatable access to shopping, dining, groceries, parks, and vibrant local amenities-all just steps from the Brown & Purple Line. Do not miss the opportunity to own this rare find. Welcome home!
Last Agent to Sell the Property
@properties Christie's International Real Estate License #475187189 Listed on: 05/28/2025

Last Buyer's Agent
Daniel Close
Redfin Corporation License #475127076

Property Details
Home Type
- Condominium
Est. Annual Taxes
- $8,020
Year Built
- Built in 1996
HOA Fees
- $390 Monthly HOA Fees
Parking
- 1 Car Garage
- Alley Access
- Driveway
- Parking Included in Price
Home Design
- Brick Exterior Construction
- Concrete Perimeter Foundation
Interior Spaces
- 1,100 Sq Ft Home
- 4-Story Property
- Open Floorplan
- Gas Log Fireplace
- Family Room
- Living Room with Fireplace
- Combination Dining and Living Room
- Storage
- Wood Flooring
- Intercom
Kitchen
- <<microwave>>
- Granite Countertops
- Disposal
Bedrooms and Bathrooms
- 2 Bedrooms
- 2 Potential Bedrooms
- 2 Full Bathrooms
- Dual Sinks
- Soaking Tub
- Separate Shower
Laundry
- Laundry Room
- Dryer
- Washer
Outdoor Features
- Balcony
Schools
- Harriet Tubman Elementary School
- Lincoln Park High School
Utilities
- Forced Air Heating and Cooling System
- Heating System Uses Natural Gas
- Lake Michigan Water
Community Details
Overview
- Association fees include water, insurance, exterior maintenance
- 4 Units
- Kevin Association, Phone Number (515) 371-4967
Amenities
- Community Storage Space
- Elevator
Pet Policy
- Dogs and Cats Allowed
Ownership History
Purchase Details
Home Financials for this Owner
Home Financials are based on the most recent Mortgage that was taken out on this home.Purchase Details
Purchase Details
Purchase Details
Purchase Details
Purchase Details
Home Financials for this Owner
Home Financials are based on the most recent Mortgage that was taken out on this home.Similar Homes in Chicago, IL
Home Values in the Area
Average Home Value in this Area
Purchase History
| Date | Type | Sale Price | Title Company |
|---|---|---|---|
| Warranty Deed | $400,000 | Baird & Warner Title | |
| Warranty Deed | -- | Attorney | |
| Warranty Deed | -- | None Available | |
| Warranty Deed | $365,000 | Cti | |
| Interfamily Deed Transfer | -- | -- | |
| Warranty Deed | $309,500 | -- |
Mortgage History
| Date | Status | Loan Amount | Loan Type |
|---|---|---|---|
| Open | $320,000 | New Conventional | |
| Previous Owner | $247,100 | No Value Available |
Property History
| Date | Event | Price | Change | Sq Ft Price |
|---|---|---|---|---|
| 07/11/2025 07/11/25 | Sold | $485,000 | -3.0% | $441 / Sq Ft |
| 06/21/2025 06/21/25 | Pending | -- | -- | -- |
| 06/17/2025 06/17/25 | Price Changed | $499,900 | -2.0% | $454 / Sq Ft |
| 05/28/2025 05/28/25 | For Sale | $509,900 | +27.5% | $464 / Sq Ft |
| 06/09/2022 06/09/22 | Sold | $400,000 | -2.4% | $400 / Sq Ft |
| 05/16/2022 05/16/22 | Pending | -- | -- | -- |
| 05/13/2022 05/13/22 | For Sale | $410,000 | 0.0% | $410 / Sq Ft |
| 11/15/2020 11/15/20 | Rented | $2,600 | 0.0% | -- |
| 10/12/2020 10/12/20 | For Rent | $2,600 | -- | -- |
Tax History Compared to Growth
Tax History
| Year | Tax Paid | Tax Assessment Tax Assessment Total Assessment is a certain percentage of the fair market value that is determined by local assessors to be the total taxable value of land and additions on the property. | Land | Improvement |
|---|---|---|---|---|
| 2024 | $8,744 | $38,226 | $13,583 | $24,643 |
| 2023 | $8,523 | $40,015 | $15,301 | $24,714 |
| 2022 | $8,523 | $40,015 | $15,301 | $24,714 |
| 2021 | $11,055 | $52,999 | $15,301 | $37,698 |
| 2020 | $9,265 | $40,137 | $5,308 | $34,829 |
| 2019 | $9,078 | $43,603 | $5,308 | $38,295 |
| 2018 | $12,008 | $58,628 | $5,308 | $53,320 |
| 2017 | $6,991 | $31,400 | $4,683 | $26,717 |
| 2016 | $6,498 | $31,400 | $4,683 | $26,717 |
| 2015 | $5,943 | $31,400 | $4,683 | $26,717 |
| 2014 | $4,322 | $22,508 | $3,844 | $18,664 |
| 2013 | $4,243 | $22,508 | $3,844 | $18,664 |
Agents Affiliated with this Home
-
Evan Napolitano

Seller's Agent in 2025
Evan Napolitano
@ Properties
(847) 767-3457
3 in this area
106 Total Sales
-
D
Buyer's Agent in 2025
Daniel Close
Redfin Corporation
-
William Cheeseman
W
Seller's Agent in 2022
William Cheeseman
Baird Warner
1 in this area
4 Total Sales
Map
Source: Midwest Real Estate Data (MRED)
MLS Number: 12370406
APN: 14-29-228-060-1002
- 920 W Wolfram St Unit 3
- 2729 N Sheffield Ave Unit 3S
- 1037 W Oakdale Ave
- 1124 W Diversey Pkwy Unit 2W
- 2732 N Seminary Ave Unit 3
- 2941 N Sheffield Ave Unit 1
- 2742 N Kenmore Ave
- 2728 N Seminary Ave
- 851 W Wolfram St Unit 1
- 851 W Wolfram St Unit PH
- 832 W Wolfram St Unit N
- 2730 N Lincoln Ave Unit 2
- 2744 N Lincoln Ave Unit 2
- 1110 W Schubert Ave Unit 303
- 2639 N Sheffield Ave Unit 2
- 823 W George St Unit 1
- 3020 N Sheffield Ave Unit 1N
- 2832 N Racine Ave Unit 2W
- 2832 N Racine Ave Unit 1W
- 2832 N Racine Ave Unit 1E
