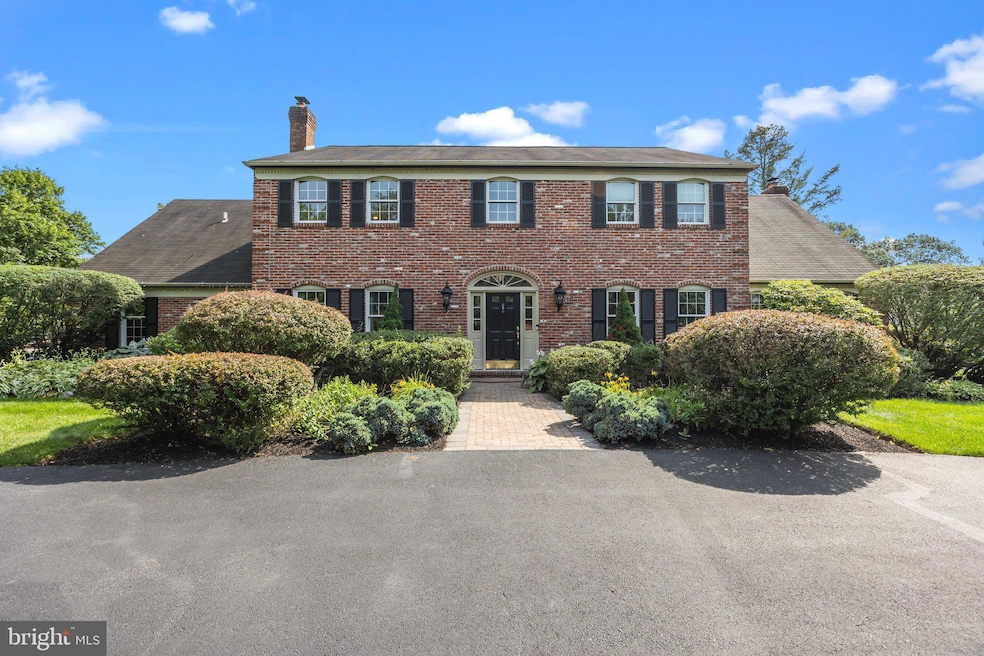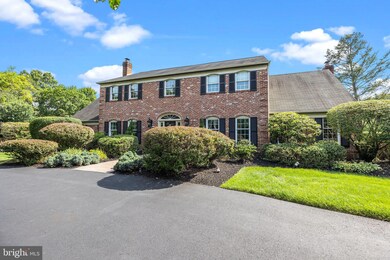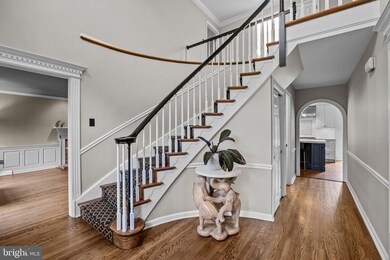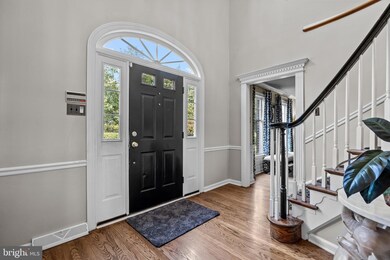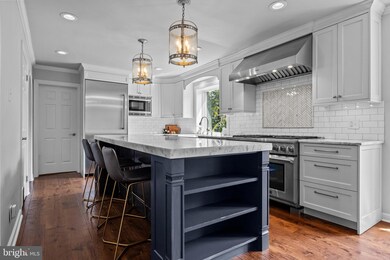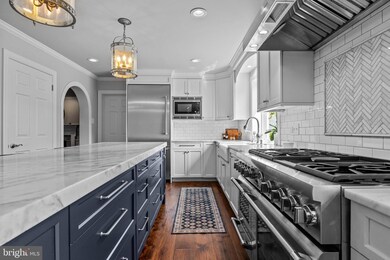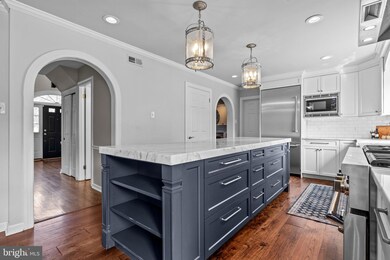
1013 Cultipacker Rd Yardley, PA 19067
Estimated payment $8,072/month
Highlights
- Heated Pool and Spa
- Eat-In Gourmet Kitchen
- 1.2 Acre Lot
- Afton Elementary School Rated A
- Commercial Range
- Curved or Spiral Staircase
About This Home
Experience the elegance of 1013 Cultipacker Road, where timeless architecture meets the comfort of modern living. Set on a beautifully manicured 1.2-acre lot in one of Yardley's most distinguished neighborhoods, Mirror Lake Farms, this stately brick-front colonial exudes grandeur from the moment you arrive. A circular driveway welcomes you to a residence that blends classic design with updated amenities across more than 3,600 square feet of living space.
Step through the front door into a gracious foyer where a sweeping staircase and detailed millwork set the tone. To the left is a spacious living room anchored with a wood-burning fireplace and on the right, a generous formal dining room, both detailed with custom trim, shadowbox wainscoting and hardwood floors.
The heart of the home is the gourmet kitchen, designed to impress and perform. A massive 9-foot quartz island offers seating and prep space, paired with top-tier Thermador Professional appliances—including a 6-burner professional range and matching refrigerator and dishwasher. The white shaker cabinets, farmhouse sink, herringbone backsplash and window seat with hidden storage create both beauty and function. Entertain effortlessly from the adjoining wet bar complete with wine racks, mini fridge, ice maker, and display cabinetry.
The open-concept family room features a propane fireplace, flanked to the right by an elegant home office with French doors and custom built-in cabinets, and flows directly out to the backyard retreat. Out back, you’ll find a large deck and a covered patio that overlook the in-ground pool (new pool pump, filter and cleaning equipment 2024, new pool heater 2025) with spillover spa, all within a private, fenced-in yard and with plenty of additional green area to run and play. It’s a space designed for entertaining, relaxation, and outdoor living.
Upstairs, the oversized primary suite includes a flexible sitting area or workout nook, a spa-style bathroom with dual vanities, a soaking tub, a walk-in shower, and abundant closet space. The hall bath has been stylishly renovated (2024) and three large bedrooms provide plenty of closet space for family or guests.
The fully finished basement extends the home’s usable space with a second wet bar, built-in shelving, and endless potential for media, play, or hobbies, and a 3-car garage with epoxy flooring is perfect for housing your autos.
Conveniently located near major transit routes to Philadelphia, Princeton, and NYC, and within the highly regarded Pennsbury School District, this home offers a rare opportunity to enjoy high-end living in a truly premier location.
Listing Agent
BHHS Fox & Roach -Yardley/Newtown License #RS324850 Listed on: 06/28/2025

Home Details
Home Type
- Single Family
Est. Annual Taxes
- $14,734
Year Built
- Built in 1984
Lot Details
- 1.2 Acre Lot
- North Facing Home
- Aluminum or Metal Fence
- Landscaped
- Private Lot
- Level Lot
- Open Lot
- Wooded Lot
- Back Yard Fenced, Front and Side Yard
- Property is in very good condition
- Property is zoned R1
Parking
- 3 Car Direct Access Garage
- 5 Driveway Spaces
- Side Facing Garage
- Garage Door Opener
- Circular Driveway
- On-Street Parking
Home Design
- Colonial Architecture
- Block Foundation
- Frame Construction
- Shingle Roof
Interior Spaces
- 3,651 Sq Ft Home
- Property has 2 Levels
- Wet Bar
- Curved or Spiral Staircase
- Built-In Features
- Bar
- Crown Molding
- Wainscoting
- Ceiling Fan
- Skylights
- Recessed Lighting
- 2 Fireplaces
- Wood Burning Fireplace
- Fireplace Mantel
- Brick Fireplace
- Gas Fireplace
- Family Room Off Kitchen
- Combination Kitchen and Living
- Formal Dining Room
- Den
- Finished Basement
- Basement Fills Entire Space Under The House
Kitchen
- Eat-In Gourmet Kitchen
- Breakfast Area or Nook
- Gas Oven or Range
- Commercial Range
- Six Burner Stove
- Built-In Range
- Range Hood
- Built-In Microwave
- Extra Refrigerator or Freezer
- Ice Maker
- Stainless Steel Appliances
- Kitchen Island
- Upgraded Countertops
- Wine Rack
Flooring
- Engineered Wood
- Carpet
- Ceramic Tile
- Luxury Vinyl Plank Tile
Bedrooms and Bathrooms
- 4 Bedrooms
- En-Suite Primary Bedroom
- En-Suite Bathroom
- Walk-In Closet
- Soaking Tub
- Walk-in Shower
Laundry
- Laundry Room
- Front Loading Dryer
- Front Loading Washer
Pool
- Heated Pool and Spa
- Concrete Pool
- Heated In Ground Pool
Outdoor Features
- Deck
- Patio
Schools
- Afton Elementary School
- William Penn Middle School
- Pennsbury High School
Utilities
- Forced Air Zoned Cooling and Heating System
- Back Up Electric Heat Pump System
- Electric Water Heater
Community Details
- No Home Owners Association
- Mirror Lake Farms Subdivision
Listing and Financial Details
- Tax Lot 090
- Assessor Parcel Number 20-059-090
Map
Home Values in the Area
Average Home Value in this Area
Tax History
| Year | Tax Paid | Tax Assessment Tax Assessment Total Assessment is a certain percentage of the fair market value that is determined by local assessors to be the total taxable value of land and additions on the property. | Land | Improvement |
|---|---|---|---|---|
| 2024 | $14,037 | $59,280 | $15,120 | $44,160 |
| 2023 | $13,332 | $59,280 | $15,120 | $44,160 |
| 2022 | $13,044 | $59,280 | $15,120 | $44,160 |
| 2021 | $12,836 | $59,280 | $15,120 | $44,160 |
| 2020 | $12,836 | $59,280 | $15,120 | $44,160 |
| 2019 | $12,582 | $59,280 | $15,120 | $44,160 |
| 2018 | $12,361 | $59,280 | $15,120 | $44,160 |
| 2017 | $11,979 | $59,280 | $15,120 | $44,160 |
| 2016 | $11,839 | $59,280 | $15,120 | $44,160 |
| 2015 | -- | $59,280 | $15,120 | $44,160 |
| 2014 | -- | $59,280 | $15,120 | $44,160 |
Property History
| Date | Event | Price | Change | Sq Ft Price |
|---|---|---|---|---|
| 07/02/2025 07/02/25 | Pending | -- | -- | -- |
| 06/28/2025 06/28/25 | For Sale | $1,250,000 | +81.2% | $342 / Sq Ft |
| 01/07/2015 01/07/15 | Sold | $690,000 | +0.7% | $189 / Sq Ft |
| 09/17/2014 09/17/14 | Pending | -- | -- | -- |
| 09/10/2014 09/10/14 | For Sale | $685,000 | -- | $188 / Sq Ft |
Purchase History
| Date | Type | Sale Price | Title Company |
|---|---|---|---|
| Deed | $740,000 | None Available | |
| Interfamily Deed Transfer | -- | None Available | |
| Deed | $690,000 | First American Title Ins Co | |
| Warranty Deed | $478,000 | First American Title Ins Co |
Mortgage History
| Date | Status | Loan Amount | Loan Type |
|---|---|---|---|
| Open | $703,000 | Adjustable Rate Mortgage/ARM | |
| Previous Owner | $100,000 | Credit Line Revolving | |
| Previous Owner | $410,000 | New Conventional | |
| Previous Owner | $150,000 | Credit Line Revolving | |
| Previous Owner | $417,000 | New Conventional | |
| Previous Owner | $150,000 | Credit Line Revolving | |
| Previous Owner | $382,400 | No Value Available |
Similar Homes in Yardley, PA
Source: Bright MLS
MLS Number: PABU2097906
APN: 20-059-090
- 963 Hunt Dr
- 1500 Yardley Newtown Rd
- 1449 Windrow Ln
- 1528 Stapler Dr
- 1355 Revere Rd
- 1261 University Dr
- 9 Houston Rd
- 825 Hudson Dr
- 1351 Lexington Dr
- 114 Pine Ln E
- 1277 Knox Dr
- 1296 Heller Dr
- 1230 Dickinson Dr
- 16 Brook Ln
- 0 Sandy Run Rd Unit PABU2099912
- 0 Sandy Run Rd Unit PABU2099898
- 0 Sandy Run Rd Unit PABU2098286
- 55 Fairway Dr
- 25 Creekview Ln
- 52 Fairway Dr
