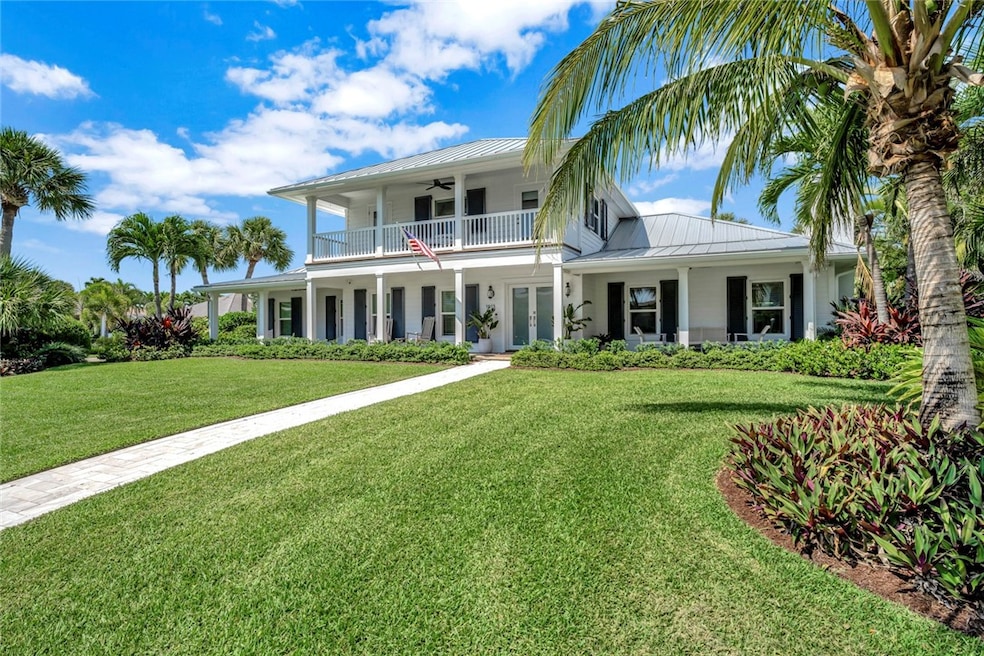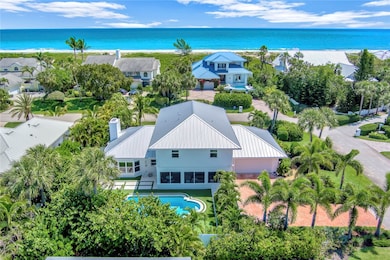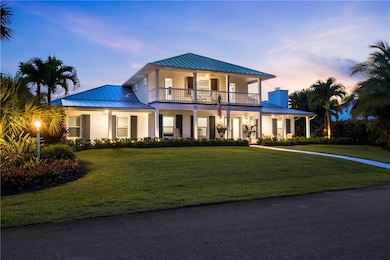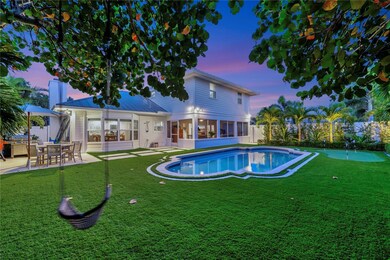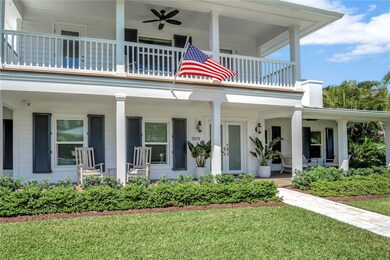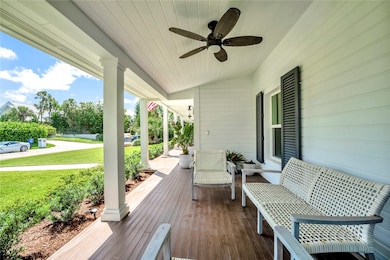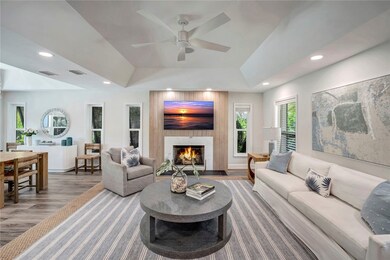
1013 Olde Doubloon Dr Vero Beach, FL 32963
Estimated payment $13,092/month
Highlights
- Beach Access
- Outdoor Pool
- Corner Lot
- Beachland Elementary School Rated A-
- 1 Fireplace
- Pool View
About This Home
Nestled in the sought-after Castaway Cove neighborhood of Vero Beach, this family friendly oceanside residence offers the perfect blend of luxury, comfort, and coastal charm. Located a street away from one of Florida's most pristine accreting beaches, this pool home offers 4 spacious bedrooms (primary suite upstairs has peeks of the ocean!), 3 updated bathrooms, impact glass throughout, a metal roof, and plenty of indoor and outdoor living space. Enjoy your newly reimagined backyard, or walk over to Castaway's beach access. This move-in ready home could be part of your Vero dream come true!
Listing Agent
One Sotheby's Int'l Realty Brokerage Phone: 772-713-5899 License #0326961 Listed on: 04/17/2025

Co-Listing Agent
One Sotheby's Int'l Realty Brokerage Phone: 772-713-5899 License #3480518
Home Details
Home Type
- Single Family
Est. Annual Taxes
- $24,891
Year Built
- Built in 1982
Lot Details
- 0.3 Acre Lot
- Lot Dimensions are 104x117
- East Facing Home
- Fenced
- Corner Lot
- Sprinkler System
Parking
- 2 Car Garage
Home Design
- Frame Construction
- Metal Roof
- Stucco
Interior Spaces
- 2,846 Sq Ft Home
- 2-Story Property
- Crown Molding
- 1 Fireplace
- French Doors
- Pool Views
Kitchen
- Range<<rangeHoodToken>>
- <<microwave>>
- Dishwasher
- Wine Cooler
Flooring
- Tile
- Vinyl
Bedrooms and Bathrooms
- 4 Bedrooms
- Split Bedroom Floorplan
- Walk-In Closet
- 3 Full Bathrooms
Laundry
- Laundry Room
- Dryer
- Washer
Home Security
- Closed Circuit Camera
- Fire and Smoke Detector
Outdoor Features
- Outdoor Pool
- Beach Access
- Water Access
- Balcony
- Enclosed patio or porch
- Rain Gutters
Utilities
- Central Heating and Cooling System
- Electric Water Heater
Community Details
- Association fees include common areas, reserve fund, security
- Ar Choice Association
- Castaway Cove Subdivision
Listing and Financial Details
- Tax Lot 78
- Assessor Parcel Number 33400800005000000078.0
Map
Home Values in the Area
Average Home Value in this Area
Tax History
| Year | Tax Paid | Tax Assessment Tax Assessment Total Assessment is a certain percentage of the fair market value that is determined by local assessors to be the total taxable value of land and additions on the property. | Land | Improvement |
|---|---|---|---|---|
| 2024 | $23,109 | $1,666,473 | $651,597 | $1,014,876 |
| 2023 | $23,109 | $1,377,003 | $0 | $0 |
| 2022 | $19,633 | $1,250,832 | $544,972 | $705,860 |
| 2021 | $5,779 | $395,403 | $0 | $0 |
| 2020 | $5,762 | $389,944 | $0 | $0 |
| 2019 | $5,771 | $381,177 | $0 | $0 |
| 2018 | $5,755 | $374,070 | $0 | $0 |
| 2017 | $5,708 | $366,376 | $0 | $0 |
| 2016 | $5,637 | $358,840 | $0 | $0 |
| 2015 | $5,777 | $356,350 | $0 | $0 |
| 2014 | $5,320 | $341,080 | $0 | $0 |
Property History
| Date | Event | Price | Change | Sq Ft Price |
|---|---|---|---|---|
| 05/29/2025 05/29/25 | Price Changed | $1,995,000 | -5.0% | $701 / Sq Ft |
| 04/29/2025 04/29/25 | For Sale | $2,100,000 | +43.3% | $738 / Sq Ft |
| 10/20/2021 10/20/21 | Sold | $1,465,000 | -5.2% | $515 / Sq Ft |
| 09/20/2021 09/20/21 | Pending | -- | -- | -- |
| 09/14/2021 09/14/21 | Price Changed | $1,545,000 | -3.1% | $543 / Sq Ft |
| 07/05/2021 07/05/21 | For Sale | $1,595,000 | +73.4% | $560 / Sq Ft |
| 02/16/2021 02/16/21 | Sold | $920,000 | -3.2% | $323 / Sq Ft |
| 01/17/2021 01/17/21 | Pending | -- | -- | -- |
| 05/12/2020 05/12/20 | For Sale | $950,000 | +118.3% | $334 / Sq Ft |
| 05/17/2012 05/17/12 | Sold | $435,238 | -34.1% | $153 / Sq Ft |
| 04/17/2012 04/17/12 | Pending | -- | -- | -- |
| 04/06/2011 04/06/11 | For Sale | $660,000 | -- | $232 / Sq Ft |
Purchase History
| Date | Type | Sale Price | Title Company |
|---|---|---|---|
| Warranty Deed | $1,465,000 | Premier Ttl Partners Of Fl L | |
| Warranty Deed | $920,000 | Attorney | |
| Interfamily Deed Transfer | -- | Attorney | |
| Warranty Deed | $435,300 | Attorney | |
| Warranty Deed | $289,000 | -- |
Mortgage History
| Date | Status | Loan Amount | Loan Type |
|---|---|---|---|
| Open | $1,172,000 | New Conventional | |
| Previous Owner | $736,000 | New Conventional | |
| Previous Owner | $355,550 | New Conventional | |
| Previous Owner | $50,000 | Credit Line Revolving | |
| Previous Owner | $380,000 | Fannie Mae Freddie Mac | |
| Previous Owner | $50,000 | Credit Line Revolving | |
| Previous Owner | $285,000 | New Conventional | |
| Previous Owner | $262,500 | New Conventional | |
| Previous Owner | $231,200 | No Value Available |
Similar Homes in Vero Beach, FL
Source: REALTORS® Association of Indian River County
MLS Number: 287397
APN: 33-40-08-00005-0000-00078.0
- 1110 Near Ocean Dr
- 1144 Spanish Lace Ln
- 985 Clipper Rd
- 995 Windsong Way
- 1160 Driftwood Dr
- 1130 Atocha Way
- 1024 Palmar de Ays Dr
- 1113 Poitras Dr
- 1345 Spanish Lace Ln
- 1301 Poitras Dr
- 1441 Ocean Dr Unit 207
- 1331 Jonathans Trail
- 1480 Ocean Dr Unit 4C
- 940 Turtle Cove Ln Unit 207
- 940 Turtle Cove Ln Unit 208
- 1385 Sunset Point Ln
- 1507 Ocean Dr Unit 5
- 960 Coquina Ln Unit 10
- 1485 Pelican Ln
- 1460 Club Dr
- 1330 Shorewinds Ln
- 1310 Shorewinds Ln
- 1005 Crescent Beach Rd
- 1045 Clipper Rd
- 1134 Spanish Lace Ln
- 980 Clipper Rd
- 1351 Sea Hawk Ln
- 1350 White Heron Ln
- 1341 White Heron Ln
- 1165 Bounty Blvd
- 1200 Poitras Dr
- 1000 Windermere Way
- 1017 Casseekey Ln
- 1345 Olde Doubloon Dr
- 1465 Corona Ln
- 1405 Treasure Cove Ln
- 1425 Treasure Cove Ln
- 1445 Treasure Cove Ln
- 1441 Ocean Dr Unit 306
- 1441 Ocean Dr Unit 308
