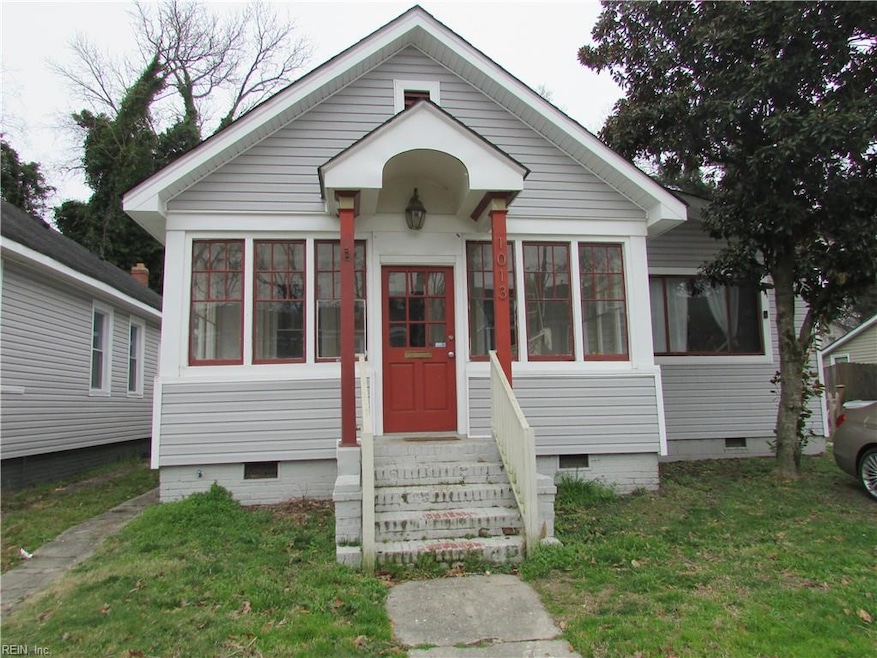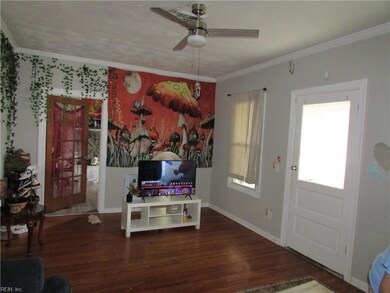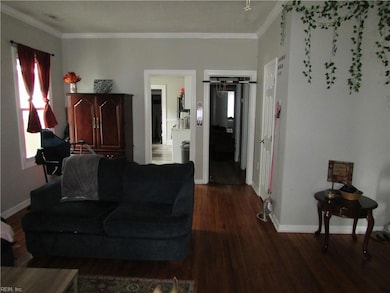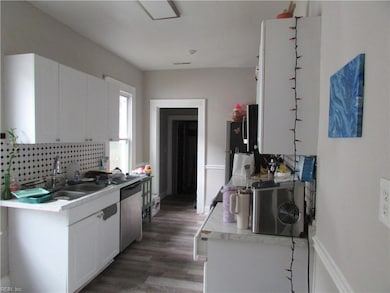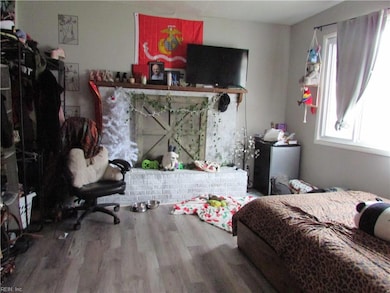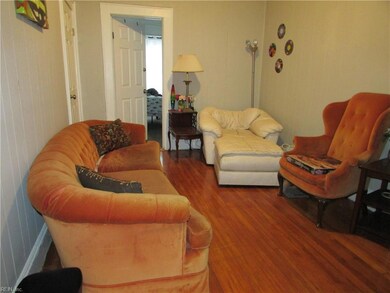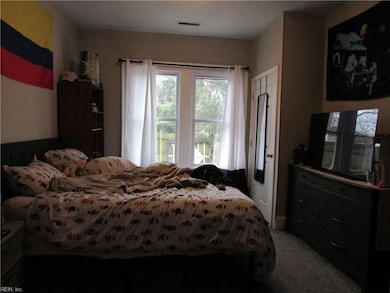
1013 W 36th St Norfolk, VA 23508
Park Place NeighborhoodEstimated payment $2,552/month
Highlights
- City Lights View
- Wood Flooring
- No HOA
- Property is near public transit
- Attic
- 4-minute walk to 38th Street Playground
About This Home
This lovely ranch home in the heart of Norfolk with lots of possibilities. It could be a wonderful investment or used as a home with a detached in-law/student suite with its own private entrances.The main house has a large family room, kitchen, four bedrooms, office/dining room, laundry room with washer and dryer, pantry, two full bathrooms, enclosed porch with lots of windows. The detached two-story in-law/student suite has a kitchenette 6'11x8'2'', living area 15'x10''x16'10'', full bath, additional area with stacked washer and dryer, second floor bedroom 15'10''x19'8''. This home has a two-car driveway and on street parking. This property is nearby Old Dominion University, Eastern Medical School, Norfolk Waterside, transportation services are buses and light rail with routes connecting to other cities in the Hampton Roads area. This property offers a hassleless investment with tenants or a lovely home with a lager two-story detached suite.
Home Details
Home Type
- Single Family
Est. Annual Taxes
- $2,240
Year Built
- Built in 1920
Lot Details
- 5,227 Sq Ft Lot
- Lot Dimensions are 103'x50'
- Split Rail Fence
- Wood Fence
- Back Yard Fenced
- Property is zoned R-8
Home Design
- Asphalt Shingled Roof
- Wood Siding
- Vinyl Siding
Interior Spaces
- 2,300 Sq Ft Home
- 1-Story Property
- Ceiling Fan
- Decorative Fireplace
- Home Office
- Utility Room
- City Lights Views
- Crawl Space
- Attic
Kitchen
- Breakfast Area or Nook
- Range
- Microwave
- Dishwasher
Flooring
- Wood
- Vinyl
Bedrooms and Bathrooms
- 5 Bedrooms
- In-Law or Guest Suite
- 3 Full Bathrooms
Laundry
- Laundry on main level
- Dryer
- Washer
Parking
- 2 Car Parking Spaces
- Driveway
- On-Street Parking
Schools
- Larchmont Elementary School
- Blair Middle School
- Maury High School
Utilities
- Central Air
- Heat Pump System
- Gas Water Heater
- Cable TV Available
Additional Features
- Porch
- Property is near public transit
Community Details
- No Home Owners Association
- Kensington Subdivision
Map
Home Values in the Area
Average Home Value in this Area
Tax History
| Year | Tax Paid | Tax Assessment Tax Assessment Total Assessment is a certain percentage of the fair market value that is determined by local assessors to be the total taxable value of land and additions on the property. | Land | Improvement |
|---|---|---|---|---|
| 2024 | $5,179 | $414,300 | $61,000 | $353,300 |
| 2023 | $4,129 | $218,400 | $57,000 | $161,400 |
| 2022 | $1,952 | $200,800 | $47,500 | $153,300 |
| 2021 | $2,273 | $181,800 | $47,500 | $134,300 |
| 2020 | $2,113 | $169,000 | $38,500 | $130,500 |
| 2019 | $2,004 | $160,300 | $35,000 | $125,300 |
| 2018 | $1,953 | $156,200 | $33,000 | $123,200 |
| 2017 | $1,801 | $156,600 | $33,000 | $123,600 |
| 2016 | $1,801 | $156,700 | $33,000 | $123,700 |
| 2015 | $1,784 | $156,700 | $33,000 | $123,700 |
| 2014 | $1,784 | $156,700 | $33,000 | $123,700 |
Property History
| Date | Event | Price | Change | Sq Ft Price |
|---|---|---|---|---|
| 08/18/2025 08/18/25 | Price Changed | $435,000 | -1.1% | $189 / Sq Ft |
| 06/26/2025 06/26/25 | For Sale | $440,000 | -- | $191 / Sq Ft |
Purchase History
| Date | Type | Sale Price | Title Company |
|---|---|---|---|
| Bargain Sale Deed | $408,000 | Old Republic National Title | |
| Deed | $185,000 | -- | |
| Warranty Deed | $194,900 | Champion Title & Stlmnts Inc | |
| Deed | $165,900 | -- | |
| Deed | -- | -- | |
| Deed | $92,500 | -- |
Mortgage History
| Date | Status | Loan Amount | Loan Type |
|---|---|---|---|
| Open | $416,772 | VA | |
| Previous Owner | $262,500 | New Conventional | |
| Previous Owner | $199,090 | VA | |
| Previous Owner | $145,223 | New Conventional | |
| Previous Owner | $123,000 | Credit Line Revolving | |
| Previous Owner | $9,000 | Purchase Money Mortgage |
Similar Homes in Norfolk, VA
Source: Real Estate Information Network (REIN)
MLS Number: 10590168
APN: 47701105
- 1034 W 35th St
- 1042 W 35th St
- 410 W 38th St
- 843 W 37th St
- 1215 W 27th St
- 832 W 37th St
- 1231 W 27th St
- 717 W 29th St
- 1312 W 37th St
- 701 W 29th St
- 2406 Colley Ave
- 1405 Azalea Ct
- 963 Woodrow Ave Unit A
- 632 W 27th St
- 625 W 34th St
- 4005 Gosnold Ave
- 614 W 27th St
- 1214 Gates Ave
- 1342 W 39th St
- 621 Georgia Ave
- 1055 W 38th St
- 1037 W 39th St
- 827 W 37th St
- 830 W 37th St
- 1220 W 38th St
- 1225 W 39th St
- 4013 Colley Ave
- 4000 Mayflower Rd
- 2804 Gosnold Ave Unit 3
- 2612 Munson St
- 834 44th St Unit 205
- 3901 Newport Ave Unit 2E
- 1005 Woodrow Ave Unit 2D
- 932 Gates Ave
- 500 W 34th St
- 2801 Colonial Ave Unit D
- 831 Gates Ave Unit C
- 832 Brandon Ave Unit A2
- 829 W 47th St Unit B
- 1014 Brandon Ave Unit 2
