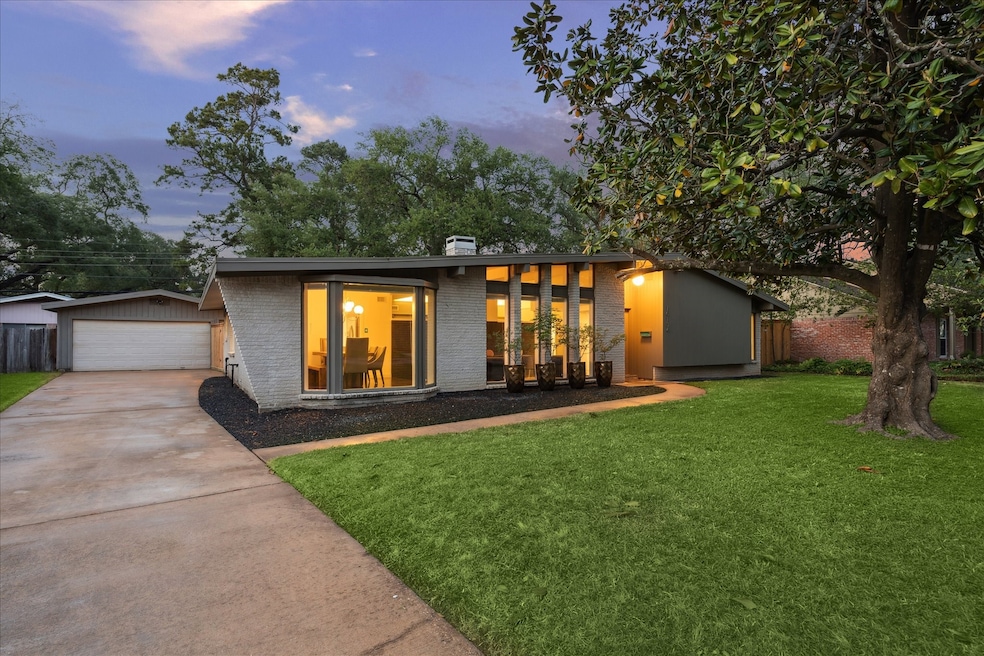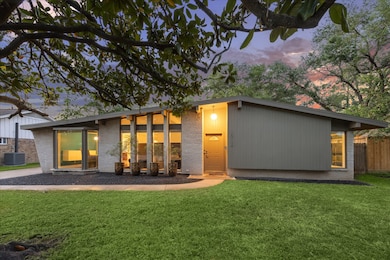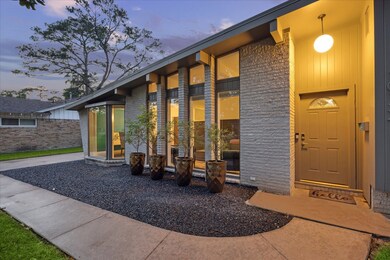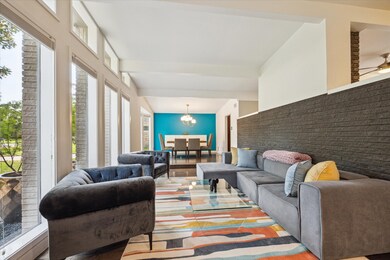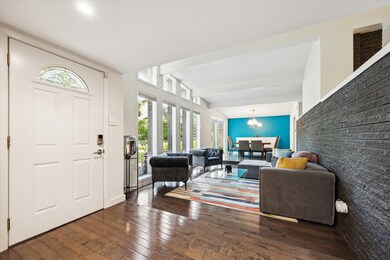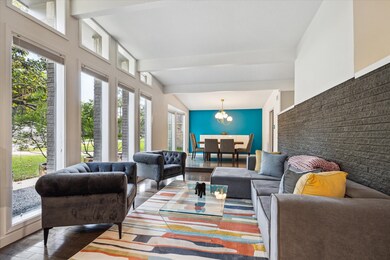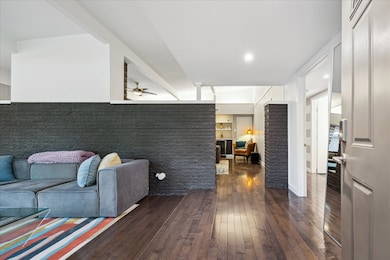
10134 Eddystone Dr Houston, TX 77043
Spring Branch West NeighborhoodEstimated payment $4,077/month
Highlights
- Contemporary Architecture
- High Ceiling
- Family Room Off Kitchen
- Engineered Wood Flooring
- Solid Surface Countertops
- Double Vanity
About This Home
Discover this pristine mid-century modern gem in the leafy Royal Oaks neighborhood, where classic design meets modern updates. Striking sloping exterior lines, clerestory windows, and a stunning curtain of windows bathing the home with natural light, accentuating vaulted ceilings and an open airy floor plan. The sleek, updated kitchen boasts KitchenAid appliances, Silestone countertops, and ample storage, seamlessly flowing into the den with a dry bar and beverage fridge—perfect for entertaining. The primary and secondary bathrooms have also been updated with spa-like modern floating cabinets, lighting and fixtures. Enjoy peace of mind with energy-efficient upgrades, including a gas tankless water heater, high-efficiency HVAC, PEX plumbing, and a durable Mule Hide TPO roof. Located in Spring Branch ISD, just minutes from Memorial City Medical District and CityCentre, this home offers an effortless live-work-play lifestyle. Schedule your tour today.
Home Details
Home Type
- Single Family
Est. Annual Taxes
- $11,299
Year Built
- Built in 1956
Lot Details
- 9,803 Sq Ft Lot
- South Facing Home
- Back Yard Fenced
HOA Fees
- $5 Monthly HOA Fees
Parking
- 2 Car Garage
Home Design
- Contemporary Architecture
- Brick Exterior Construction
- Slab Foundation
- Wood Siding
Interior Spaces
- 2,053 Sq Ft Home
- 1-Story Property
- Dry Bar
- High Ceiling
- Gas Fireplace
- Formal Entry
- Family Room Off Kitchen
- Washer and Electric Dryer Hookup
Kitchen
- Breakfast Bar
- Electric Oven
- Electric Cooktop
- <<microwave>>
- Dishwasher
- Solid Surface Countertops
- Disposal
Flooring
- Engineered Wood
- Carpet
- Tile
Bedrooms and Bathrooms
- 3 Bedrooms
- 2 Full Bathrooms
- Double Vanity
- <<tubWithShowerToken>>
Home Security
- Security System Owned
- Fire and Smoke Detector
Eco-Friendly Details
- ENERGY STAR Qualified Appliances
- Energy-Efficient Exposure or Shade
- Energy-Efficient Thermostat
Schools
- Shadow Oaks Elementary School
- Spring Oaks Middle School
- Spring Woods High School
Utilities
- Central Heating and Cooling System
- Heating System Uses Gas
- Programmable Thermostat
- Tankless Water Heater
Community Details
- Royal Oaks Civic Association, Phone Number (713) 203-2753
- Royal Oaks Sec 03 Subdivision
Map
Home Values in the Area
Average Home Value in this Area
Tax History
| Year | Tax Paid | Tax Assessment Tax Assessment Total Assessment is a certain percentage of the fair market value that is determined by local assessors to be the total taxable value of land and additions on the property. | Land | Improvement |
|---|---|---|---|---|
| 2024 | $7,571 | $490,352 | $251,141 | $239,211 |
| 2023 | $7,571 | $500,000 | $251,141 | $248,859 |
| 2022 | $10,838 | $475,000 | $232,538 | $242,462 |
| 2021 | $9,867 | $406,900 | $186,030 | $220,870 |
| 2020 | $9,573 | $400,834 | $158,126 | $242,708 |
| 2019 | $9,078 | $334,012 | $158,126 | $175,886 |
| 2018 | $3,055 | $312,110 | $119,945 | $192,165 |
| 2017 | $8,165 | $312,110 | $119,945 | $192,165 |
| 2016 | $8,165 | $312,110 | $119,945 | $192,165 |
| 2015 | $1,918 | $319,545 | $119,945 | $199,600 |
| 2014 | $1,918 | $151,353 | $69,199 | $82,154 |
Property History
| Date | Event | Price | Change | Sq Ft Price |
|---|---|---|---|---|
| 07/02/2025 07/02/25 | Pending | -- | -- | -- |
| 06/11/2025 06/11/25 | For Sale | $565,000 | 0.0% | $275 / Sq Ft |
| 06/03/2025 06/03/25 | Pending | -- | -- | -- |
| 05/26/2025 05/26/25 | Price Changed | $565,000 | -1.7% | $275 / Sq Ft |
| 05/10/2025 05/10/25 | For Sale | $575,000 | 0.0% | $280 / Sq Ft |
| 05/03/2025 05/03/25 | Pending | -- | -- | -- |
| 04/22/2025 04/22/25 | For Sale | $575,000 | -- | $280 / Sq Ft |
Purchase History
| Date | Type | Sale Price | Title Company |
|---|---|---|---|
| Warranty Deed | -- | Chicago Title | |
| Interfamily Deed Transfer | -- | -- |
Mortgage History
| Date | Status | Loan Amount | Loan Type |
|---|---|---|---|
| Open | $365,000 | Credit Line Revolving | |
| Closed | $360,000 | Adjustable Rate Mortgage/ARM | |
| Previous Owner | $39,000 | Stand Alone First |
Similar Homes in Houston, TX
Source: Houston Association of REALTORS®
MLS Number: 10909980
APN: 0910330000006
- 1522 Maux Dr
- 1714 Maux Dr
- 10126 Whiteside Ln
- 10134 Hanka Dr
- 10134 Brinwood Dr
- 10150 Brinwood Dr
- 10159 Brinwood Dr
- 10167 Brinwood Dr
- 10228 Brinwood Dr
- 10008 Hazelhurst Dr
- 10202 Raritan Dr
- 10003 Briarwild Ln
- 10174 Beekman Place Dr
- 10411 Londonderry Dr
- 10225 Shadow Oaks Dr
- 10410 Mayfield Rd
- 1845 Witte Rd Unit 23
- 10328 Shadow Oaks Dr
- 10214 Brooktree Dr
- 10310 Oak Point Dr
