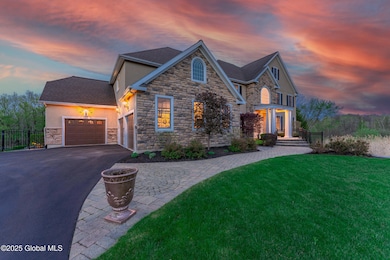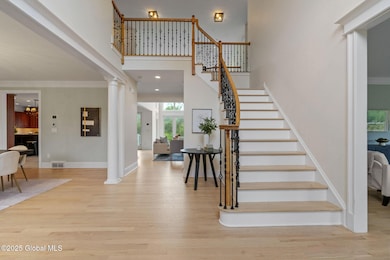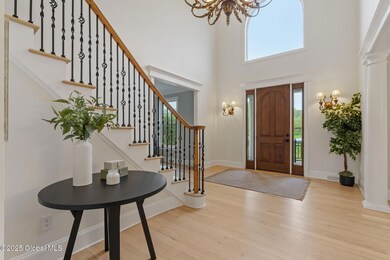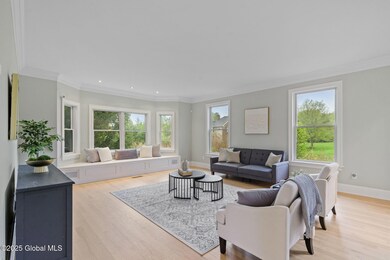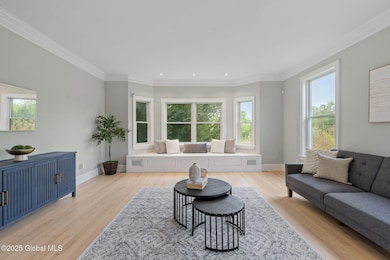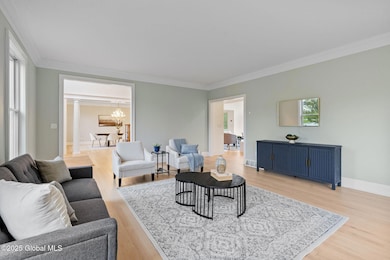
1014 Catherines Woods Dr Niskayuna, NY 12309
Estimated payment $11,085/month
Highlights
- Wine Cellar
- Pool House
- View of Trees or Woods
- Rosendale School Rated A
- Custom Home
- 0.94 Acre Lot
About This Home
This exquisite smart home is meticulously crafted & offers unmatched luxury w/modern conveniences. The gourmet kitchen is a culinary masterpiece w/gorgeous cabinetry, SS appliances, oversized island, coffee bar & hidden prep/catering kitchen for effortless entertainment. The bright & open floor plan features a breathtaking, 2-story FR flooded w/natural light, custom light fixtures & brand new HW floors t/out. Each BR boasts its own ensuite for ultimate comfort & privacy. The primary suite is a true sanctuary for spa-like relaxation, 3 walk-in closets & new carpet. The finished basement is designed for entertainment w/complete custom bar, gym & 2,000 bottle wine cellar. The outdoor paradise features an IG pool w/spillover spa, a cabana, custom fireplace & more
Listing Agent
Miranda Real Estate Group, Inc License #10311200935 Listed on: 03/20/2025
Home Details
Home Type
- Single Family
Est. Annual Taxes
- $33,668
Year Built
- Built in 2006
Lot Details
- 0.94 Acre Lot
- Cul-De-Sac
- Back Yard Fenced
- Landscaped
- Private Lot
- Secluded Lot
- Level Lot
- Front and Back Yard Sprinklers
- Cleared Lot
- Garden
Parking
- 3 Car Attached Garage
- Garage Door Opener
- Driveway
- Off-Street Parking
Property Views
- Woods
- Hills
Home Design
- Custom Home
- Stone Siding
- Vinyl Siding
- Asphalt
- Stucco
Interior Spaces
- Wet Bar
- Wired For Sound
- Built-In Features
- Crown Molding
- Tray Ceiling
- Cathedral Ceiling
- Paddle Fans
- 3 Fireplaces
- Shutters
- Drapes & Rods
- Blinds
- Bay Window
- Window Screens
- French Doors
- Sliding Doors
- Atrium Doors
- Entrance Foyer
- Wine Cellar
- Family Room
- Living Room
- Dining Room
- Home Office
- Game Room
Kitchen
- Eat-In Kitchen
- <<convectionOvenToken>>
- Built-In Gas Oven
- Cooktop<<rangeHoodToken>>
- <<microwave>>
- Freezer
- Ice Maker
- Dishwasher
- Wine Cooler
- Kitchen Island
- Stone Countertops
- Disposal
Flooring
- Wood
- Carpet
- Marble
- Slate Flooring
- Ceramic Tile
Bedrooms and Bathrooms
- 4 Bedrooms
- Primary bedroom located on second floor
- Walk-In Closet
- Bathroom on Main Level
- <<bathWSpaHydroMassageTubToken>>
- Ceramic Tile in Bathrooms
Laundry
- Laundry Room
- Laundry on upper level
- Washer and Dryer
Finished Basement
- Heated Basement
- Walk-Out Basement
- Basement Fills Entire Space Under The House
- Interior and Exterior Basement Entry
- Sump Pump
- Fireplace in Basement
Home Security
- Home Security System
- Carbon Monoxide Detectors
- Fire and Smoke Detector
Pool
- Pool House
- Lap Pool
- In Ground Pool
- Outdoor Shower
- Saltwater Pool
Outdoor Features
- Deck
- Patio
- Outdoor Kitchen
- Exterior Lighting
- Shed
- Porch
Schools
- Niskayuna High School
Utilities
- Forced Air Zoned Heating and Cooling System
- Heating System Uses Natural Gas
- Underground Utilities
- Tankless Water Heater
- Gas Water Heater
- Grinder Pump
- High Speed Internet
- Cable TV Available
Community Details
- No Home Owners Association
Listing and Financial Details
- Legal Lot and Block 75.000 / 2
- Assessor Parcel Number 422400 51.-2-75
Map
Home Values in the Area
Average Home Value in this Area
Tax History
| Year | Tax Paid | Tax Assessment Tax Assessment Total Assessment is a certain percentage of the fair market value that is determined by local assessors to be the total taxable value of land and additions on the property. | Land | Improvement |
|---|---|---|---|---|
| 2024 | $43,822 | $1,039,000 | $112,700 | $926,300 |
| 2023 | $43,822 | $995,000 | $112,700 | $882,300 |
| 2022 | $41,453 | $995,000 | $112,700 | $882,300 |
| 2021 | $34,601 | $995,000 | $112,700 | $882,300 |
| 2020 | $30,494 | $995,000 | $112,700 | $882,300 |
| 2019 | $19,432 | $995,000 | $112,700 | $882,300 |
| 2018 | $30,258 | $995,000 | $112,700 | $882,300 |
| 2017 | $29,800 | $995,000 | $112,700 | $882,300 |
| 2016 | $30,200 | $995,000 | $112,700 | $882,300 |
| 2015 | -- | $995,000 | $112,700 | $882,300 |
| 2014 | -- | $995,000 | $112,700 | $882,300 |
Property History
| Date | Event | Price | Change | Sq Ft Price |
|---|---|---|---|---|
| 07/03/2025 07/03/25 | Pending | -- | -- | -- |
| 05/23/2025 05/23/25 | Price Changed | $1,499,000 | -3.0% | $314 / Sq Ft |
| 03/20/2025 03/20/25 | For Sale | $1,545,000 | +6.6% | $324 / Sq Ft |
| 06/30/2022 06/30/22 | Sold | $1,450,000 | +5.5% | $304 / Sq Ft |
| 05/06/2022 05/06/22 | Pending | -- | -- | -- |
| 05/02/2022 05/02/22 | For Sale | $1,375,000 | -- | $288 / Sq Ft |
Purchase History
| Date | Type | Sale Price | Title Company |
|---|---|---|---|
| Warranty Deed | $5,075,000 | Chicago Title | |
| Interfamily Deed Transfer | -- | -- | |
| Interfamily Deed Transfer | -- | None Available | |
| Deed | $1,411,672 | Dorothy Tischler |
Mortgage History
| Date | Status | Loan Amount | Loan Type |
|---|---|---|---|
| Open | $1,040,000 | New Conventional | |
| Previous Owner | $183,000 | Credit Line Revolving | |
| Previous Owner | $417,000 | Adjustable Rate Mortgage/ARM |
Similar Home in Niskayuna, NY
Source: Global MLS
MLS Number: 202513718
APN: 051-000-0002-075-000-0000
- 21 Briar Ridge
- 2295 Pinehaven Dr
- 1277 Pembroke Ct
- 1366 Rosehill Blvd
- 1394 Ruffner Rd
- 4056 Windsor Dr
- 2284 Preisman Dr
- 612 Riverview Rd
- 1269 Hawthorn Rd
- 2525 Angelina Dr
- 308 Saint Ann Dr
- 4 Kelts Farm Rd
- 1335 Stanley Ln
- 3 Sam Brook Edge
- 2368 Troy Schenectady Rd
- 2125 Rosendale Rd
- 240 Menlo Park Rd
- 1679 van Antwerp Rd
- 973 Avon Crest Blvd
- 1125 Highland Park Rd

