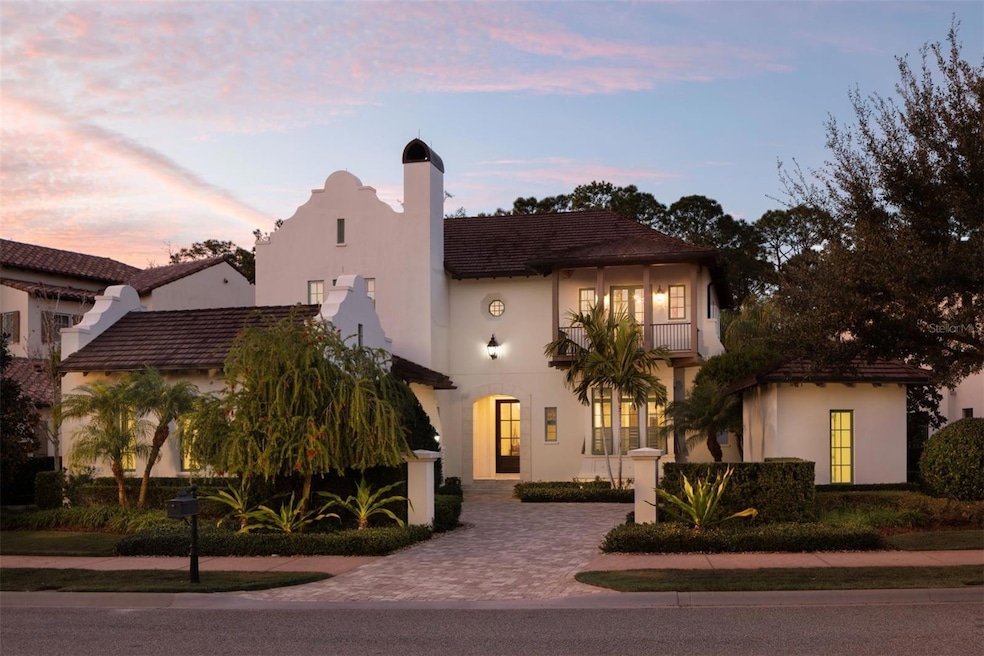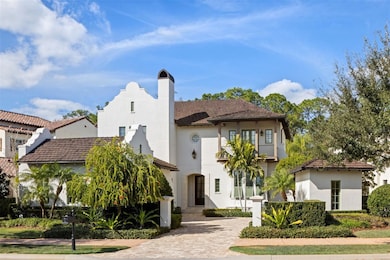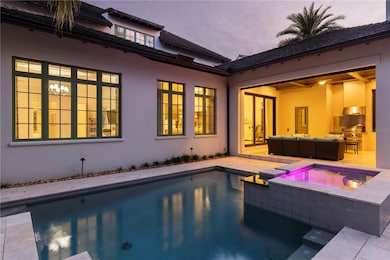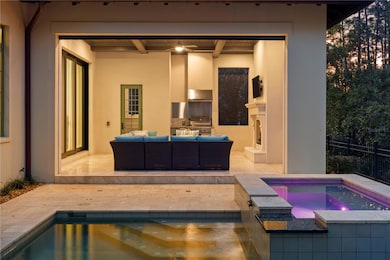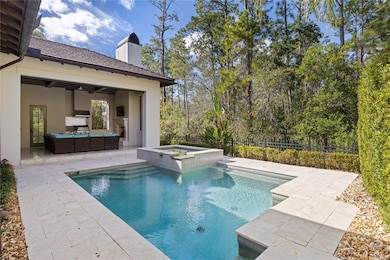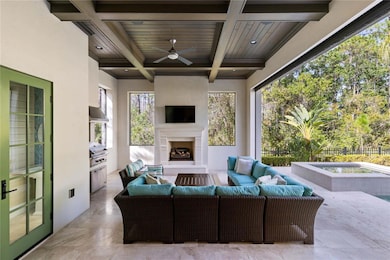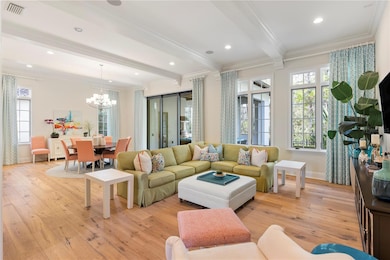10143 Mattraw Place Orlando, FL 32836
Golden Oak NeighborhoodEstimated payment $43,950/month
Highlights
- Popular Property
- Fitness Center
- Gated Community
- Castleview Elementary School Rated A-
- Heated In Ground Pool
- View of Trees or Woods
About This Home
Welcome to Piedmont, a masterfully crafted residence that blends timeless architecture with breezy island flair. Built in 2016 by Issa Homes, this two-story residence offers 4,244 square feet of beautifully designed indoor living space, with a light and bright aesthetic and playful Disney touches throughout. A well-appointed kitchen with a generous island serves as the heart of the home, ideal for both everyday living and entertaining. The kitchen flows seamlessly into a spacious great room that opens to the outdoor living area, creating a true indoor-outdoor lifestyle. The home features five spacious bedrooms—each with its own ensuite bath—plus two additional half baths. On the main level, you'll find two bedrooms, including the luxurious primary suite, a serene retreat featuring a spa-style bathroom with a soaking tub and elegant finishes. Upstairs, three additional bedrooms surround a versatile multi-purpose room. Step outside to take in serene conservation views from your private outdoor oasis, complete with a sparkling pool, relaxing spa, summer kitchen and a cozy fireplace. Additional highlights include two garage spaces plus a separate golf cart garage space, offering ample storage and convenience. Furnishings available for an additional $100,000; exclusions apply. Not included in the list price. Golden Oak at Walt Disney World® Resort is a residential resort community where families can live in the embrace of luxury, privacy and the magic of Disney. This gated community features distinctive neighborhoods of magnificent homes, expansive natural preserves and inviting amenities—including access to Golden Oak’s private clubhouse, Summerhouse, with superb food offerings served in a casually elegant dining room, courtyards, pool area, fitness facilities, and family room. In addition, residents have access to Club Life, Your Special Connection to the Magic, including access to the Golden Oak Member Services team, park transportation, signature club events, theme park experiences, Extra Magic Hours and much, much, more. Also at Golden Oak is Four Seasons Resort Orlando at Walt Disney World Resort, which hosts an 18-hole Tranquilo golf course, full-service spa, meeting facilities, and superlative restaurants.
Listing Agent
GOLDEN OAK REALTY Brokerage Phone: 407-939-5842 License #3236022 Listed on: 06/26/2025
Home Details
Home Type
- Single Family
Est. Annual Taxes
- $55,978
Year Built
- Built in 2016
Lot Details
- 10,222 Sq Ft Lot
- Southwest Facing Home
- Landscaped
- Property is zoned P-D
HOA Fees
- $924 Monthly HOA Fees
Parking
- 2 Car Attached Garage
- Golf Cart Garage
Home Design
- Coastal Architecture
- Stem Wall Foundation
- Frame Construction
- Tile Roof
- Block Exterior
- Stucco
Interior Spaces
- 4,244 Sq Ft Home
- 2-Story Property
- Open Floorplan
- High Ceiling
- Fireplace
- French Doors
- Sliding Doors
- Great Room
- Combination Dining and Living Room
- Bonus Room
- Inside Utility
- Views of Woods
- Security System Owned
Kitchen
- Built-In Oven
- Cooktop with Range Hood
- Microwave
- Dishwasher
- Wine Refrigerator
- Disposal
Flooring
- Engineered Wood
- Reclaimed Wood
- Brick
- Carpet
Bedrooms and Bathrooms
- 5 Bedrooms
- Soaking Tub
Laundry
- Laundry Room
- Dryer
- Washer
Eco-Friendly Details
- Reclaimed Water Irrigation System
Pool
- Heated In Ground Pool
- Heated Spa
- In Ground Spa
- Gunite Pool
Outdoor Features
- Balcony
- Outdoor Fireplace
- Exterior Lighting
- Outdoor Grill
- Rain Gutters
- Private Mailbox
- Rear Porch
Schools
- Castleview Elementary School
- Horizon West Middle School
- Windermere High School
Utilities
- Zoned Heating and Cooling
- Underground Utilities
- Natural Gas Connected
- Gas Water Heater
- High Speed Internet
Listing and Financial Details
- Visit Down Payment Resource Website
- Tax Lot 43
- Assessor Parcel Number 17-24-28-3105-00-430
Community Details
Overview
- Association fees include 24-Hour Guard, pool, internet, recreational facilities, security
- $1,906 Other Monthly Fees
- Conor Finnegan Association, Phone Number (407) 939-5583
- Golden Oak Ph 2B & 2C Subdivision
- The community has rules related to deed restrictions, allowable golf cart usage in the community
Amenities
- Clubhouse
Recreation
- Pickleball Courts
- Community Playground
- Fitness Center
- Community Pool
Security
- Security Guard
- Gated Community
Map
Home Values in the Area
Average Home Value in this Area
Tax History
| Year | Tax Paid | Tax Assessment Tax Assessment Total Assessment is a certain percentage of the fair market value that is determined by local assessors to be the total taxable value of land and additions on the property. | Land | Improvement |
|---|---|---|---|---|
| 2025 | $55,978 | $3,522,443 | -- | -- |
| 2024 | $49,780 | $3,522,443 | -- | -- |
| 2023 | $49,780 | $3,587,435 | $750,000 | $2,837,435 |
| 2022 | $43,236 | $2,928,893 | $750,000 | $2,178,893 |
| 2021 | $38,387 | $2,405,876 | $650,000 | $1,755,876 |
| 2020 | $36,197 | $2,343,877 | $575,000 | $1,768,877 |
| 2019 | $35,568 | $2,175,151 | $550,000 | $1,625,151 |
| 2018 | $34,918 | $2,108,654 | $525,000 | $1,583,654 |
| 2017 | $34,214 | $2,043,227 | $500,000 | $1,543,227 |
| 2016 | $9,125 | $525,000 | $525,000 | $0 |
| 2015 | $8,715 | $500,000 | $500,000 | $0 |
| 2014 | $1,878 | $106,000 | $106,000 | $0 |
Property History
| Date | Event | Price | Change | Sq Ft Price |
|---|---|---|---|---|
| 06/26/2025 06/26/25 | For Sale | $7,200,000 | +5.1% | $1,697 / Sq Ft |
| 03/10/2025 03/10/25 | Sold | $6,850,000 | 0.0% | $1,614 / Sq Ft |
| 03/10/2025 03/10/25 | For Sale | $6,850,000 | -- | $1,614 / Sq Ft |
| 01/31/2025 01/31/25 | Pending | -- | -- | -- |
Purchase History
| Date | Type | Sale Price | Title Company |
|---|---|---|---|
| Warranty Deed | $6,850,000 | First American Title Insurance | |
| Special Warranty Deed | $2,498,000 | First American Title Ins Co | |
| Special Warranty Deed | $573,200 | Attorney |
Mortgage History
| Date | Status | Loan Amount | Loan Type |
|---|---|---|---|
| Previous Owner | $1,873,500 | Adjustable Rate Mortgage/ARM |
Source: Stellar MLS
MLS Number: O6321273
APN: 17-2428-3105-00-430
- 10224 Mattraw Place
- 10225 Cottrell Way
- 10601 Autumn Mist Ln Unit 601
- 10601 Autumn Mist Ln Unit 302
- 10065 Autumn Mist Ln
- 10300 Winter Sparkle Cir
- 10594 Royal Cypress Way
- 9730 Lounsberry Cir
- 10564 Royal Cypress Way
- 10528 Royal Cypress Way
- 10529 Royal Cypress Way
- 10680 Royal Cypress Way
- 10739 Royal Cypress Way
- 10427 Royal Cypress Way
- 10414 Royal Cypress Way
- 10463 Los Feliz Dr
- 10159 Royal Island Ct
- 10116 Fallsgrove St
- 9759 Pecky Cypress Way
- 9716 Pecky Cypress Way
- 10224 Mattraw Place
- 10065 Autumn Mist Ln
- 10331 Los Feliz Dr
- 10712 Mystic Cir
- 10649 Bastille Ln
- 9835 Namaste Loop
- 10387 Vista Oaks Ct
- 10332 Fallsgrove St
- 9729 Pecky Cypress Way
- 9723 Pecky Cypress Way Unit 1
- 9718 Pineola Dr
- 9257 Pecky Cypress Way
- 9469 Edenshire Cir
- 9046 Edenshire Cir
- 9019 Edenshire Cir
- 9569 Royal Estates Blvd
- 8650 Tara Oaks Ct
- 7200 Azure Cir
- 8545 Morehouse Dr
- 11637 Meadow Grove Cir
