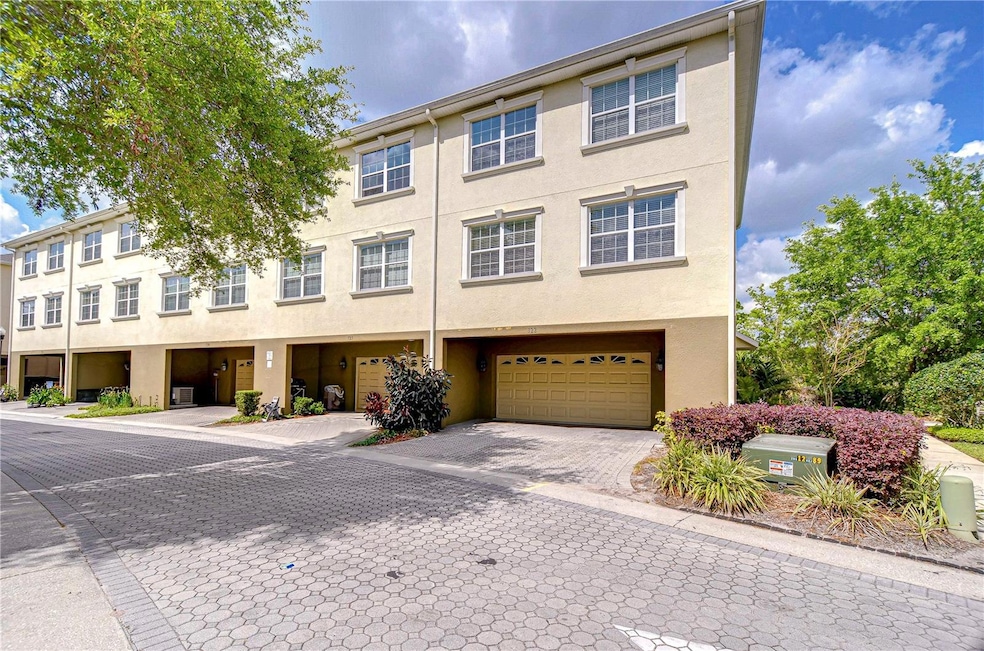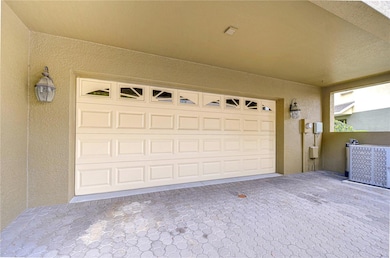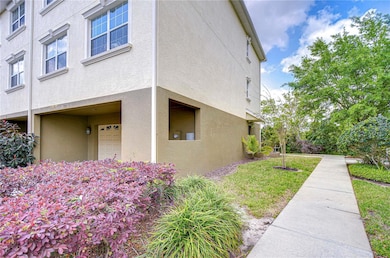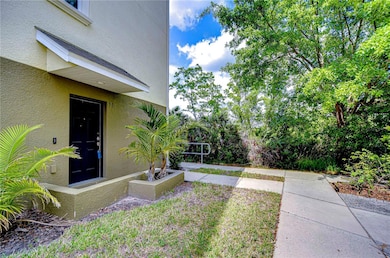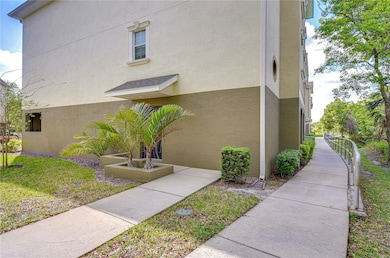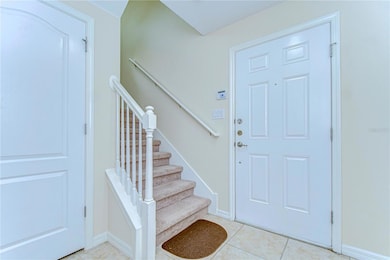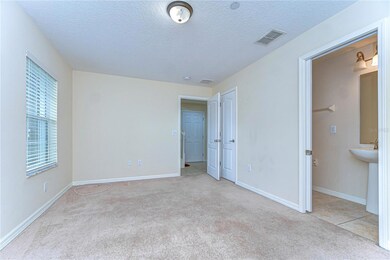
10144 Arbor Run Dr Unit 122 Tampa, FL 33647
Hunter's Green NeighborhoodEstimated payment $3,242/month
Highlights
- Fitness Center
- Lagoon View
- Vaulted Ceiling
- Hunter's Green Elementary School Rated A
- Clubhouse
- 1-minute walk to Arbor Greene CDD Playground
About This Home
PRICE REDUCTION: THIS 4 BEDROOM 3 1/2 BATH 2 CAR GARAGE 3,040 SQUARE FOOT END UNIT TOWNHOUSE IS ONE OF ONLY 8 UNITS OF THE 159 TOTAL UNITS IN THE ENTIRE CARRIAGE HOME GATED COMMUNITY WITH OVER 3,000 SQ FT OF HEATED AND COOLED SPACE, ALL THE OTHER UNITS ARE ABOUT 2,400 SQ FT. ALL THE ROOMS, INCLUDING THE BEDROOMS, ARE HUGE! THESE LARGER UNITS JUST DON'T BECOME AVAILABLE VERY OFTEN SO THIS IS A UNIQUE OPPORTUNITY FOR ANYONE LOOKING FOR A LOT OF SPACE WITH VERY LARGE ROOMS. EACH FLOOR HAS HUGE CLOSETS ON THE STAIRCASES WITH LOTS OF STORAGE SPACE AND AN INCREDIBLE VIEW FROM EVERY LEVEL OF THE BOARDWALK AND A BIRDSEYE VIEW OF THE CONSERVATION ACREAGE ON THE BACKSIDE OF THE BUILDING. THERE ARE LOTS OF CLOSETS THROUGHOUT THE ENTIRE UNIT. THE FIRST FLOOR HAS THE ENTRY AND AN OVERSIZED CLOSET UNDER THE STAIRCASE, A 16x13 4TH BEDROOM AND A FULL BATHROOM. THE SECOND FLOOR HAS A 30x18 GIANT LIVINGROOM, A HALF BATH, A 16x16 DINING ROOM, AN 11x16 KITCHEN THAT HAS LOADS OF CABINET AND COUNTER TOP SPACE WITH AN ISLAND SUITABLE FOR BAR STOOLS. THE KITCHEN ALSO FEATURES GRANITE COUNTERS, STAINLESS STEEL APPLIANCES, EXTRA LARGE BASIN, PULL OUT CABINETS AND TRACK LIGHTING. THE THIRD LEVEL HAS A SPLIT BEDROOM FLOOR PLAN WITH A 19x16 VERY LARGE COMFORTABLE MASTER SUITE WITH TRAY CEILINGS AND A LARGE WALK IN CLOSET. THE MASTER BATH INCLUDES A GARDEN TUB, SEPERATE SHOWER STALL, GRANITE COUNTERS AND DUAL SINKS. ON THE OTHERSIDE OF THE THIRD LEVEL IS THE SECOND 16x13 BEDROOM AND THE THIRD 16x13 BEDROOM WITH A SHARED FULL BATH IN THE HALL. THE LAUNDRY AREA IS ALSO CONVENIENTLY LOCATED ON THE THIRD LEVEL. THIS UNIT HAS AN OVERSIZED 2 CAR GARAGE, IRRIGATION SYSTEM, WATER TREATMENT SYSTEM AND THE HVAC SYSTEM WAS REPLACED IN 2021. THIS IS A RARE AND UNIQUE OPPORTUNITY TO PURCHASE THE BEST OF THE BEST IN THE CARRIAGE HOME COMMUNITY SO COME AND HAVE A LOOK BEFORE IT'S GONE.
Listing Agent
ANDERSON & ASSOCIATES REALTY, INC Brokerage Phone: 813-931-4075 License #702522 Listed on: 03/28/2025
Co-Listing Agent
ANDERSON & ASSOCIATES REALTY, INC Brokerage Phone: 813-931-4075 License #3161805
Townhouse Details
Home Type
- Townhome
Est. Annual Taxes
- $7,067
Year Built
- Built in 2010
Lot Details
- 1,211 Sq Ft Lot
- West Facing Home
- Mature Landscaping
HOA Fees
Parking
- 2 Car Attached Garage
Property Views
- Lagoon
- Woods
Home Design
- Slab Foundation
- Shingle Roof
- Block Exterior
Interior Spaces
- 3,040 Sq Ft Home
- 3-Story Property
- Tray Ceiling
- Vaulted Ceiling
- Ceiling Fan
- Window Treatments
- Living Room
- Dining Room
Kitchen
- Eat-In Kitchen
- Breakfast Bar
- Range<<rangeHoodToken>>
- <<microwave>>
- Dishwasher
- Granite Countertops
- Disposal
Flooring
- Carpet
- Ceramic Tile
Bedrooms and Bathrooms
- 4 Bedrooms
- Split Bedroom Floorplan
- Walk-In Closet
- Bathtub With Separate Shower Stall
- Garden Bath
Laundry
- Laundry on upper level
- Washer and Electric Dryer Hookup
Outdoor Features
- Exterior Lighting
- Private Mailbox
Utilities
- Central Heating and Cooling System
- Heat Pump System
- Water Filtration System
- Electric Water Heater
- Fiber Optics Available
- Cable TV Available
Additional Features
- Reclaimed Water Irrigation System
- Property is near a golf course
Listing and Financial Details
- Visit Down Payment Resource Website
- Legal Lot and Block 5 / 31
- Assessor Parcel Number A-17-27-20-93V-000031-00005.0
Community Details
Overview
- Association fees include 24-Hour Guard, maintenance structure, ground maintenance, maintenance, pool, recreational facilities, security, trash, water
- $9 Other Monthly Fees
- Westcoast Management Association, Phone Number (813) 908-0766
- Terra Management Association
- Arbor Greene Twnhms Rep Subdivision
- Association Owns Recreation Facilities
- The community has rules related to deed restrictions
- Community features wheelchair access
Amenities
- Clubhouse
- Community Mailbox
Recreation
- Tennis Courts
- Community Playground
- Fitness Center
- Community Pool
- Park
- Dog Park
Pet Policy
- Pets Allowed
Security
- Security Guard
Map
Home Values in the Area
Average Home Value in this Area
Tax History
| Year | Tax Paid | Tax Assessment Tax Assessment Total Assessment is a certain percentage of the fair market value that is determined by local assessors to be the total taxable value of land and additions on the property. | Land | Improvement |
|---|---|---|---|---|
| 2024 | $7,067 | $309,155 | $30,916 | $278,239 |
| 2023 | $6,668 | $287,971 | $28,797 | $259,174 |
| 2022 | $6,784 | $296,630 | $29,663 | $266,967 |
| 2021 | $4,485 | $216,578 | $0 | $0 |
| 2020 | $4,391 | $213,588 | $21,359 | $192,229 |
| 2019 | $5,164 | $217,108 | $21,711 | $195,397 |
| 2018 | $4,801 | $188,399 | $0 | $0 |
| 2017 | $3,508 | $197,738 | $0 | $0 |
| 2016 | $3,426 | $160,504 | $0 | $0 |
| 2015 | $3,452 | $159,388 | $0 | $0 |
| 2014 | $3,443 | $158,123 | $0 | $0 |
| 2013 | -- | $155,786 | $0 | $0 |
Property History
| Date | Event | Price | Change | Sq Ft Price |
|---|---|---|---|---|
| 07/03/2025 07/03/25 | Price Changed | $2,400 | -2.0% | $1 / Sq Ft |
| 07/03/2025 07/03/25 | Price Changed | $2,450 | -2.0% | $1 / Sq Ft |
| 06/20/2025 06/20/25 | For Rent | $2,500 | 0.0% | -- |
| 06/08/2025 06/08/25 | Price Changed | $400,000 | -3.6% | $132 / Sq Ft |
| 04/15/2025 04/15/25 | Price Changed | $415,000 | -2.4% | $137 / Sq Ft |
| 03/28/2025 03/28/25 | For Sale | $425,000 | 0.0% | $140 / Sq Ft |
| 07/07/2023 07/07/23 | Rented | $2,795 | -6.7% | -- |
| 07/03/2023 07/03/23 | Price Changed | $2,995 | +7.2% | $1 / Sq Ft |
| 06/29/2023 06/29/23 | Price Changed | $2,795 | -6.7% | $1 / Sq Ft |
| 06/06/2023 06/06/23 | Price Changed | $2,995 | -3.2% | $1 / Sq Ft |
| 06/02/2023 06/02/23 | Price Changed | $3,095 | -3.1% | $1 / Sq Ft |
| 05/31/2023 05/31/23 | Price Changed | $3,195 | -3.0% | $1 / Sq Ft |
| 05/18/2023 05/18/23 | Price Changed | $3,295 | -13.2% | $1 / Sq Ft |
| 05/03/2023 05/03/23 | For Rent | $3,795 | +51.8% | -- |
| 05/08/2021 05/08/21 | Rented | $2,500 | +0.2% | -- |
| 05/04/2021 05/04/21 | Price Changed | $2,495 | -0.2% | $1 / Sq Ft |
| 04/23/2021 04/23/21 | Price Changed | $2,500 | -3.8% | $1 / Sq Ft |
| 04/06/2021 04/06/21 | Price Changed | $2,600 | -7.0% | $1 / Sq Ft |
| 03/22/2021 03/22/21 | For Rent | $2,795 | 0.0% | -- |
| 07/22/2019 07/22/19 | Sold | $239,000 | -0.8% | $79 / Sq Ft |
| 06/08/2019 06/08/19 | Pending | -- | -- | -- |
| 06/04/2019 06/04/19 | For Sale | $241,000 | -- | $79 / Sq Ft |
Purchase History
| Date | Type | Sale Price | Title Company |
|---|---|---|---|
| Warranty Deed | $239,000 | Arrow Title Llc | |
| Special Warranty Deed | $195,990 | North American Title Company |
Mortgage History
| Date | Status | Loan Amount | Loan Type |
|---|---|---|---|
| Open | $150,000 | Credit Line Revolving | |
| Previous Owner | $193,354 | FHA |
Similar Homes in Tampa, FL
Source: Stellar MLS
MLS Number: TB8367380
APN: A-17-27-20-93V-000031-00005.0
- 10144 Arbor Run Dr Unit 139
- 18003 Arbor Crest Dr
- 18004 Avalon Ln
- 9329 Huntington Park Way
- 17910 Timber View St
- 17923 Arbor Haven Dr
- 17921 Arbor Haven Dr
- 18002 Forest Retreat Ln
- 9418 Azalea Ridge Cir
- 18005 Palm Breeze Dr
- 9327 Hunters Park Way
- 10263 Devonshire Lake Dr
- 10255 Devonshire Lake Dr
- 18013 Palm Breeze Dr
- 18104 Sweet Jasmine Dr
- 18017 Palm Breeze Dr
- 18108 Ashton Park Way
- 10260 Devonshire Lake Dr
- 17809 Sandpine Trace Way
- 10205 Deercliff Dr
- 10144 Arbor Run Dr
- 10107 Arbor Run Dr
- 9325 Hunters Park Way
- 18107 Sweet Jasmine Dr
- 10226 Deercliff Dr
- 10328 Venitia Real Ave
- 9481 Highland Oak Dr Unit 914
- 9481 Highland Oak Dr Unit 305
- 18111 Lembrecht Way
- 18123 Lembrecht Way
- 18126 Birdwater Dr
- 9315 Poplar Creek Ct
- 9749 Fox Chapel Rd
- 9542 Pebble Glen Ave
- 10519 Villa View Cir
- 10339 Birdwatch Dr
- 18108 Villa Creek Dr
- 18108 Villa Creek Dr Unit 1
- 18023 Villa Creek Dr
- 17977 Villa Creek Dr Unit 17977
